18 Katlyn Drive, Fremont, OH 43420
Local realty services provided by:ERA Geyer Noakes Realty Group
18 Katlyn Drive,Fremont, OH 43420
$270,000
- 3 Beds
- 2 Baths
- 1,458 sq. ft.
- Single family
- Active
Listed by:torrey aseltine
Office:century 21 wilcox & associates
MLS#:20253882
Source:OH_FMLS
Price summary
- Price:$270,000
- Price per sq. ft.:$185.19
About this home
Welcome to this beautifully maintained ranch located in the desirable Southland Meadows subdivision of Ballville Township. Designed with comfort and convenience in mind, this home offers a spacious and functional floor plan that's perfect for both everyday living and entertaining.The covered front porch sets the tone as you enter into the inviting living spaces, which features an open concept design that flows seamlessly into the dining area and kitchen. Just off the kitchen, you'll find a laundry room and access to an attached two car garage. A full basement provides ample storage space and potential for future finishing.This home also includes three comfortable bedrooms, with the primary suite offering its own private bath.Enjoy hosting gatherings on your 12x32 composite deck that overlooks mature landscaping in the back yard. LeafFilter gutter guards were also installed in 2025 for ease of maintenance.With its inviting layout and move-in ready condition, this home is just awaiting its next owners!Contingent upon seller finding suitable housing.
Contact an agent
Home facts
- Year built:2003
- Listing ID #:20253882
- Added:1 day(s) ago
- Updated:September 29, 2025 at 08:51 PM
Rooms and interior
- Bedrooms:3
- Total bathrooms:2
- Full bathrooms:2
- Living area:1,458 sq. ft.
Heating and cooling
- Cooling:Central Air
- Heating:Forced Air, Gas
Structure and exterior
- Roof:Asphalt
- Year built:2003
- Building area:1,458 sq. ft.
- Lot area:0.23 Acres
Utilities
- Water:Well
- Sewer:Public Sewer
Finances and disclosures
- Price:$270,000
- Price per sq. ft.:$185.19
- Tax amount:$2,405 (2024)
New listings near 18 Katlyn Drive
- New
 $220,000Active4 beds 2 baths1,536 sq. ft.
$220,000Active4 beds 2 baths1,536 sq. ft.933 E Cole Road, Fremont, OH 43420
MLS# 6136337Listed by: WENDT KEY TEAM REALTY LTD - Coming Soon
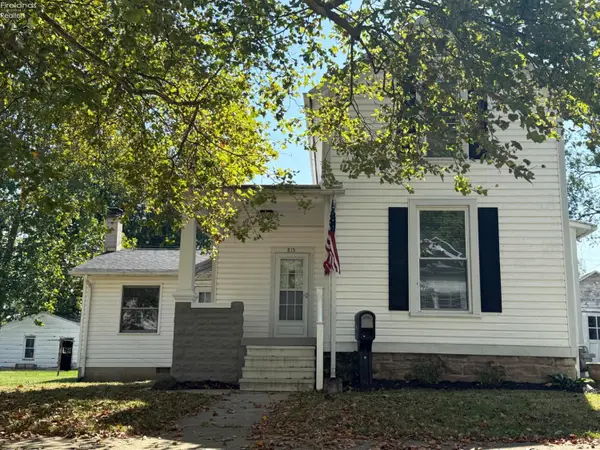 $147,500Coming Soon3 beds 1 baths
$147,500Coming Soon3 beds 1 baths815 South Street, Fremont, OH 43420
MLS# 20253879Listed by: POLTER REAL ESTATE - New
 $119,900Active-- beds -- baths
$119,900Active-- beds -- baths516 N Front Street, Fremont, OH 43420
MLS# 20253866Listed by: WEICHERT, REALTORS-MORGAN REALTY GROUP - Coming Soon
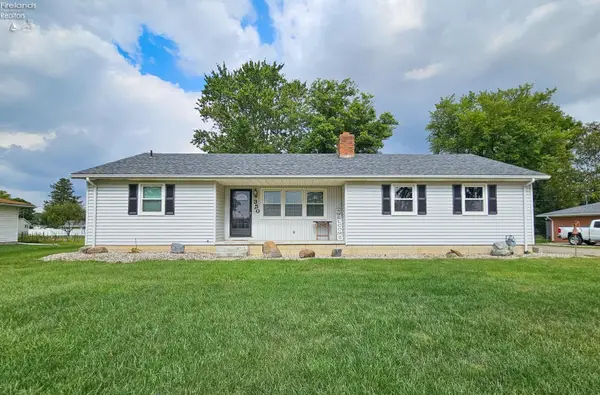 $239,900Coming Soon3 beds 2 baths
$239,900Coming Soon3 beds 2 baths350 Conner Drive, Fremont, OH 43420
MLS# 20253656Listed by: RUSSELL REAL ESTATE SERVICES - FREMONT - Coming Soon
 $199,900Coming Soon3 beds 2 baths
$199,900Coming Soon3 beds 2 baths905 Twinn Street, Fremont, OH 43420
MLS# 20253824Listed by: WENDT KEY TEAM REALTY - New
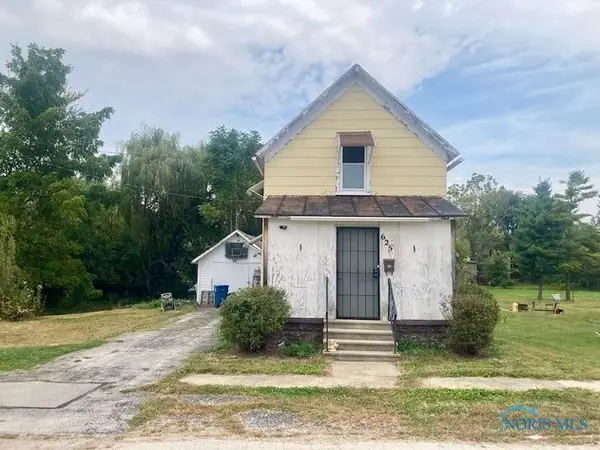 $20,000Active2 beds 1 baths723 sq. ft.
$20,000Active2 beds 1 baths723 sq. ft.625 Bush Place, Fremont, OH 43420
MLS# 6136191Listed by: BETH ROSE REAL ESTATE & AUCTIO - Coming Soon
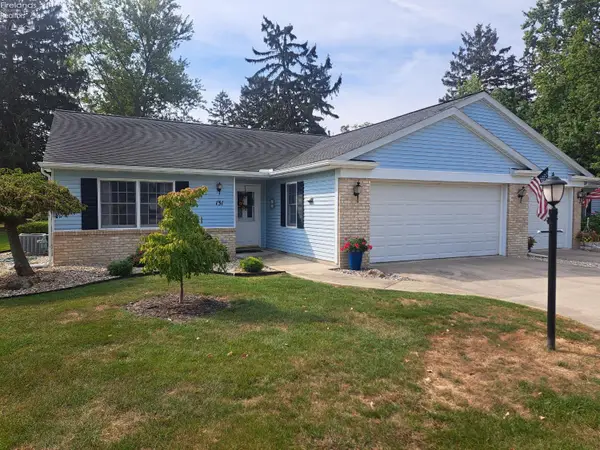 $189,500Coming Soon2 beds 2 baths
$189,500Coming Soon2 beds 2 baths131 Berkshire Drive, Fremont, OH 43420
MLS# 20253771Listed by: WENDT KEY TEAM REALTY - Coming Soon
 $259,900Coming Soon3 beds 2 baths
$259,900Coming Soon3 beds 2 baths135 Briarwood Circle, Fremont, OH 43420
MLS# 20253784Listed by: HOWARD HANNA - FREMONT - New
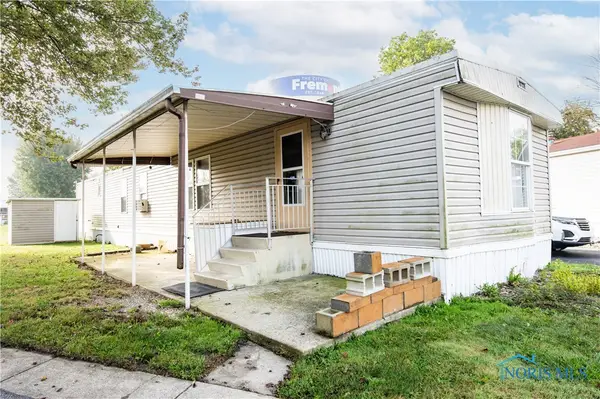 $38,000Active1 beds 1 baths728 sq. ft.
$38,000Active1 beds 1 baths728 sq. ft.1730 Port Clinton Street #33, Fremont, OH 43420
MLS# 6136137Listed by: POLTER REAL ESTATE
