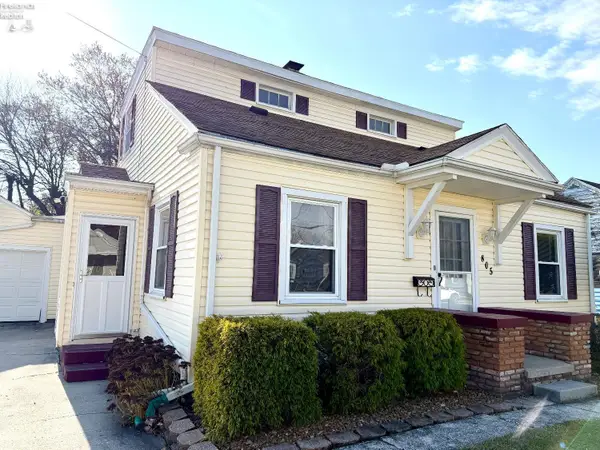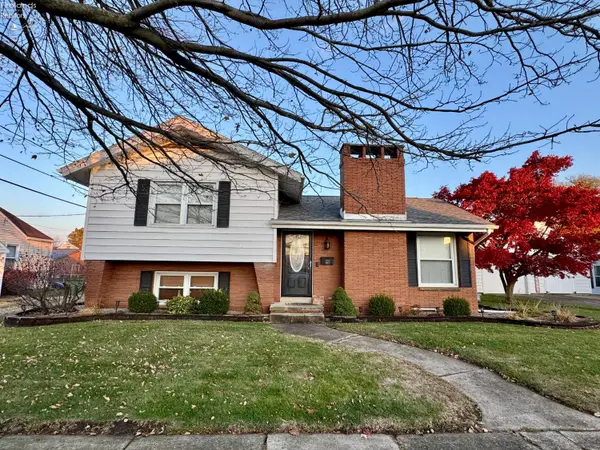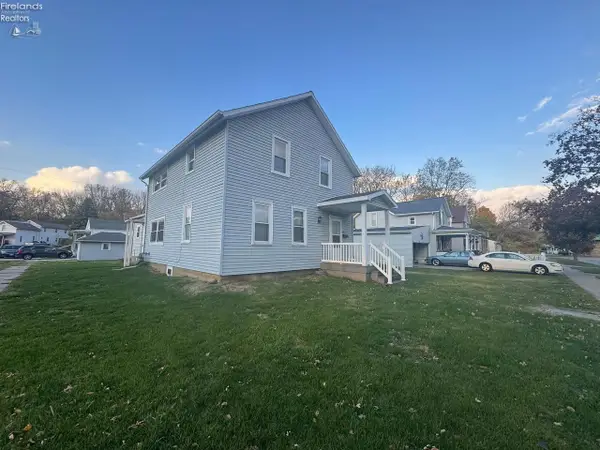350 Conner Drive, Fremont, OH 43420
Local realty services provided by:ERA Geyer Noakes Realty Group
350 Conner Drive,Fremont, OH 43420
$234,900
- 3 Beds
- 2 Baths
- 1,672 sq. ft.
- Single family
- Active
Listed by: cassie n ackerman
Office: russell real estate services - fremont
MLS#:20253656
Source:OH_FMLS
Price summary
- Price:$234,900
- Price per sq. ft.:$140.49
About this home
Well maintained ranch in the heart of Ballville Township! NEW Roof Summer 2024, NEW garage motor/opener 2024, NEW pressure tank and well pump 2023, and fresh paint in many areas of the home 2025! This home has three large bedrooms and two full bathrooms, an attached 2 car garage, large shed in the beautiful back yard (just under half an acre), a gorgeous updated kitchen with newer cabinets, countertops, subway tile backsplash, and a deep farmhouse style sink, main level laundry room, central AC, a full basement, and many more amenities! The primary bedroom is a whopping 19x19 and has a nice walk-in closet as well as a spacious bathroom with a jetted soaking tub and a separate shower. The additional two bedrooms both have double closets so there is no lack of storage for anyone! The kitchen is a true show stopper and will have your heart the moment you step foot inside, not to mention the kitchen windows overlook the beautiful back yard that also offers a large deck to kick back and relax on! There is so much to offer here and many would be happy to call this house their forever home! Showings start 10/4/25!
Contact an agent
Home facts
- Year built:1967
- Listing ID #:20253656
- Added:51 day(s) ago
- Updated:November 16, 2025 at 04:28 PM
Rooms and interior
- Bedrooms:3
- Total bathrooms:2
- Full bathrooms:2
- Living area:1,672 sq. ft.
Heating and cooling
- Cooling:Central Air
- Heating:Forced Air, Gas
Structure and exterior
- Roof:Asphalt
- Year built:1967
- Building area:1,672 sq. ft.
- Lot area:0.48 Acres
Utilities
- Water:Well
- Sewer:Public Sewer
Finances and disclosures
- Price:$234,900
- Price per sq. ft.:$140.49
- Tax amount:$2,880
New listings near 350 Conner Drive
- Coming Soon
 $227,900Coming Soon4 beds 2 baths
$227,900Coming Soon4 beds 2 baths930 Clinton Street, Fremont, OH 43420
MLS# 20254505Listed by: WENDT KEY TEAM REALTY - New
 $175,500Active3 beds 1 baths1,995 sq. ft.
$175,500Active3 beds 1 baths1,995 sq. ft.805 Harmon Street, Fremont, OH 43420
MLS# 20254489Listed by: POLTER REAL ESTATE - Coming Soon
 $209,900Coming Soon3 beds 1 baths
$209,900Coming Soon3 beds 1 baths1722 Morrison Road, Fremont, OH 43420
MLS# 20254515Listed by: WENDT KEY TEAM REALTY - New
 $99,900Active-- beds -- baths
$99,900Active-- beds -- baths905 Baker Street, Fremont, OH 43420
MLS# 10001380Listed by: RE/MAX MASTERS - Coming Soon
 $165,000Coming Soon3 beds 2 baths
$165,000Coming Soon3 beds 2 baths1019 Rawson Place, Fremont, OH 43420
MLS# 20254451Listed by: POLTER REAL ESTATE - New
 $299,900Active5 beds 2 baths2,396 sq. ft.
$299,900Active5 beds 2 baths2,396 sq. ft.2531 Cr 65, Fremont, OH 43420
MLS# 20254431Listed by: HOWARD HANNA- OAK HARBOR - New
 $194,900Active3 beds 2 baths1,492 sq. ft.
$194,900Active3 beds 2 baths1,492 sq. ft.1111 Arlington Street, Fremont, OH 43420
MLS# 20254435Listed by: WENDT KEY TEAM REALTY - New
 $129,900Active-- beds -- baths1,503 sq. ft.
$129,900Active-- beds -- baths1,503 sq. ft.320 Tiffin Street, Fremont, OH 43420
MLS# 20254408Listed by: HOWARD HANNA - PORT CLINTON  $127,000Active2 beds 1 baths900 sq. ft.
$127,000Active2 beds 1 baths900 sq. ft.1520 Fenwick Street, Fremont, OH 43420
MLS# 10001054Listed by: THE DANBERRY CO. $269,900Active3 beds 2 baths1,440 sq. ft.
$269,900Active3 beds 2 baths1,440 sq. ft.319 Caleb Drive, Fremont, OH 43420
MLS# 20254403Listed by: RUSSELL REAL ESTATE SERVICES - FREMONT
