2248 E State Street, Fremont, OH 43420
Local realty services provided by:ERA Geyer Noakes Realty Group
2248 E State Street,Fremont, OH 43420
$319,900
- 2 Beds
- 3 Baths
- 2,694 sq. ft.
- Condominium
- Active
Listed by:cheryl wendt
Office:wendt key team realty
MLS#:20253438
Source:OH_FMLS
Price summary
- Price:$319,900
- Price per sq. ft.:$118.75
About this home
LUXURIOUS CONDO LIVING WITH BREATHTAKING VIEWS OF FREMONT COUNTRY CLUB! SPECTACULAR 2,600+ SQ. FT. CONDO OVERLOOKS 2nd GREEN & 3rd TEE & FAIRWAY! Open floorplan creates a seamless flow--perfect for both everyday living & entertaining! Cozy up by the woodbrng frpl in the LR or step-out onto the wrap-around wooden deck to enjoy the scenic views! Sliding glass doors & windows span the entire back of the home, flooding the space w/natural light & offering panoramic views! Formal DR w/vaulted ceiling & wet bar is perfect for entertaining. Heart of the home features a renovated kitchen w/granite countertops, ceramic tile backsplash & Maple cabinetry! Kitchen is integrated w/dining area & fmly rm w/gorgeous Hardwood flrng & built-in desk & shelves. Lower level boasts a huge bonus rec-room w/wet bar & access to wine cellar! Wine cellar waterproofed 2025. Full bath w/ceramic tile flrng. Master Suite is a true sanctuary featuring sitting area, woodbrng frpl, wall of closets & sliding glass door to covered patio. Private bath w/whirlpool tub & separate shower, 2 vanities & built-ins! Second spacious bedrm provides ample space for guests & sliding glass door to covered patio offering a private retreat for relaxation!Well maintained--exterior painted 2024; new roof & leaf filters 2022; deck rebuilt & refinished 2024. Attached 2.5 car garage w/Epoxy flr. 2002. Relax & entertain on the upper deck or lower covered patio both overlooking the golf course!
Contact an agent
Home facts
- Year built:1980
- Listing ID #:20253438
- Added:47 day(s) ago
- Updated:October 21, 2025 at 04:02 PM
Rooms and interior
- Bedrooms:2
- Total bathrooms:3
- Full bathrooms:2
- Half bathrooms:1
- Living area:2,694 sq. ft.
Heating and cooling
- Cooling:Central Air
- Heating:Electric, Forced Air
Structure and exterior
- Roof:Asphalt
- Year built:1980
- Building area:2,694 sq. ft.
Utilities
- Water:Public
- Sewer:Public Sewer
Finances and disclosures
- Price:$319,900
- Price per sq. ft.:$118.75
- Tax amount:$2,952 (2024)
New listings near 2248 E State Street
- Coming Soon
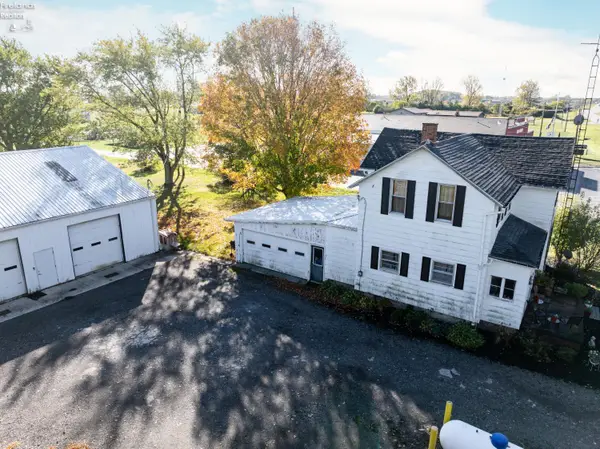 $200,000Coming Soon4 beds 2 baths
$200,000Coming Soon4 beds 2 baths2219 Oak Harbor Road, Fremont, OH 43420
MLS# 20254188Listed by: POLTER REAL ESTATE - Coming SoonOpen Sat, 10 to 11:30am
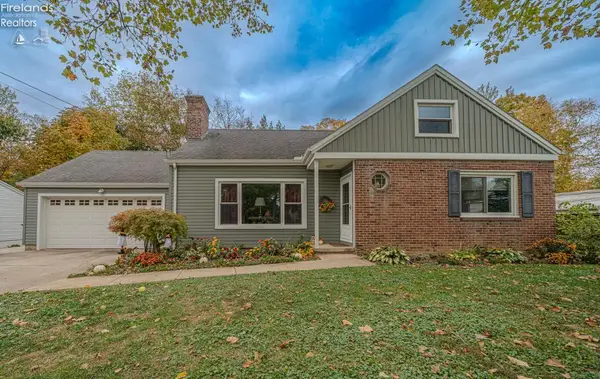 $239,900Coming Soon4 beds 2 baths
$239,900Coming Soon4 beds 2 baths1826 Morrison Road, Fremont, OH 43420
MLS# 20254177Listed by: EXP REALTY, LLC - New
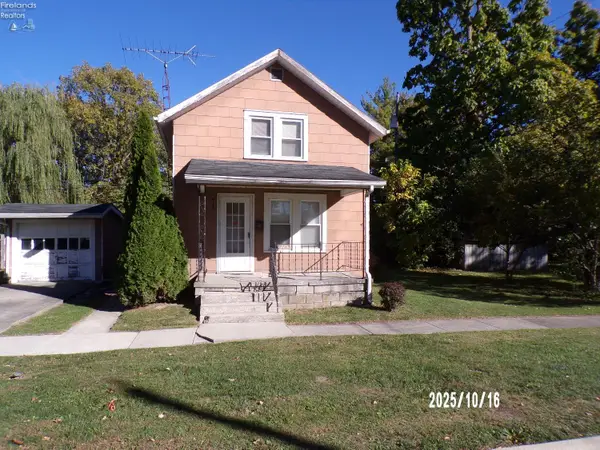 $39,900Active2 beds 2 baths787 sq. ft.
$39,900Active2 beds 2 baths787 sq. ft.115 N Taft, Fremont, OH 43420
MLS# 20254173Listed by: CENTURY 21 WILCOX & ASSOCIATES - New
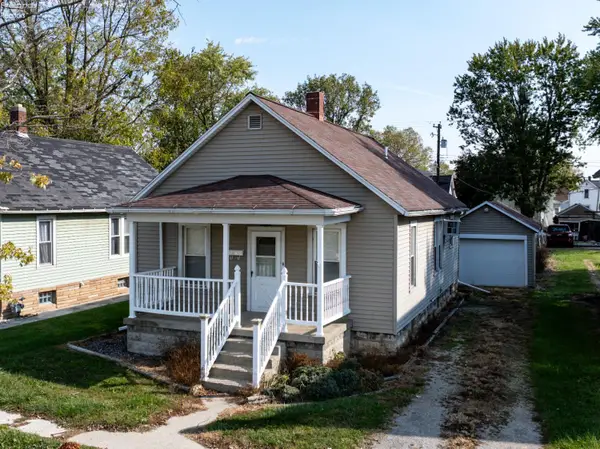 $130,000Active2 beds 1 baths912 sq. ft.
$130,000Active2 beds 1 baths912 sq. ft.927 Wolfe Avenue, Fremont, OH 43420
MLS# 20254174Listed by: POLTER REAL ESTATE - Coming Soon
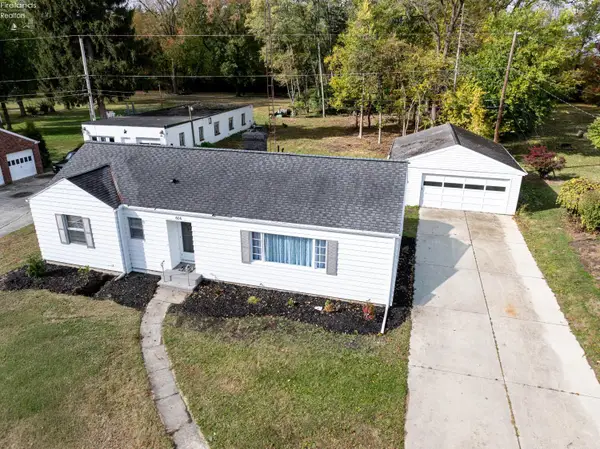 $182,500Coming Soon3 beds 1 baths
$182,500Coming Soon3 beds 1 baths614 3rd Avenue, Fremont, OH 43420
MLS# 20254150Listed by: POLTER REAL ESTATE - New
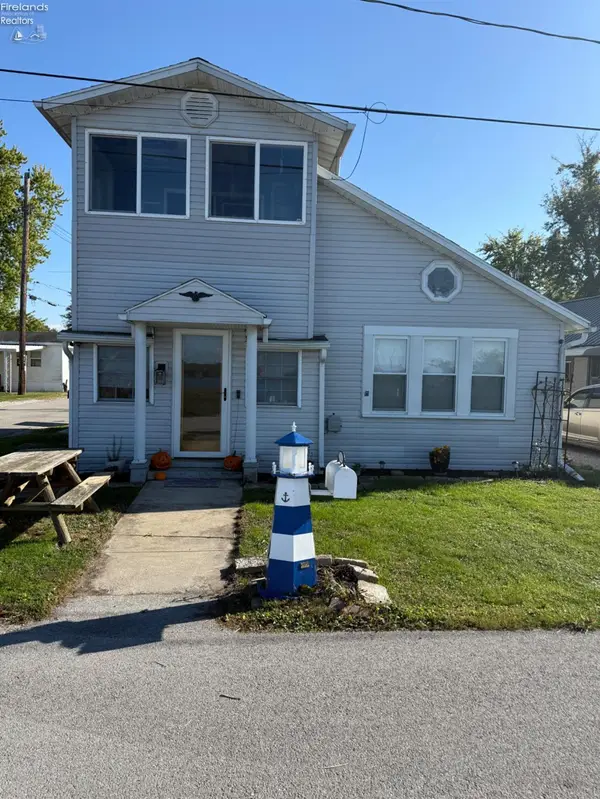 $224,900Active2 beds 2 baths1,064 sq. ft.
$224,900Active2 beds 2 baths1,064 sq. ft.2939 County Road 206, Fremont, OH 43420
MLS# 20254142Listed by: OHIO BROKER DIRECT - New
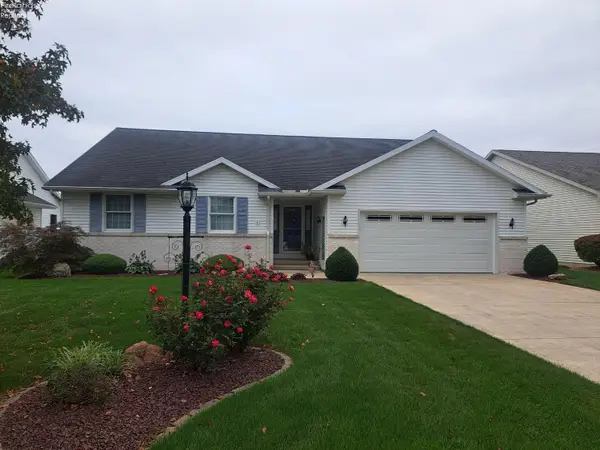 $235,500Active3 beds 2 baths1,884 sq. ft.
$235,500Active3 beds 2 baths1,884 sq. ft.43 Sun Valley Drive, Fremont, OH 43420
MLS# 20254139Listed by: WENDT KEY TEAM REALTY 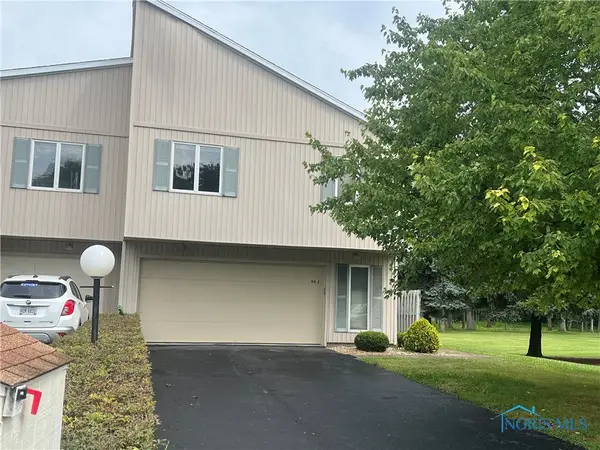 $182,500Active2 beds 3 baths1,914 sq. ft.
$182,500Active2 beds 3 baths1,914 sq. ft.64 River Run Drive, Fremont, OH 43420
MLS# 6134622Listed by: CENTURY 21 WILCOX & ASSOCIATES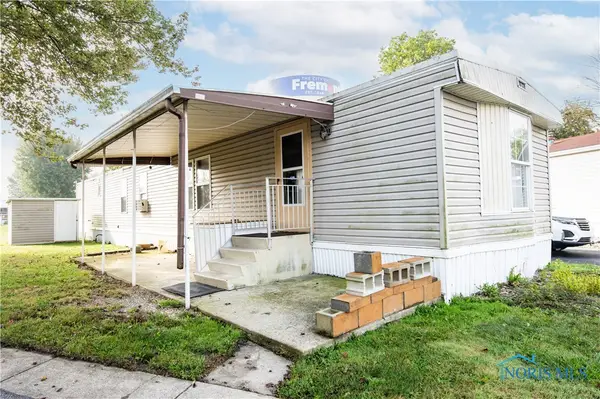 $38,000Active1 beds 1 baths728 sq. ft.
$38,000Active1 beds 1 baths728 sq. ft.1730 Port Clinton Street, Fremont, OH 43420
MLS# 6136137Listed by: POLTER REAL ESTATE- New
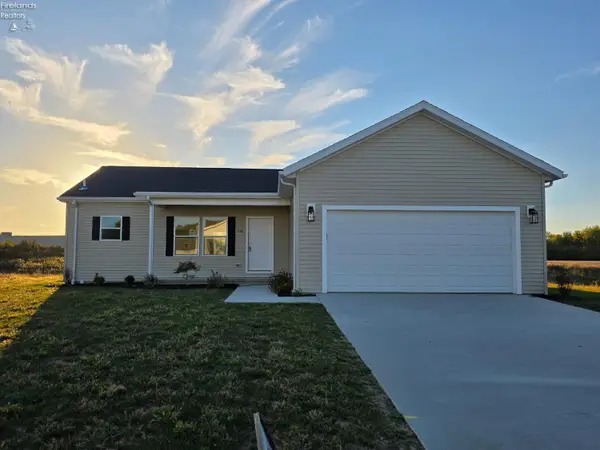 $259,900Active3 beds 2 baths1,440 sq. ft.
$259,900Active3 beds 2 baths1,440 sq. ft.318 Ethan Drive, Fremont, OH 43420
MLS# 20254111Listed by: RUSSELL REAL ESTATE SERVICES - FREMONT
