3560 Tiffin Road, Fremont, OH 43420
Local realty services provided by:ERA Geyer Noakes Realty Group
3560 Tiffin Road,Fremont, OH 43420
$239,900
- 3 Beds
- 2 Baths
- 1,413 sq. ft.
- Single family
- Active
Listed by:steven s johnson
Office:wendt key team realty
MLS#:20253592
Source:OH_FMLS
Price summary
- Price:$239,900
- Price per sq. ft.:$169.78
About this home
Discover the Perfect Blend of Modern Comfort and Serene Country Living in this Extensively Renovated Single-Story Gem! Updated in 2020 with Stylish Upgrades throughout, featuring a Spacious Living Room with Soaring Vaulted Ceilings, Dual Ceiling Fans, Sleek Canless Lighting (2024), and Abundant Natural Light. A Refreshed Kitchen/Dining Combo (2022) with Painted Cabinets, Epoxy Countertops, Reverse Osmosis System & New Garbage Disposal (2024). Refrigerator, Stove, Microwave & Dishwasher STAYING! Primary Bedroom with Two Separate Closets, a Modern Ceiling Fan (2024), and an Updated En Suite Bathroom with a New Vanity, Toilet (2020), Fresh paint, and Upgraded Showerhead, Faucets, and Hardware (2024). Second Bedroom has a Ceiling Fan & Two Closets for Ample Storage. Third Bedroom includes New Carpeting (2020), Fresh Paint, Modern Ceiling Fan and a Stylish Accent Wall (2023). Updated Hallway Bathroom (2020) with Painted Walls & Vanity, Toilet, Shelving, Lighting, Hardware, and Faucet (2024). Plank Flooring in Living Room, Kitchen/Dining Room, Hallway & Both Bathrooms (2020). Lots of Updated Outlets & Switches Throughout. Versatile 12x28 Shed Conversion (2022) with a 12x20 Finished Space that includes Drywall, Electric, Lighting, Plank Flooring, Ethernet, and HVAC System. Remaining 12x8 is a Traditional Shed with Electric, Insulated & OSB Walls. Heated and Cooled Two-car Garage. Crawl Space is Heated/Cooled with Vapor Barrier and Spray Foamed. Extensive Exterior Upgrades in 2020 include Siding, Energy-Efficient Windows, Modern Lighting, New Sidewalk, Garage Door & Apron, Garage Access Door, Sliding Glass Door, Soffit, Fascia, Gutters, Furnace, AC unit, and a Large Fenced-in Backyard (2021). This Meticulously Maintained Home is a Must-See! Owner is a Licensed Real Estate Agent in Ohio.
Contact an agent
Home facts
- Year built:2004
- Listing ID #:20253592
- Added:5 day(s) ago
- Updated:September 15, 2025 at 03:51 AM
Rooms and interior
- Bedrooms:3
- Total bathrooms:2
- Full bathrooms:2
- Living area:1,413 sq. ft.
Heating and cooling
- Cooling:Central Air
- Heating:Forced Air, Propane
Structure and exterior
- Roof:Asphalt
- Year built:2004
- Building area:1,413 sq. ft.
- Lot area:1.03 Acres
Utilities
- Water:Well
- Sewer:Leach, Septic Tank
Finances and disclosures
- Price:$239,900
- Price per sq. ft.:$169.78
- Tax amount:$1,814 (2024)
New listings near 3560 Tiffin Road
- New
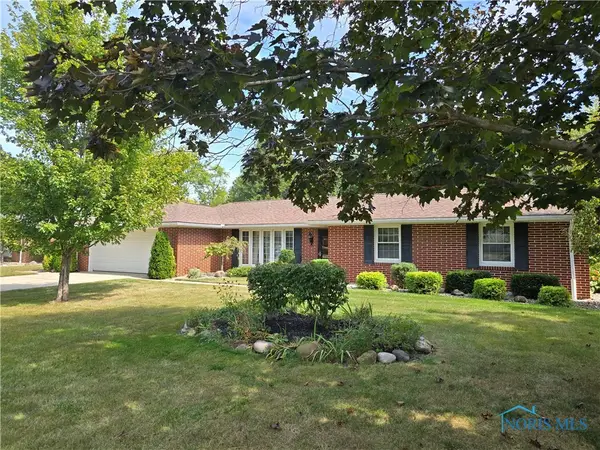 $245,000Active4 beds 2 baths1,858 sq. ft.
$245,000Active4 beds 2 baths1,858 sq. ft.19 Westwood Drive, Fremont, OH 43420
MLS# 6135831Listed by: WENDT KEY TEAM REALTY LTD - Coming Soon
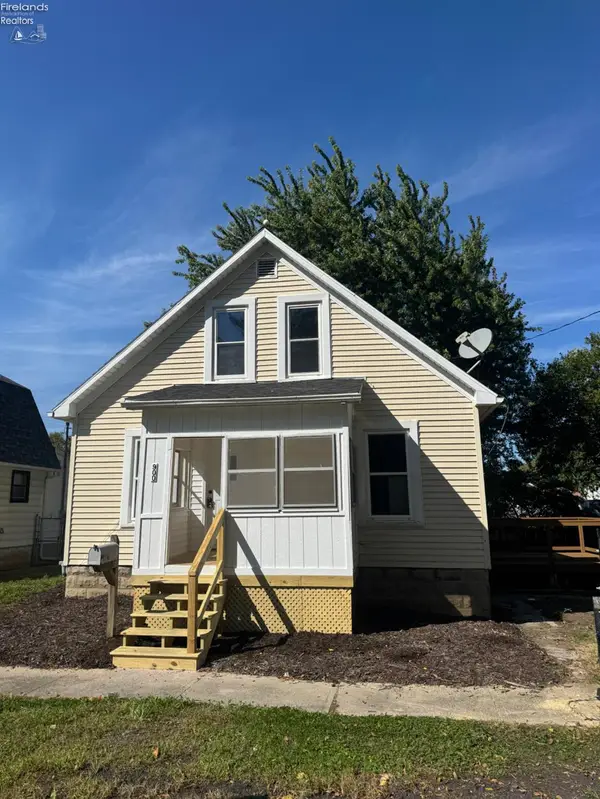 $122,500Coming Soon2 beds 1 baths
$122,500Coming Soon2 beds 1 baths900 Spring Street, Fremont, OH 43420
MLS# 20253675Listed by: POLTER REAL ESTATE - New
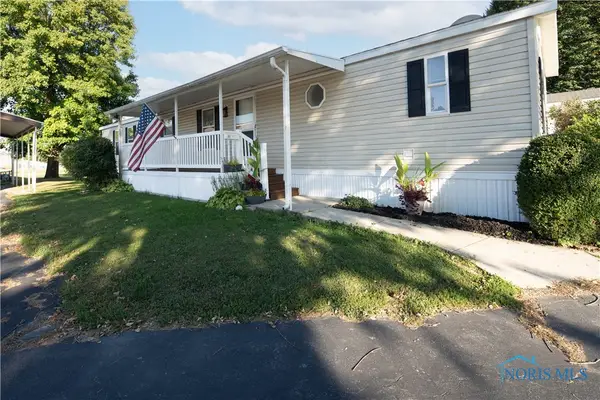 $65,000Active3 beds 2 baths998 sq. ft.
$65,000Active3 beds 2 baths998 sq. ft.1739 E State Street, Fremont, OH 43420
MLS# 6135727Listed by: POLTER REAL ESTATE - New
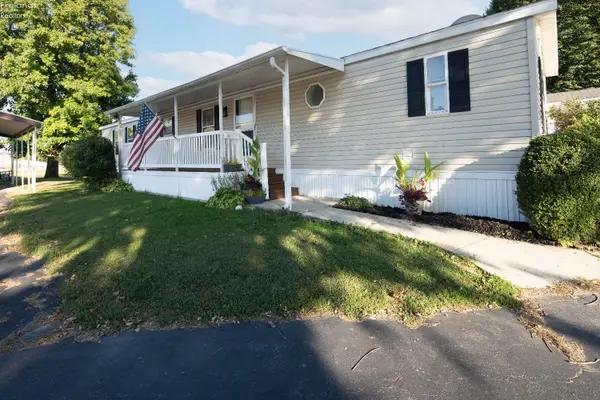 $65,000Active3 beds 2 baths998 sq. ft.
$65,000Active3 beds 2 baths998 sq. ft.1739 E State Street #23, Fremont, OH 43420
MLS# 20253621Listed by: POLTER REAL ESTATE - Coming Soon
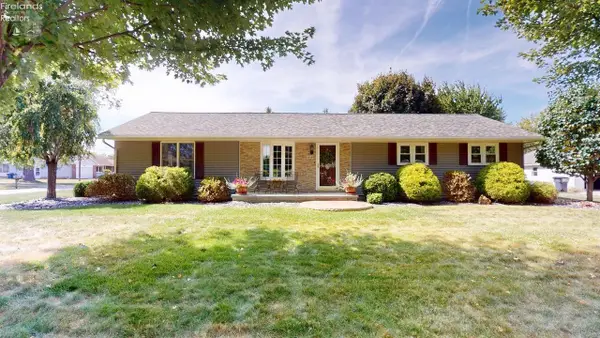 $239,900Coming Soon3 beds 2 baths
$239,900Coming Soon3 beds 2 baths1818 Finley Drive, Fremont, OH 43420
MLS# 20253641Listed by: WENDT KEY TEAM REALTY - Coming Soon
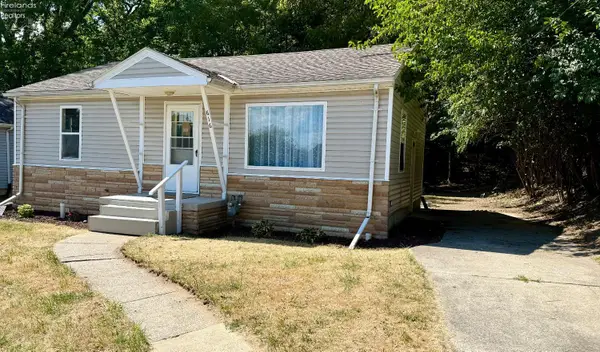 $118,500Coming Soon2 beds 1 baths
$118,500Coming Soon2 beds 1 baths616 S Wood Street, Fremont, OH 43420
MLS# 20253617Listed by: POLTER REAL ESTATE 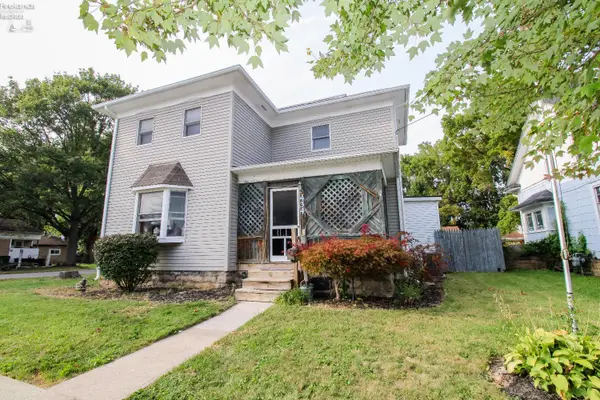 $129,900Pending3 beds 2 baths1,500 sq. ft.
$129,900Pending3 beds 2 baths1,500 sq. ft.434 Vine Street, Fremont, OH 43420
MLS# 20253577Listed by: BERKSHIRE HATHAWAY HOMESERVICES PRO. - SANDUSKY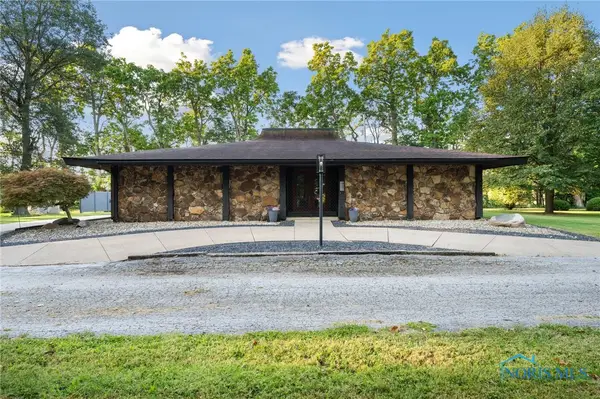 $300,000Pending3 beds 2 baths1,592 sq. ft.
$300,000Pending3 beds 2 baths1,592 sq. ft.421 Stewart Drive, Fremont, OH 43420
MLS# 6135535Listed by: KELLER WILLIAMS CITYWIDE- New
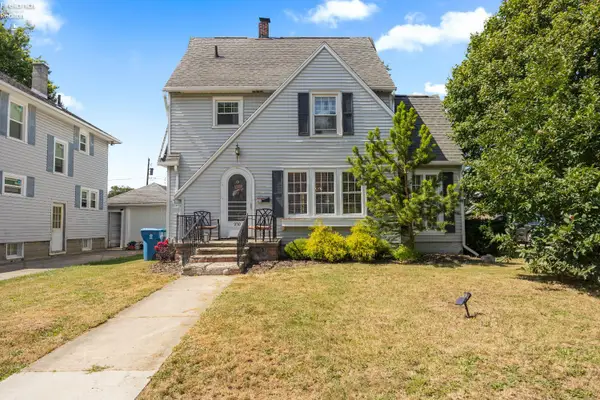 $159,000Active3 beds 1 baths1,380 sq. ft.
$159,000Active3 beds 1 baths1,380 sq. ft.230 N Pennsylvania Avenue, Fremont, OH 43420
MLS# 20253575Listed by: RUSSELL REAL ESTATE SERVICES - SANDUSKY
