619 Hayes Avenue, Fremont, OH 43420
Local realty services provided by:ERA Geyer Noakes Realty Group
Listed by:jaime l polter
Office:polter real estate
MLS#:20253547
Source:OH_FMLS
Price summary
- Price:$299,000
- Price per sq. ft.:$111.82
About this home
Timeless Charm Meets Modern ComfortThis historic brick beauty blends original character with thoughtful updates, creating a one-of-a-kind home that's as functional as it is stunning. Step inside to a spacious living room with a cozy gas fireplace, flowing seamlessly into the updated kitchen featuring double ovens, custom wood cabinetry, and stylish finishes. With 2.5 updated baths, central A/C paired with efficient boiler heat, and replacement windows, comfort and efficiency come standard. Solar panels provide significant energy savings, giving you modern sustainability with historic charm.Upstairs, the primary suite boasts custom built-in closets and a private bath. A second-floor laundry and a walkout deck add extra convenience, while a finished attic bedroom offers versatile living space. The partially finished basement includes a dedicated office and bonus rooms, perfect for work or play. Enjoy year-round relaxation in the heated 3-season room.Outdoors, the wrought-iron fenced yard, patio, and inviting porch set the stage for gatherings. A detached 2-car garage provides ample storage and workspace. Just steps away, the unique heated smokehouse offers two roll-up doors, water, a French drain, and a prep areaideal for its original use or ready to be repurposed as a workshop, hobby space, or creative retreat.Situated close to many parks, walking path and the historic downtown with plenty of entertainment and resturants nearby.This home is packed with character and utility, offering space that adapts to your lifestyle. From its classic architecture to its energy-efficient upgrades, it's a rare find that blends yesterday's craftsmanship with today's conveniences. Too beautiful to fully capture in wordsyou'll want to experience it in person.
Contact an agent
Home facts
- Year built:1915
- Listing ID #:20253547
- Added:20 day(s) ago
- Updated:September 29, 2025 at 02:18 PM
Rooms and interior
- Bedrooms:3
- Total bathrooms:3
- Full bathrooms:2
- Half bathrooms:1
- Living area:2,674 sq. ft.
Heating and cooling
- Cooling:Central Air
- Heating:Gas, Hot Water
Structure and exterior
- Roof:Asphalt
- Year built:1915
- Building area:2,674 sq. ft.
- Lot area:0.22 Acres
Utilities
- Water:Public
- Sewer:Public Sewer
Finances and disclosures
- Price:$299,000
- Price per sq. ft.:$111.82
- Tax amount:$2,062 (2024)
New listings near 619 Hayes Avenue
- Coming Soon
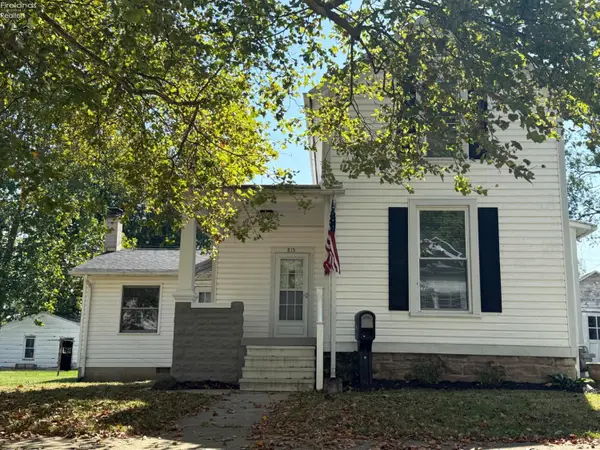 $147,500Coming Soon3 beds 1 baths
$147,500Coming Soon3 beds 1 baths815 South Street, Fremont, OH 43420
MLS# 20253879Listed by: POLTER REAL ESTATE - New
 $119,900Active-- beds -- baths
$119,900Active-- beds -- baths516 N Front Street, Fremont, OH 43420
MLS# 20253866Listed by: WEICHERT, REALTORS-MORGAN REALTY GROUP - Coming Soon
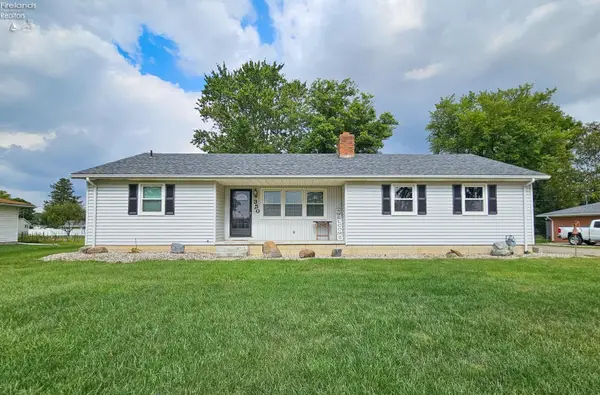 $239,900Coming Soon3 beds 2 baths
$239,900Coming Soon3 beds 2 baths350 Conner Drive, Fremont, OH 43420
MLS# 20253656Listed by: RUSSELL REAL ESTATE SERVICES - FREMONT - Coming Soon
 $199,900Coming Soon3 beds 2 baths
$199,900Coming Soon3 beds 2 baths905 Twinn Street, Fremont, OH 43420
MLS# 20253824Listed by: WENDT KEY TEAM REALTY - New
 $220,000Active4 beds 2 baths1,536 sq. ft.
$220,000Active4 beds 2 baths1,536 sq. ft.933 E Cole Road, Fremont, OH 43420
MLS# 20253837Listed by: WENDT KEY TEAM REALTY - New
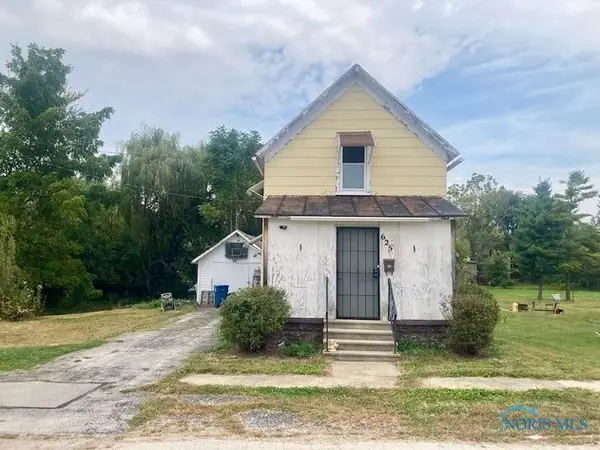 $20,000Active2 beds 1 baths723 sq. ft.
$20,000Active2 beds 1 baths723 sq. ft.625 Bush Place, Fremont, OH 43420
MLS# 6136191Listed by: BETH ROSE REAL ESTATE & AUCTIO - Coming Soon
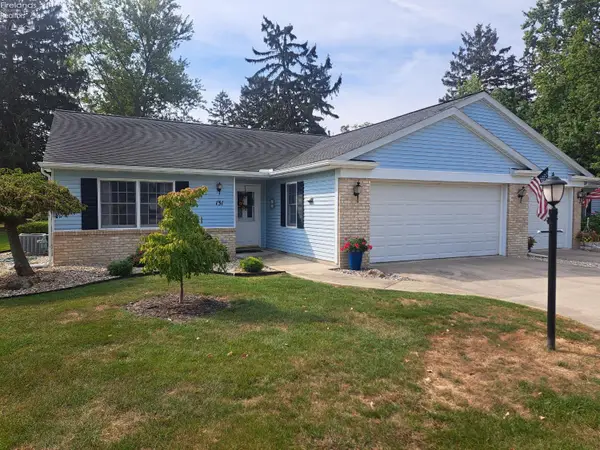 $189,500Coming Soon2 beds 2 baths
$189,500Coming Soon2 beds 2 baths131 Berkshire Drive, Fremont, OH 43420
MLS# 20253771Listed by: WENDT KEY TEAM REALTY - Coming Soon
 $259,900Coming Soon3 beds 2 baths
$259,900Coming Soon3 beds 2 baths135 Briarwood Circle, Fremont, OH 43420
MLS# 20253784Listed by: HOWARD HANNA - FREMONT - New
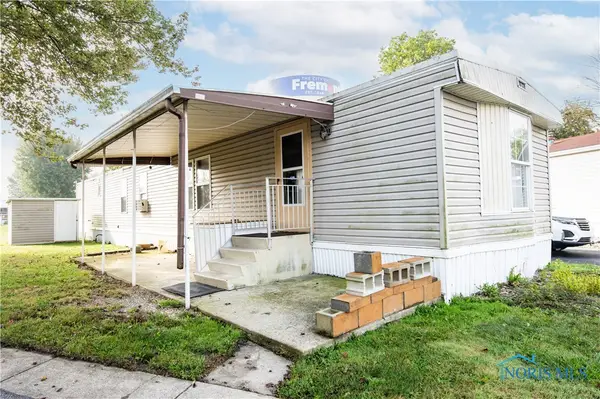 $38,000Active1 beds 1 baths728 sq. ft.
$38,000Active1 beds 1 baths728 sq. ft.1730 Port Clinton Street #33, Fremont, OH 43420
MLS# 6136137Listed by: POLTER REAL ESTATE - New
 $38,000Active1 beds 1 baths728 sq. ft.
$38,000Active1 beds 1 baths728 sq. ft.1730 Port Clinton Rd #33, Fremont, OH 43420
MLS# 20253781Listed by: POLTER REAL ESTATE
