242 Rockbrook Crossing Avenue, Galloway, OH 43119
Local realty services provided by:ERA Real Solutions Realty
242 Rockbrook Crossing Avenue,Galloway, OH 43119
$349,900
- 3 Beds
- 2 Baths
- 1,466 sq. ft.
- Single family
- Active
Listed by:shawn bauer
Office:aim realty advisors
MLS#:225032090
Source:OH_CBR
Price summary
- Price:$349,900
- Price per sq. ft.:$247.8
About this home
Beautiful M/I Homes Built Ranch | 3 Beds, 2 Baths | Full Basement| Private Wooded Homesite| Move-In Ready | New Roof by Newman Roofing Summer 2025.
This well-maintained ranch home, built by M/I Homes in 2009, offers 3 bedrooms and 2 full baths. Situated on a private, wooded home site, the home combines peace and privacy with convenience. A brand-new roof was installed by Newman Roofing in the summer of 2025. Inside, you'll find 9' ceilings, an island kitchen with stainless steel appliances, a walk-in pantry, and ample natural light. The master suite features a walk-in shower and large vanity, while the hall bath offers a tub/shower combo.
The spacious full basement is ready for your personal touch, and the 2-foot rear extension provides additional living space. Additional highlights include:
Insulated, drywalled garage with high ceilings and a fully portable car lift (store up to 3 cars or 2 cars + extra storage).
Outdoor living: Enjoy a 16x20 stamped concrete patio with grill area, custom Trex composite stoop, string lighting, and professional landscaping that ensures year-round greenery and privacy. Hot tub-ready with dedicated outlets.
Located in a quiet, wooded setting, this home is just a short walk to the Prairie Township Community Center, Kroger, Starbucks, Sheets, and minutes from Darby Park, West Jefferson, Hilliard, and major highways (I-70, I-270). A 25-minute Uber ride to John Glenn Airport.
15 years remaining on the 30-year structural warranty with M/I Homes, transferable to the new owner. With a new roof and thoughtful maintenance, this home is ready for you to move in! Newman Roofing Workmanship Warranty.
Contact an agent
Home facts
- Year built:2009
- Listing ID #:225032090
- Added:69 day(s) ago
- Updated:November 03, 2025 at 12:42 AM
Rooms and interior
- Bedrooms:3
- Total bathrooms:2
- Full bathrooms:2
- Living area:1,466 sq. ft.
Heating and cooling
- Heating:Forced Air, Heating
Structure and exterior
- Year built:2009
- Building area:1,466 sq. ft.
- Lot area:0.17 Acres
Finances and disclosures
- Price:$349,900
- Price per sq. ft.:$247.8
- Tax amount:$3,751
New listings near 242 Rockbrook Crossing Avenue
- New
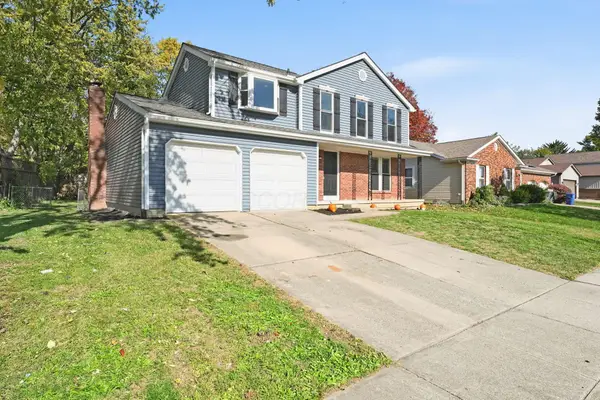 $369,900Active4 beds 3 baths2,008 sq. ft.
$369,900Active4 beds 3 baths2,008 sq. ft.5728 Greendale Drive, Galloway, OH 43119
MLS# 225040945Listed by: RED 1 REALTY - New
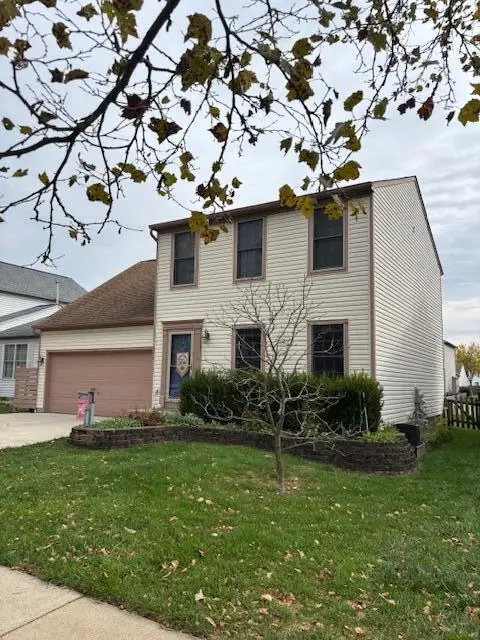 $378,900Active4 beds 3 baths1,900 sq. ft.
$378,900Active4 beds 3 baths1,900 sq. ft.376 Galloway Ridge Drive, Galloway, OH 43119
MLS# 225040768Listed by: CUTLER REAL ESTATE - New
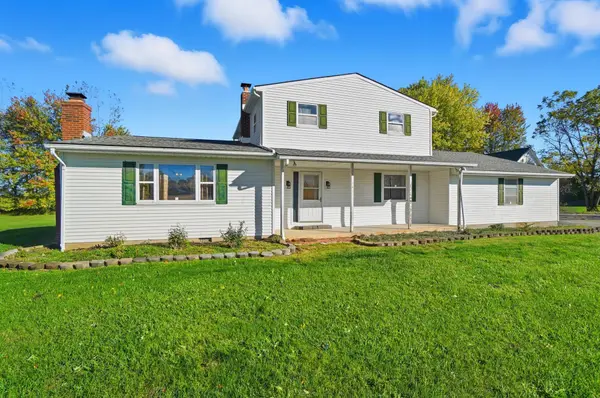 $615,000Active4 beds 2 baths2,180 sq. ft.
$615,000Active4 beds 2 baths2,180 sq. ft.7750 Alkire Road, Galloway, OH 43119
MLS# 225040704Listed by: HART REAL ESTATE AGENCY LLC - New
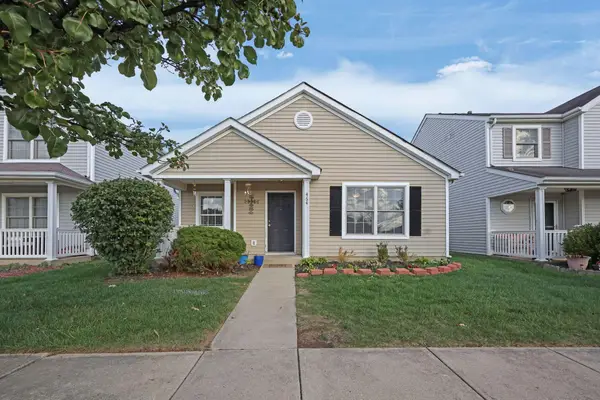 $230,000Active3 beds 2 baths1,176 sq. ft.
$230,000Active3 beds 2 baths1,176 sq. ft.464 Assembly Street, Galloway, OH 43119
MLS# 225040567Listed by: DARBYVIEW REALTY - New
 $264,900Active3 beds 2 baths1,240 sq. ft.
$264,900Active3 beds 2 baths1,240 sq. ft.318 Kellybrook Place, Galloway, OH 43119
MLS# 225040406Listed by: RED 1 REALTY - New
 $379,900Active3 beds 3 baths2,162 sq. ft.
$379,900Active3 beds 3 baths2,162 sq. ft.756 Infantry Drive, Galloway, OH 43119
MLS# 225040267Listed by: HOMEASE REAL ESTATE CO., LLC  $305,000Active4 beds 3 baths1,828 sq. ft.
$305,000Active4 beds 3 baths1,828 sq. ft.976 Meadow Downs Trail, Galloway, OH 43119
MLS# 225039981Listed by: KELLER WILLIAMS CAPITAL PTNRS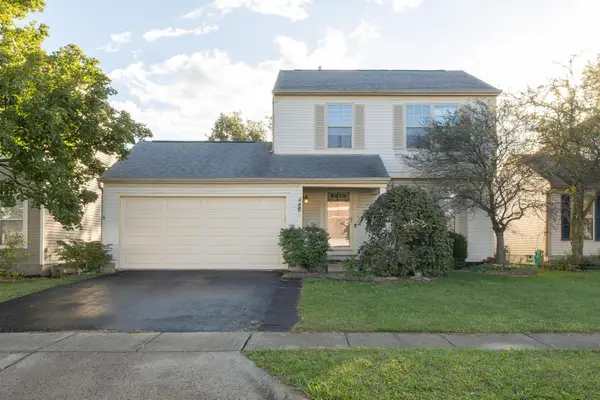 $300,000Active3 beds 3 baths1,867 sq. ft.
$300,000Active3 beds 3 baths1,867 sq. ft.844 Spivey Lane, Galloway, OH 43119
MLS# 225039953Listed by: RE/MAX AFFILIATES, INC.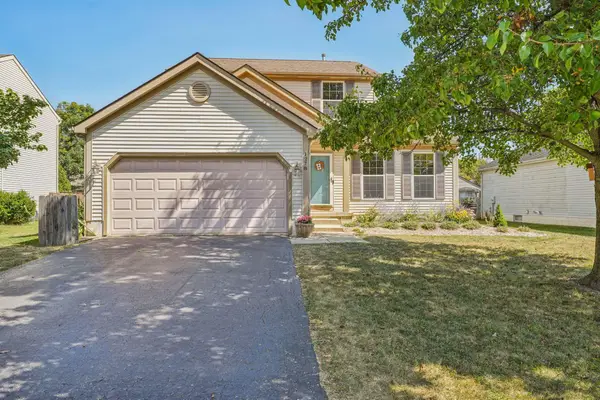 $349,900Active3 beds 3 baths1,767 sq. ft.
$349,900Active3 beds 3 baths1,767 sq. ft.1278 Lieutenant Drive, Galloway, OH 43119
MLS# 225039951Listed by: KELLER WILLIAMS CONSULTANTS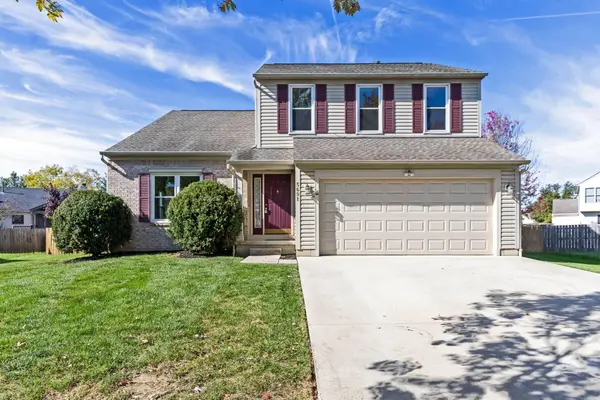 $350,000Active3 beds 3 baths1,892 sq. ft.
$350,000Active3 beds 3 baths1,892 sq. ft.5691 Duchess Court, Galloway, OH 43119
MLS# 225039769Listed by: EXP REALTY, LLC
