12610 Woodward Boulevard, Garfield Heights, OH 44125
Local realty services provided by:ERA Real Solutions Realty

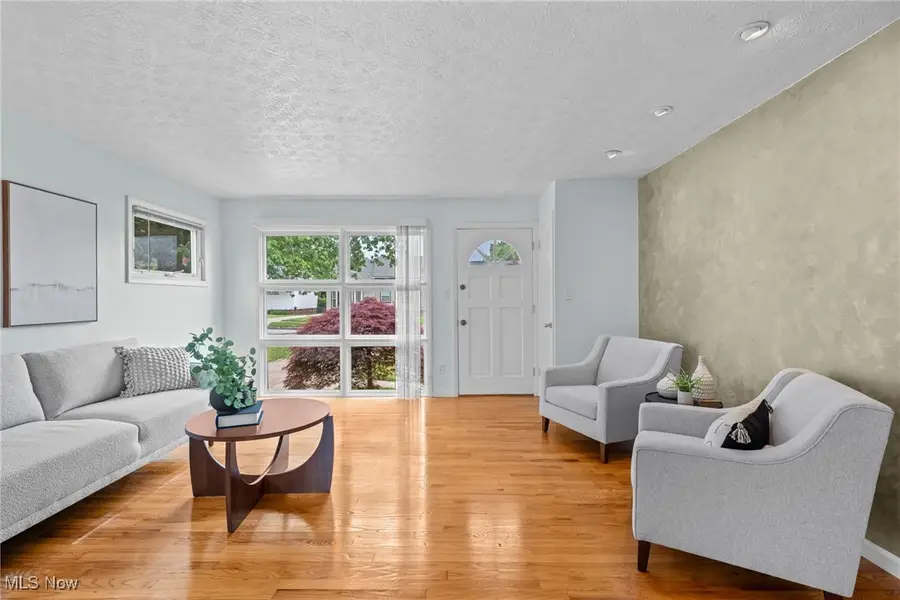
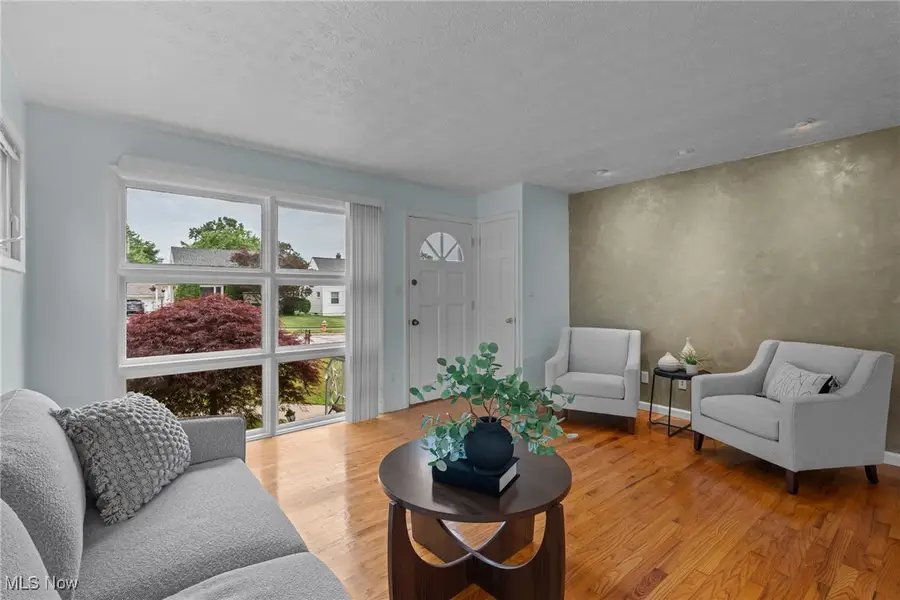
Listed by:theresa m seese
Office:mcdowell homes real estate services
MLS#:5133571
Source:OH_NORMLS
Price summary
- Price:$155,000
- Price per sq. ft.:$72.53
About this home
This isn’t your typical cookie-cutter Garfield home — it’s full of character, functionality, and thoughtful details that set it apart. Boasting four bedrooms and two and a half baths, this home welcomes you with beautiful curb appeal and continues to impress inside with genuine hardwood floors throughout the main level. The unique open-concept layout creates a seamless flow between the living room and kitchen, making it ideal for entertaining. The kitchen features abundant cabinetry and generous counter space, offering plenty of room for cooking, storage, and casual dining at the breakfast bar.
Two bedrooms are conveniently located on the first floor, while the third level offers two additional spacious bedrooms and a half bath. The fully finished basement adds even more livable space and includes a full bathroom, the lower level feels just as polished as the rest of the home. Additional perks include cedar-lined closets, newer windows with a lifetime warranty, a fully fenced backyard for added privacy, and a two-car garage equipped with a 240-volt line—perfect for EV charging, workshop use, or heavy-duty equipment.
Beyond the home itself, the location is a major highlight. Nestled in a desirable Garfield neighborhood, you’re just minutes from major freeways, making commuting a breeze. Whether you're heading downtown for work or play, grabbing a bite at a local favorite, or enjoying nearby parks and amenities, everything is within easy reach. This home combines comfort, convenience, and charm—making it a must-see for buyers seeking a unique space in a prime location.
Contact an agent
Home facts
- Year built:1954
- Listing Id #:5133571
- Added:52 day(s) ago
- Updated:August 16, 2025 at 07:12 AM
Rooms and interior
- Bedrooms:4
- Total bathrooms:3
- Full bathrooms:2
- Half bathrooms:1
- Living area:2,137 sq. ft.
Heating and cooling
- Cooling:Central Air
- Heating:Forced Air
Structure and exterior
- Roof:Asphalt, Fiberglass
- Year built:1954
- Building area:2,137 sq. ft.
- Lot area:0.12 Acres
Utilities
- Water:Public
- Sewer:Public Sewer
Finances and disclosures
- Price:$155,000
- Price per sq. ft.:$72.53
- Tax amount:$4,720 (2024)
New listings near 12610 Woodward Boulevard
- New
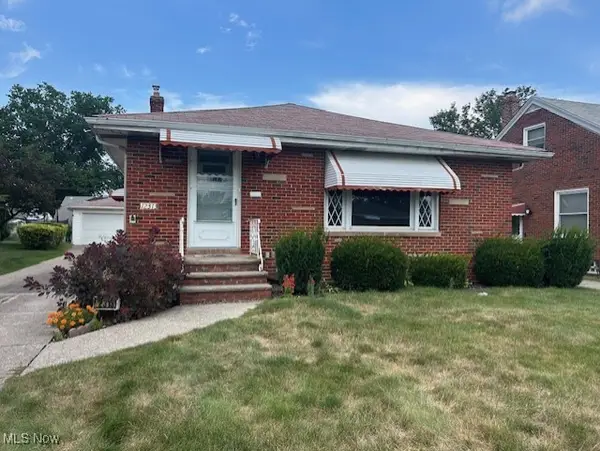 $169,900Active3 beds 2 baths1,189 sq. ft.
$169,900Active3 beds 2 baths1,189 sq. ft.12313 Eastwood Boulevard, Garfield Heights, OH 44125
MLS# 5148599Listed by: CENTURY 21 CAROLYN RILEY RL. EST. SRVCS, INC. - New
 $145,000Active3 beds 1 baths2,088 sq. ft.
$145,000Active3 beds 1 baths2,088 sq. ft.6123 Turney Road, Garfield Heights, OH 44125
MLS# 5148898Listed by: RE/MAX HAVEN REALTY - New
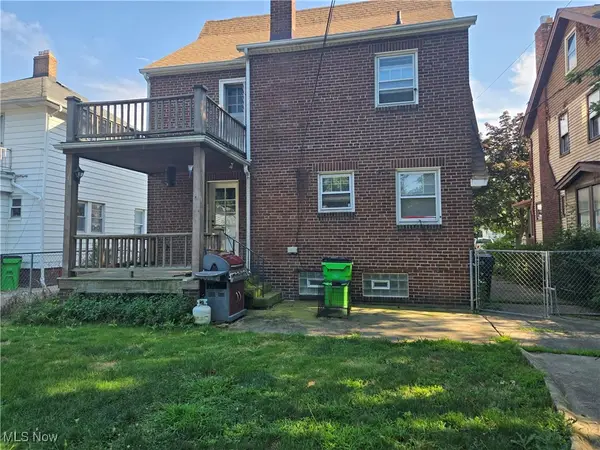 $130,000Active4 beds 2 baths
$130,000Active4 beds 2 baths11209 Langton Avenue, Garfield Heights, OH 44125
MLS# 5148663Listed by: LAND & SHELTER REALTY - New
 $105,000Active2 beds 1 baths736 sq. ft.
$105,000Active2 beds 1 baths736 sq. ft.12521 Park Knoll Drive, Garfield Heights, OH 44125
MLS# 5148527Listed by: RE/MAX HAVEN REALTY - New
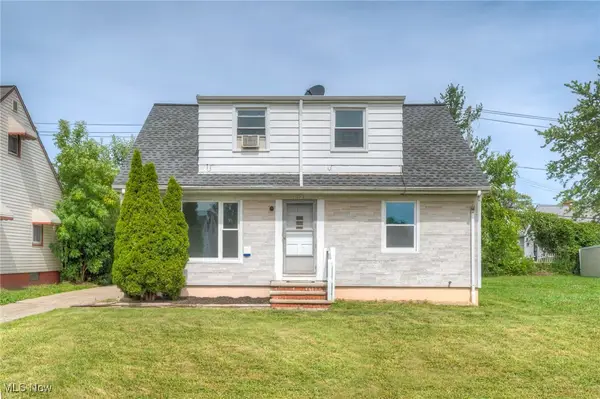 $149,900Active3 beds 1 baths1,344 sq. ft.
$149,900Active3 beds 1 baths1,344 sq. ft.12911 Shady Oak Boulevard, Garfield Heights, OH 44125
MLS# 5147514Listed by: RUSSELL REAL ESTATE SERVICES - New
 $159,900Active4 beds 3 baths1,387 sq. ft.
$159,900Active4 beds 3 baths1,387 sq. ft.4729 E 90th Street, Garfield Heights, OH 44125
MLS# 5148523Listed by: RE/MAX ABOVE & BEYOND - New
 $249,900Active6 beds 2 baths2,680 sq. ft.
$249,900Active6 beds 2 baths2,680 sq. ft.4942 Edgepark Drive, Garfield Heights, OH 44125
MLS# 5148478Listed by: SIGNATURE RESOURCE GROUP, LLC. - New
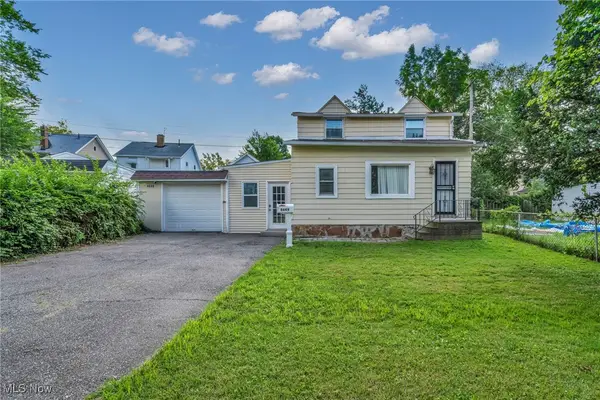 $119,900Active3 beds 1 baths990 sq. ft.
$119,900Active3 beds 1 baths990 sq. ft.4649 Burleigh Road, Garfield Heights, OH 44125
MLS# 5148258Listed by: THE AGENCY CLEVELAND NORTHCOAST  $140,000Pending3 beds 1 baths912 sq. ft.
$140,000Pending3 beds 1 baths912 sq. ft.4930 E 109th Street, Garfield Heights, OH 44125
MLS# 5147960Listed by: RE/MAX HAVEN REALTY- New
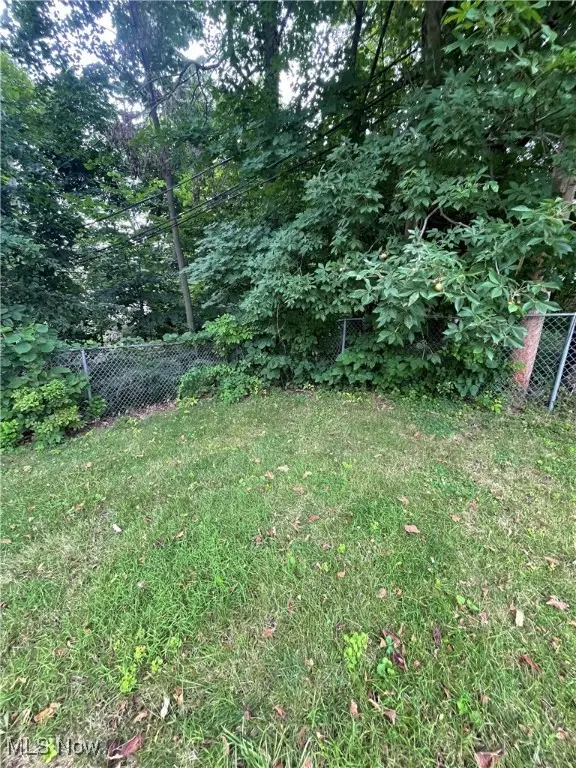 $12,900Active0.16 Acres
$12,900Active0.16 Acres13713 North Drive, Garfield Heights, OH 44105
MLS# 5147779Listed by: JOSEPH WALTER REALTY, LLC.
