4821 Rockwood Road, Garfield Heights, OH 44125
Local realty services provided by:ERA Real Solutions Realty
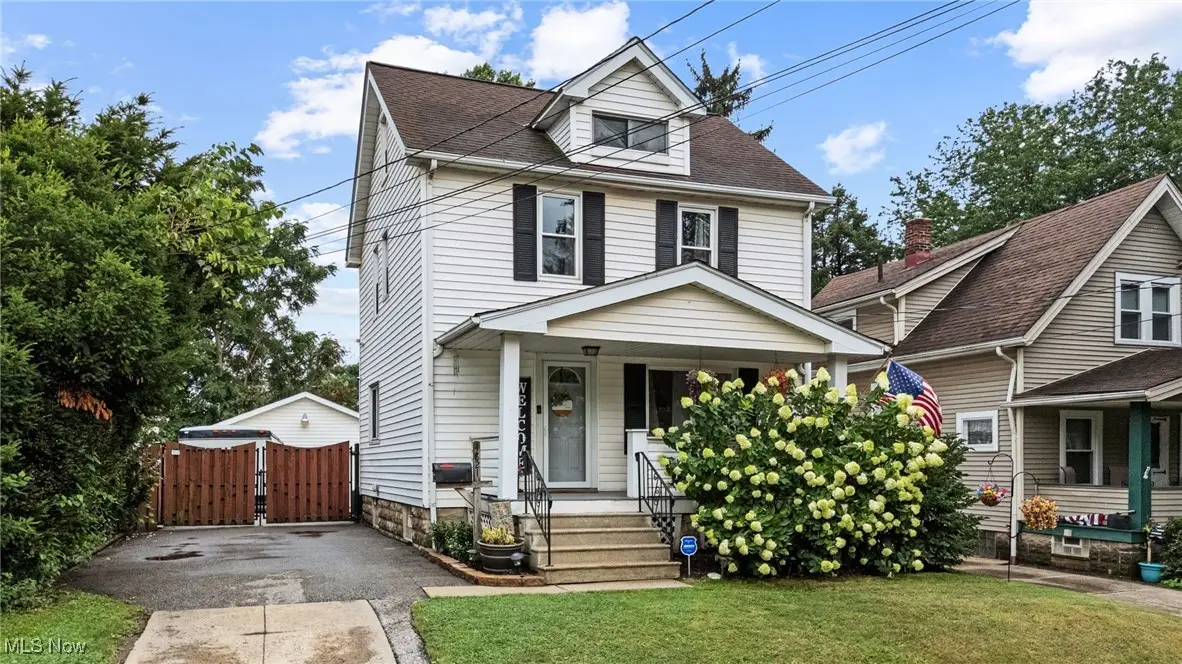


Listed by:carly m sablotny
Office:keller williams living
MLS#:5145240
Source:OH_NORMLS
Price summary
- Price:$140,000
- Price per sq. ft.:$88.38
About this home
Welcome to this charming colonial that offers space, updates, and unbeatable convenience. Ideally located near the freeway and within walking distance to a neighborhood park and ball field, this home is perfect for anyone seeking comfort and accessibility. Inside, you'll find three bedrooms with the potential for a fourth to be added (currently a room in the basement being used as a bedroom), along with a spacious, updated bathroom that has been thoughtfully remodeled to offer more room and modern finishes. The large kitchen features newer flooring and comes complete with all appliances included. A finished basement provides additional living space, and a walk-up attic offers great storage or the potential for future expansion. Outside, enjoy a fully fenced backyard with a deck, an above-ground pool, and a convenient mudroom area?perfect for added storage. The oversized garage is a standout feature, equipped with a vehicle lift for car enthusiasts or extra storage needs. Additional updates include a roof replacement in 2013 and central air installed approximately three years ago. Beautiful mature hydrangeas add curb appeal to the front of the home, and the inviting front porch sets the tone for this welcoming property. The home is also point-of-sale compliant, making it truly move-in ready. Don't miss your chance to own this well-maintained, feature-packed home. Home warranty from APHW offered!
Contact an agent
Home facts
- Year built:1920
- Listing Id #:5145240
- Added:10 day(s) ago
- Updated:August 16, 2025 at 07:18 AM
Rooms and interior
- Bedrooms:3
- Total bathrooms:1
- Full bathrooms:1
- Living area:1,584 sq. ft.
Heating and cooling
- Cooling:Central Air
- Heating:Forced Air
Structure and exterior
- Roof:Asphalt, Fiberglass
- Year built:1920
- Building area:1,584 sq. ft.
- Lot area:0.11 Acres
Utilities
- Water:Public
- Sewer:Public Sewer
Finances and disclosures
- Price:$140,000
- Price per sq. ft.:$88.38
- Tax amount:$4,272 (2024)
New listings near 4821 Rockwood Road
- New
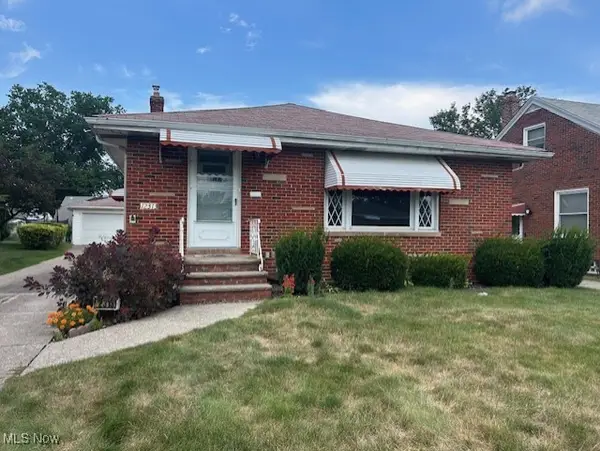 $169,900Active3 beds 2 baths1,189 sq. ft.
$169,900Active3 beds 2 baths1,189 sq. ft.12313 Eastwood Boulevard, Garfield Heights, OH 44125
MLS# 5148599Listed by: CENTURY 21 CAROLYN RILEY RL. EST. SRVCS, INC. - New
 $145,000Active3 beds 1 baths2,088 sq. ft.
$145,000Active3 beds 1 baths2,088 sq. ft.6123 Turney Road, Garfield Heights, OH 44125
MLS# 5148898Listed by: RE/MAX HAVEN REALTY - New
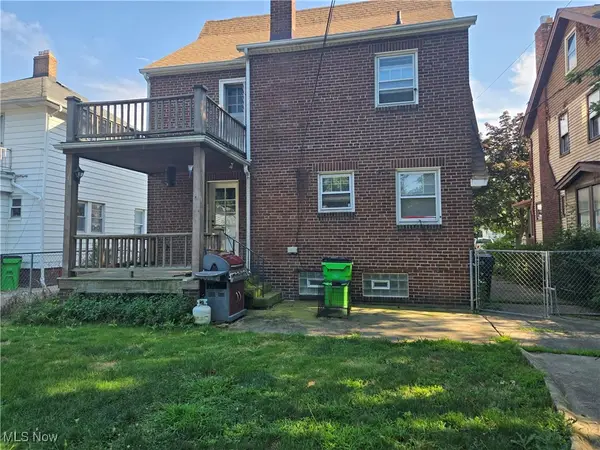 $130,000Active4 beds 2 baths
$130,000Active4 beds 2 baths11209 Langton Avenue, Garfield Heights, OH 44125
MLS# 5148663Listed by: LAND & SHELTER REALTY - New
 $105,000Active2 beds 1 baths736 sq. ft.
$105,000Active2 beds 1 baths736 sq. ft.12521 Park Knoll Drive, Garfield Heights, OH 44125
MLS# 5148527Listed by: RE/MAX HAVEN REALTY - New
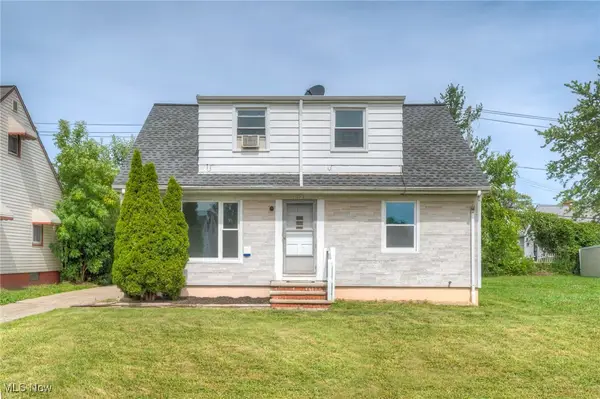 $149,900Active3 beds 1 baths1,344 sq. ft.
$149,900Active3 beds 1 baths1,344 sq. ft.12911 Shady Oak Boulevard, Garfield Heights, OH 44125
MLS# 5147514Listed by: RUSSELL REAL ESTATE SERVICES - New
 $159,900Active4 beds 3 baths1,387 sq. ft.
$159,900Active4 beds 3 baths1,387 sq. ft.4729 E 90th Street, Garfield Heights, OH 44125
MLS# 5148523Listed by: RE/MAX ABOVE & BEYOND - New
 $249,900Active6 beds 2 baths2,680 sq. ft.
$249,900Active6 beds 2 baths2,680 sq. ft.4942 Edgepark Drive, Garfield Heights, OH 44125
MLS# 5148478Listed by: SIGNATURE RESOURCE GROUP, LLC. - New
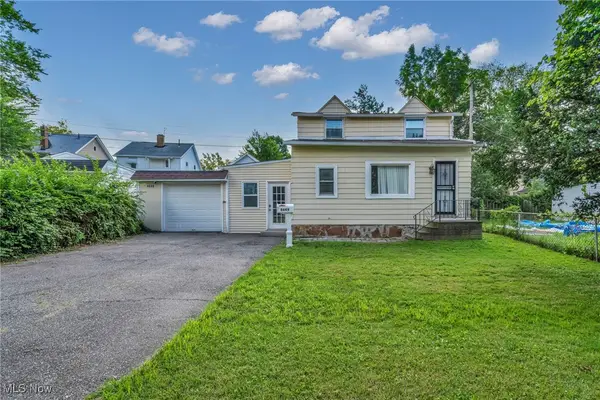 $119,900Active3 beds 1 baths990 sq. ft.
$119,900Active3 beds 1 baths990 sq. ft.4649 Burleigh Road, Garfield Heights, OH 44125
MLS# 5148258Listed by: THE AGENCY CLEVELAND NORTHCOAST  $140,000Pending3 beds 1 baths912 sq. ft.
$140,000Pending3 beds 1 baths912 sq. ft.4930 E 109th Street, Garfield Heights, OH 44125
MLS# 5147960Listed by: RE/MAX HAVEN REALTY- New
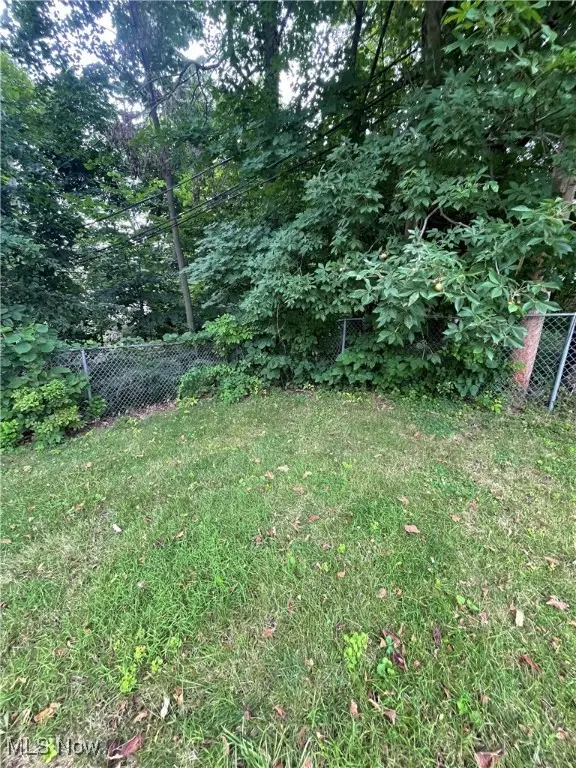 $12,900Active0.16 Acres
$12,900Active0.16 Acres13713 North Drive, Garfield Heights, OH 44105
MLS# 5147779Listed by: JOSEPH WALTER REALTY, LLC.
