4840 E 84th Street, Garfield Heights, OH 44125
Local realty services provided by:ERA Real Solutions Realty
Listed by:michael n jones
Office:keller williams living
MLS#:5168628
Source:OH_NORMLS
Price summary
- Price:$145,000
- Price per sq. ft.:$159.34
About this home
Welcome home to 4840 E 84th St in Garfield Heights, a charming, move-in ready Cape Cod that’s been beautifully updated from top to bottom! Step inside and fall in love with this warm, inviting home that feels much larger than its 910 square feet. The spacious living room showcases gleaming hardwood floors and plenty of natural light, creating a cozy yet open atmosphere perfect for relaxing or entertaining.
The stunning kitchen is the true heart of the home. featuring granite countertops, new cabinetry, a stylish tile backsplash, recessed lighting, tile flooring, and brand-new stainless steel appliances. Every detail has been thoughtfully designed for both beauty and function.
Two bedrooms on the main level offer comfort and convenience, while the expansive upper-level third bedroom will surprise you, boasting approximately 17' x 27' of flexible space, recessed lighting, and a huge closet. There’s even a dormer nook perfect for a reading corner or sitting area.
Nearly every major system in this home has been completely updated in 2024, including the roof, HVAC system with new ductwork, hot water tank, 200-amp electrical panel, and plumbing sewer stack, providing peace of mind for years to come.
Enjoy outdoor living on the front deck or the rear covered deck, which conveniently connects to the main-level bedroom and driveway, a perfect spot for morning coffee or evening relaxation. The detached two-car garage and well-kept yard complete the picture.
Located on a quiet street in a convenient Garfield Heights neighborhood, this home offers easy access to parks, schools, restaurants, shopping, and major highways — just minutes from downtown Cleveland.
Whether you’re a first-time homebuyer or investor seeking a turnkey opportunity, this adorable home checks all the boxes: modern updates, classic charm, and incredible value. Don’t miss your chance to call this one yours!
Contact an agent
Home facts
- Year built:1949
- Listing ID #:5168628
- Added:1 day(s) ago
- Updated:October 31, 2025 at 04:39 PM
Rooms and interior
- Bedrooms:3
- Total bathrooms:1
- Full bathrooms:1
- Living area:910 sq. ft.
Heating and cooling
- Cooling:Central Air
- Heating:Forced Air, Gas
Structure and exterior
- Roof:Asphalt, Fiberglass
- Year built:1949
- Building area:910 sq. ft.
- Lot area:0.1 Acres
Utilities
- Water:Public
- Sewer:Public Sewer
Finances and disclosures
- Price:$145,000
- Price per sq. ft.:$159.34
- Tax amount:$4,239 (2024)
New listings near 4840 E 84th Street
- New
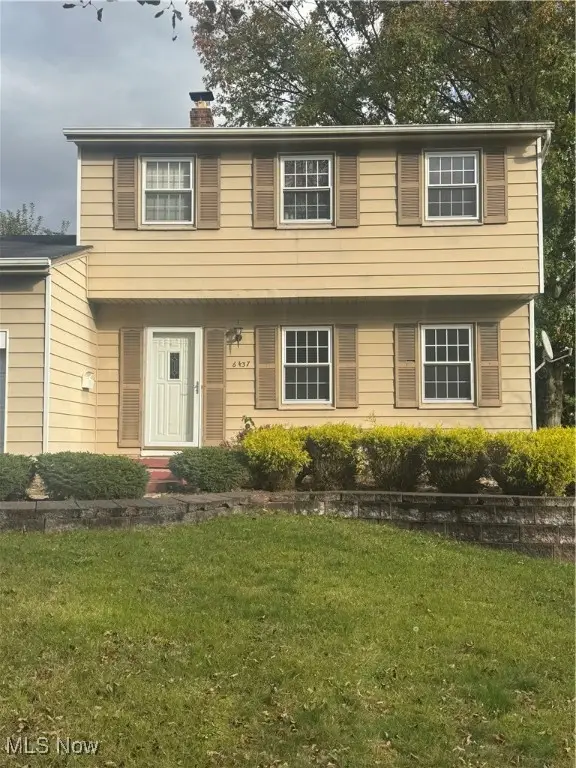 $200,000Active3 beds 2 baths2,328 sq. ft.
$200,000Active3 beds 2 baths2,328 sq. ft.6437 Kimberly Drive, Garfield Heights, OH 44125
MLS# 5168510Listed by: BHR & ASSOCIATES - New
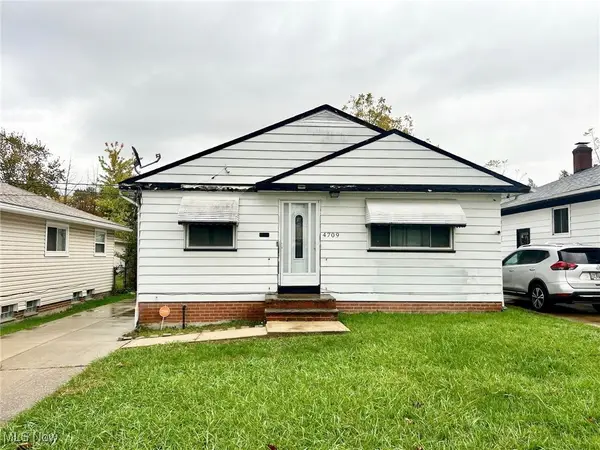 $84,900Active3 beds 2 baths1,960 sq. ft.
$84,900Active3 beds 2 baths1,960 sq. ft.4709 Hillside Avenue, Garfield Heights, OH 44125
MLS# 5168764Listed by: KELLER WILLIAMS GREATER METROPOLITAN - New
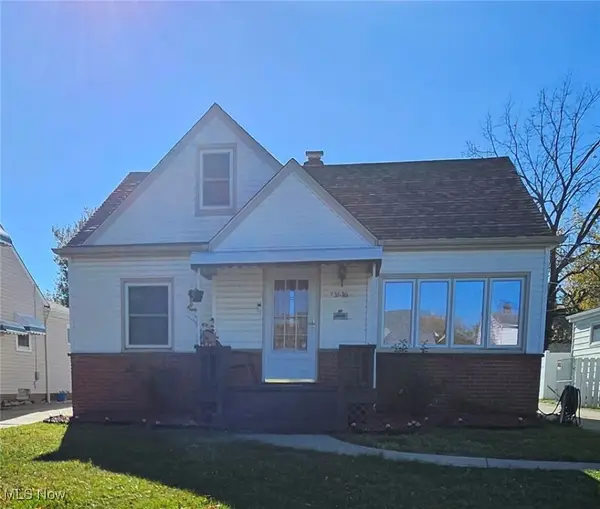 $175,000Active3 beds 2 baths2,229 sq. ft.
$175,000Active3 beds 2 baths2,229 sq. ft.13616 Oakview Boulevard, Garfield Heights, OH 44125
MLS# 5168094Listed by: COLDWELL BANKER SCHMIDT REALTY - New
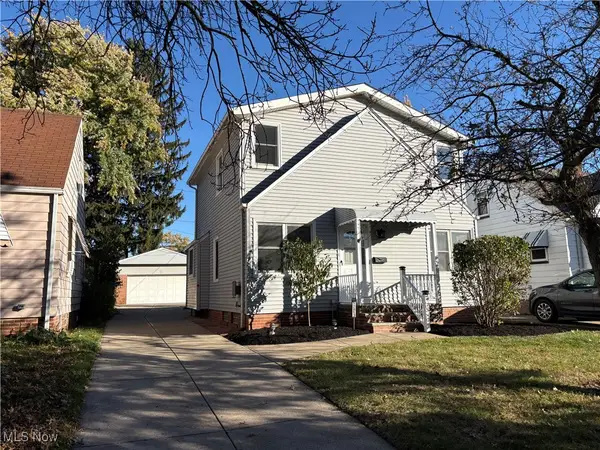 $179,900Active4 beds 3 baths1,716 sq. ft.
$179,900Active4 beds 3 baths1,716 sq. ft.12813 Oak Park Boulevard, Garfield Heights, OH 44125
MLS# 5168309Listed by: ARROW REALTY - New
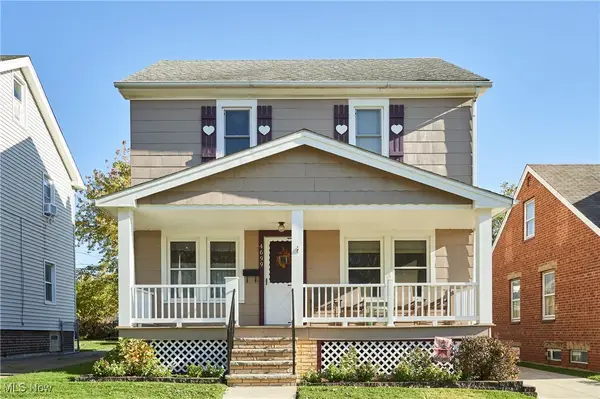 $145,000Active3 beds 1 baths1,872 sq. ft.
$145,000Active3 beds 1 baths1,872 sq. ft.4699 Burleigh Road, Garfield Heights, OH 44125
MLS# 5168360Listed by: KELLER WILLIAMS CITYWIDE - New
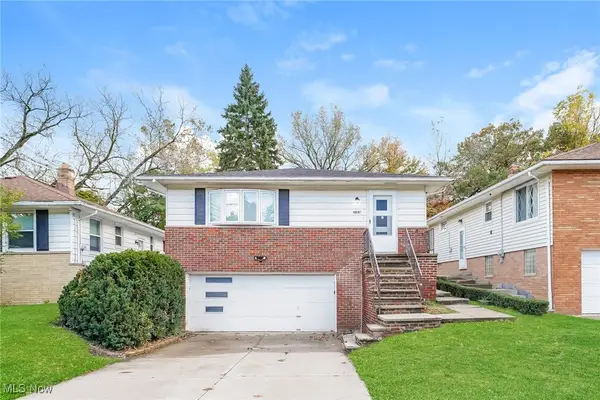 $155,000Active3 beds 2 baths1,520 sq. ft.
$155,000Active3 beds 2 baths1,520 sq. ft.10808 Mountview Avenue, Garfield Heights, OH 44125
MLS# 5167732Listed by: RED 1 REALTY, LLC. - New
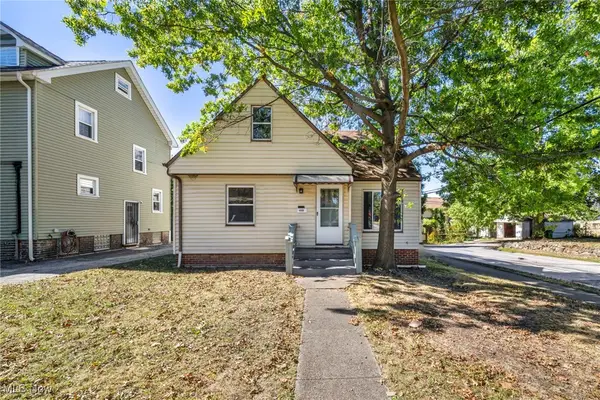 $139,900Active3 beds 1 baths1,251 sq. ft.
$139,900Active3 beds 1 baths1,251 sq. ft.4888 E 85th Street, Garfield Heights, OH 44125
MLS# 5168106Listed by: EXP REALTY, LLC. - New
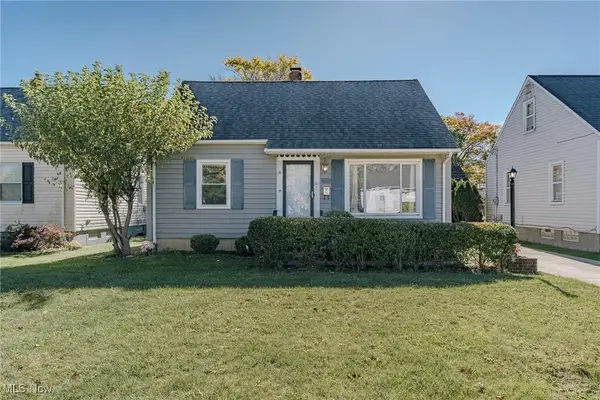 $99,900Active3 beds 2 baths1,405 sq. ft.
$99,900Active3 beds 2 baths1,405 sq. ft.13402 Shady Oak Boulevard, Garfield Heights, OH 44125
MLS# 5167719Listed by: KELLER WILLIAMS GREATER METROPOLITAN - New
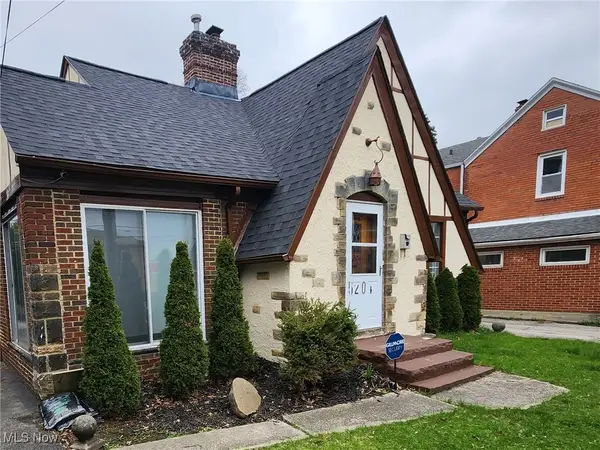 $170,000Active4 beds 2 baths
$170,000Active4 beds 2 baths5204 Turney Road, Garfield Heights, OH 44125
MLS# 5168066Listed by: RUSSELL REAL ESTATE SERVICES
