6437 Kimberly Drive, Garfield Heights, OH 44125
Local realty services provided by:ERA Real Solutions Realty
Listed by:bonnie j hunt
Office:bhr & associates
MLS#:5168510
Source:OH_NORMLS
Price summary
- Price:$200,000
- Price per sq. ft.:$85.91
About this home
Welcome to this beautifully updated 3-bedroom, 1.5-bath colonial-style home that perfectly blends modern comfort with timeless charm. Nestled in a quiet, family-oriented neighborhood, this inviting residence offers the ideal combination of style, functionality, and warmth. From its classic curb appeal to its thoughtfully designed interior, every detail has been well cared for and tastefully upgraded. Step inside to discover a bright and spacious layout featuring durable vinyl flooring that flows seamlessly throughout the main living areas. The heart of the home is the modern kitchen, showcasing sleek granite countertops, newer stainless steel appliances, and ample cabinetry—perfect for both everyday cooking and entertaining guests. Adjacent to the kitchen, a cozy family room provides the perfect gathering spot for movie nights or casual relaxation, while the additional recreation room offers flexible space for a home office, gym, or playroom.Upstairs, three comfortable bedrooms offer plenty of natural light and closet space, creating private retreats for every member of the household. The updated full bath features stylish finishes, while the convenient half bath on the main level adds everyday practicality. Step outside to your own backyard oasis—a double deck that overlooks a lush, park-like setting. Whether you’re hosting summer barbecues, enjoying morning coffee, or unwinding in the evening, this outdoor space is perfect for both entertainment and peaceful relaxation.Additional highlights include a spacious two-car attached garage, updated fixtures, and modern touches throughout. The neighborhood is known for its quiet streets, friendly neighbors, and picturesque surroundings—making it an ideal place to call home.Move-in ready and beautifully maintained, this home offers the perfect blend of modern updates, classic colonial charm, and serene outdoor living. Don’t miss your chance to experience the comfort and beauty this home has to offer.
Contact an agent
Home facts
- Year built:1972
- Listing ID #:5168510
- Added:1 day(s) ago
- Updated:October 31, 2025 at 02:12 PM
Rooms and interior
- Bedrooms:3
- Total bathrooms:2
- Full bathrooms:1
- Half bathrooms:1
- Living area:2,328 sq. ft.
Heating and cooling
- Cooling:Central Air
- Heating:Forced Air
Structure and exterior
- Roof:Asphalt, Fiberglass
- Year built:1972
- Building area:2,328 sq. ft.
- Lot area:0.17 Acres
Utilities
- Water:Public
- Sewer:Public Sewer
Finances and disclosures
- Price:$200,000
- Price per sq. ft.:$85.91
- Tax amount:$6,317 (2024)
New listings near 6437 Kimberly Drive
- New
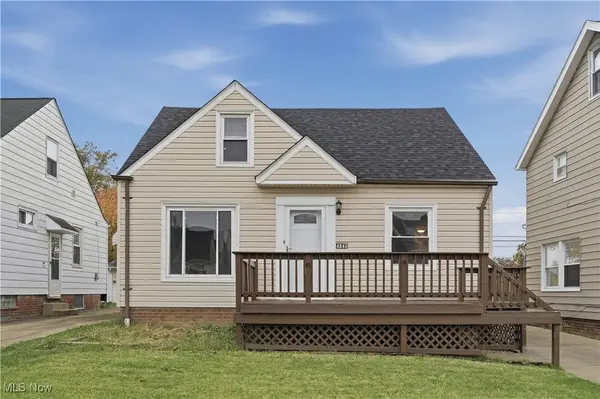 $145,000Active3 beds 1 baths910 sq. ft.
$145,000Active3 beds 1 baths910 sq. ft.4840 E 84th Street, Garfield Heights, OH 44125
MLS# 5168628Listed by: KELLER WILLIAMS LIVING - New
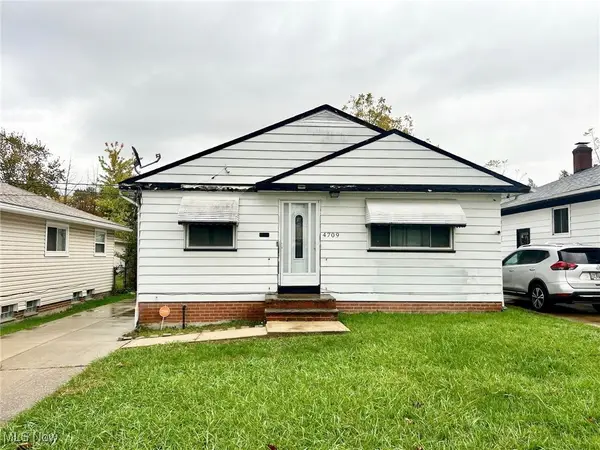 $84,900Active3 beds 2 baths1,960 sq. ft.
$84,900Active3 beds 2 baths1,960 sq. ft.4709 Hillside Avenue, Garfield Heights, OH 44125
MLS# 5168764Listed by: KELLER WILLIAMS GREATER METROPOLITAN - New
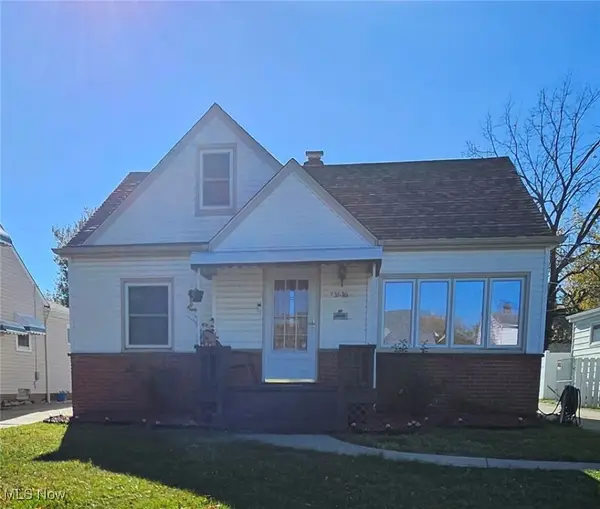 $175,000Active3 beds 2 baths2,229 sq. ft.
$175,000Active3 beds 2 baths2,229 sq. ft.13616 Oakview Boulevard, Garfield Heights, OH 44125
MLS# 5168094Listed by: COLDWELL BANKER SCHMIDT REALTY - New
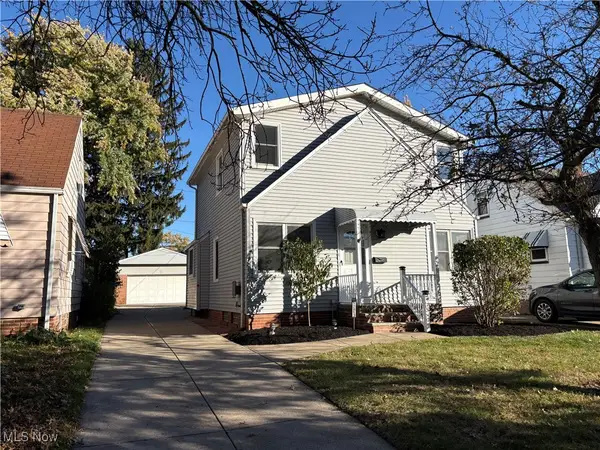 $179,900Active4 beds 3 baths1,716 sq. ft.
$179,900Active4 beds 3 baths1,716 sq. ft.12813 Oak Park Boulevard, Garfield Heights, OH 44125
MLS# 5168309Listed by: ARROW REALTY - New
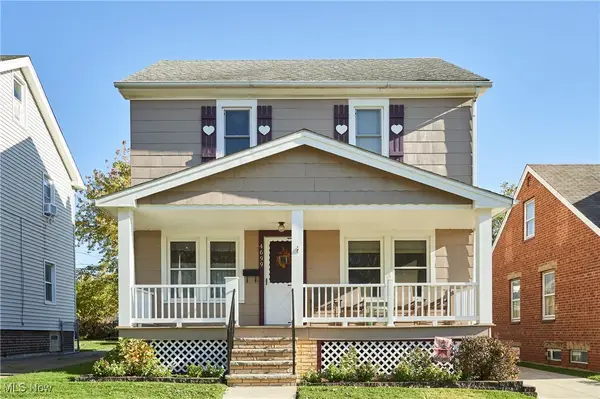 $145,000Active3 beds 1 baths1,872 sq. ft.
$145,000Active3 beds 1 baths1,872 sq. ft.4699 Burleigh Road, Garfield Heights, OH 44125
MLS# 5168360Listed by: KELLER WILLIAMS CITYWIDE - New
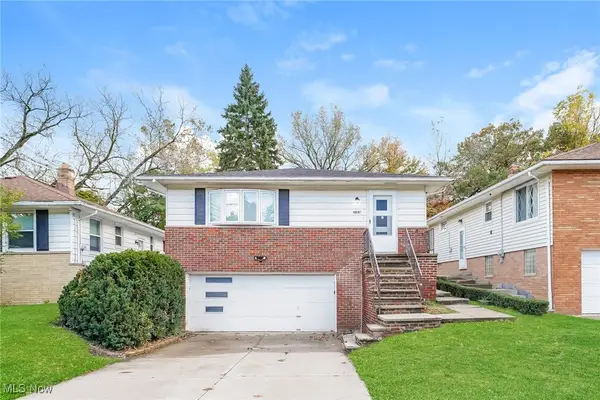 $155,000Active3 beds 2 baths1,520 sq. ft.
$155,000Active3 beds 2 baths1,520 sq. ft.10808 Mountview Avenue, Garfield Heights, OH 44125
MLS# 5167732Listed by: RED 1 REALTY, LLC. - New
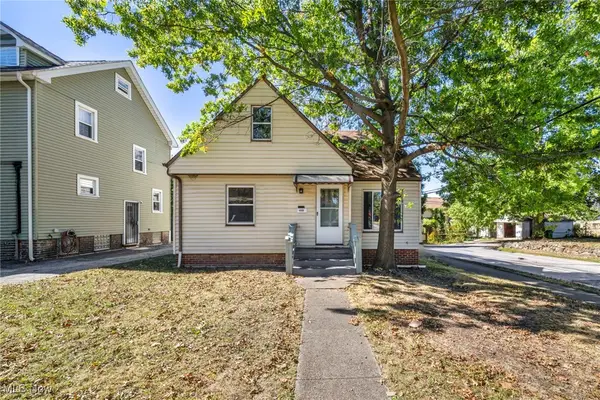 $139,900Active3 beds 1 baths1,251 sq. ft.
$139,900Active3 beds 1 baths1,251 sq. ft.4888 E 85th Street, Garfield Heights, OH 44125
MLS# 5168106Listed by: EXP REALTY, LLC. - New
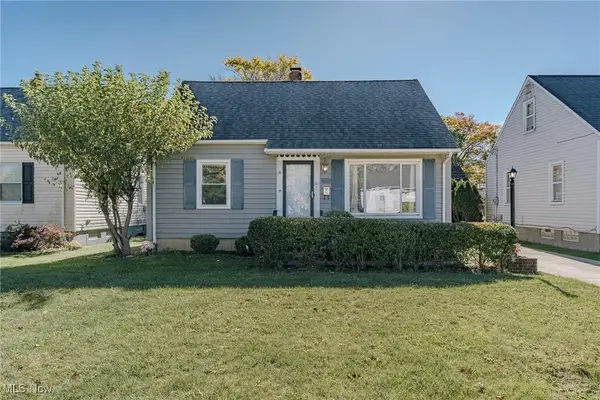 $99,900Active3 beds 2 baths1,405 sq. ft.
$99,900Active3 beds 2 baths1,405 sq. ft.13402 Shady Oak Boulevard, Garfield Heights, OH 44125
MLS# 5167719Listed by: KELLER WILLIAMS GREATER METROPOLITAN - New
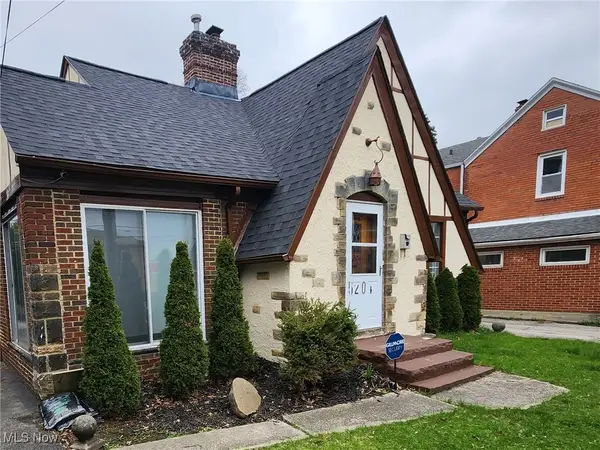 $170,000Active4 beds 2 baths
$170,000Active4 beds 2 baths5204 Turney Road, Garfield Heights, OH 44125
MLS# 5168066Listed by: RUSSELL REAL ESTATE SERVICES
