5790 Turney Road, Garfield Heights, OH 44125
Local realty services provided by:ERA Real Solutions Realty
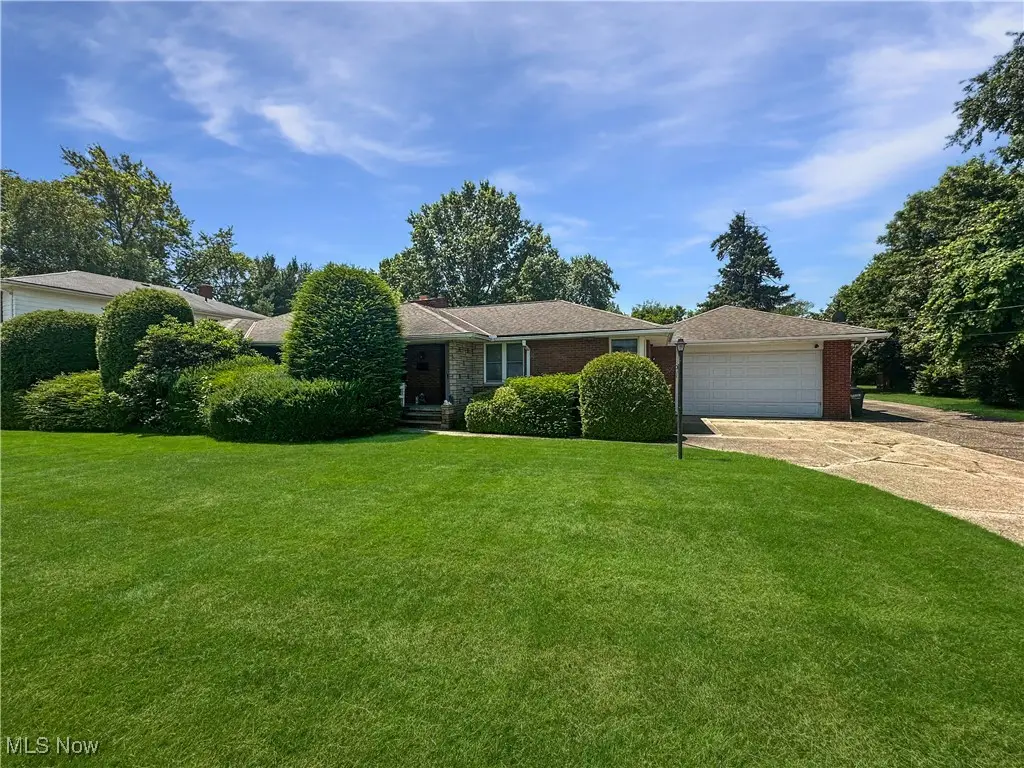
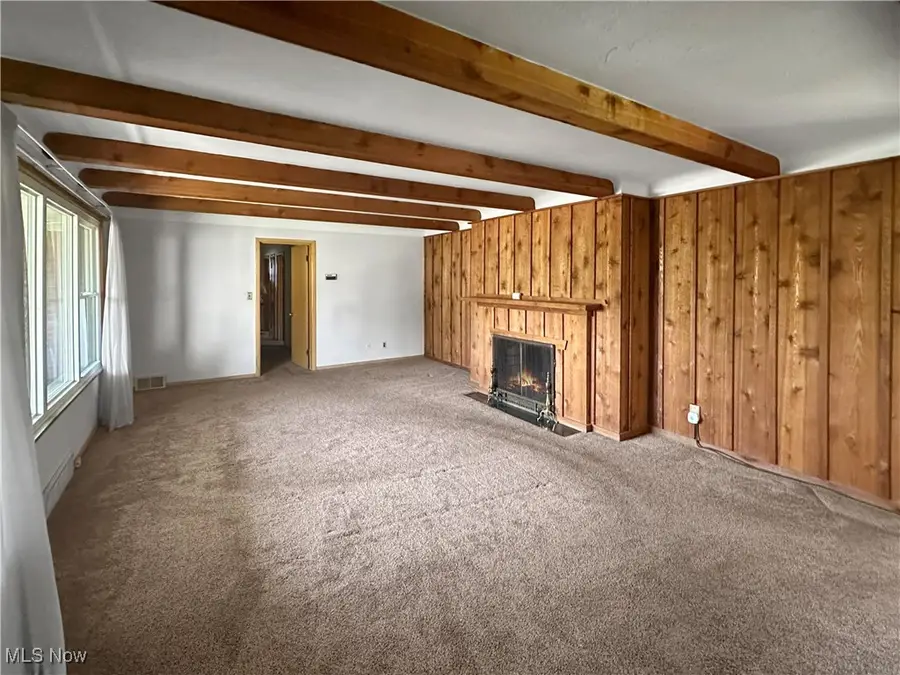
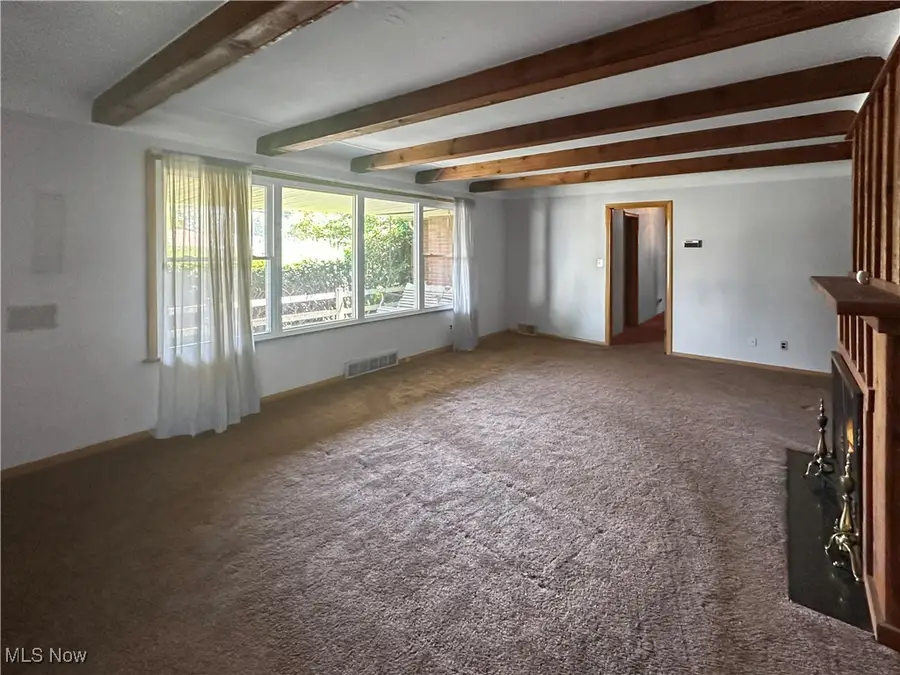
Listed by:anthony j colantuono
Office:re/max above & beyond
MLS#:5137333
Source:OH_NORMLS
Price summary
- Price:$175,000
- Price per sq. ft.:$86.51
About this home
Great opportunity for investors or first-time homebuyers! This solid 3-bedroom brick ranch sits on a generous 1-acre lot and offers exceptional potential and value. Whether you're looking for a move-in-ready home with room to make it your own, or an investment with strong upside, this property checks all the boxes.
Inside, you'll find a spacious eat-in kitchen and a large living room featuring a cozy fireplace—perfect for everyday living or entertaining. The enclosed patio is a bonus space you’ll love for relaxing or hosting guests. The walk-up basement leads directly to the enclosed patio, offering flexibility for future finishing or additional storage.
The home also includes a two-car attached garage, durable brick construction, and a peaceful yard with plenty of outdoor space to expand, add a garden, or build equity over time.
Conveniently located close to shopping, restaurants, parks, and major highways, this home offers privacy and space without sacrificing location. A few updates will go a long way in transforming this property into a true gem.
Opportunities like this are rare—don’t miss your chance to own a home with strong potential at a great value. Schedule your showing today!
Contact an agent
Home facts
- Year built:1953
- Listing Id #:5137333
- Added:39 day(s) ago
- Updated:August 16, 2025 at 07:12 AM
Rooms and interior
- Bedrooms:3
- Total bathrooms:2
- Full bathrooms:2
- Living area:2,023 sq. ft.
Heating and cooling
- Cooling:Central Air
- Heating:Forced Air
Structure and exterior
- Roof:Asphalt, Fiberglass
- Year built:1953
- Building area:2,023 sq. ft.
- Lot area:1 Acres
Utilities
- Water:Public
- Sewer:Public Sewer
Finances and disclosures
- Price:$175,000
- Price per sq. ft.:$86.51
- Tax amount:$5,120 (2024)
New listings near 5790 Turney Road
- New
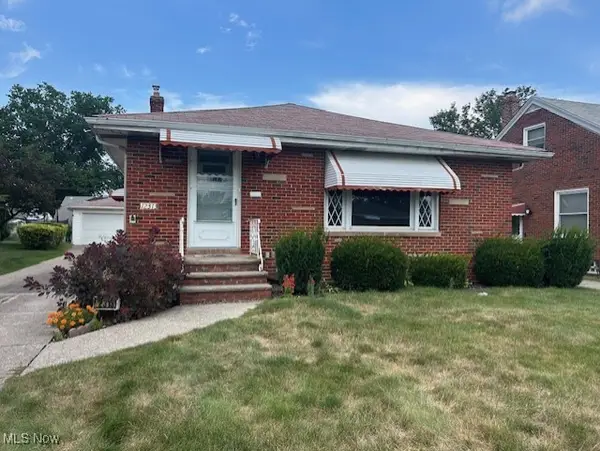 $169,900Active3 beds 2 baths1,189 sq. ft.
$169,900Active3 beds 2 baths1,189 sq. ft.12313 Eastwood Boulevard, Garfield Heights, OH 44125
MLS# 5148599Listed by: CENTURY 21 CAROLYN RILEY RL. EST. SRVCS, INC. - New
 $145,000Active3 beds 1 baths2,088 sq. ft.
$145,000Active3 beds 1 baths2,088 sq. ft.6123 Turney Road, Garfield Heights, OH 44125
MLS# 5148898Listed by: RE/MAX HAVEN REALTY - New
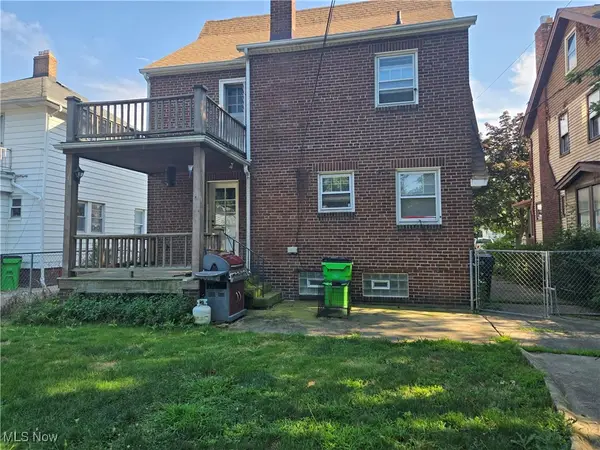 $130,000Active4 beds 2 baths
$130,000Active4 beds 2 baths11209 Langton Avenue, Garfield Heights, OH 44125
MLS# 5148663Listed by: LAND & SHELTER REALTY - New
 $105,000Active2 beds 1 baths736 sq. ft.
$105,000Active2 beds 1 baths736 sq. ft.12521 Park Knoll Drive, Garfield Heights, OH 44125
MLS# 5148527Listed by: RE/MAX HAVEN REALTY - New
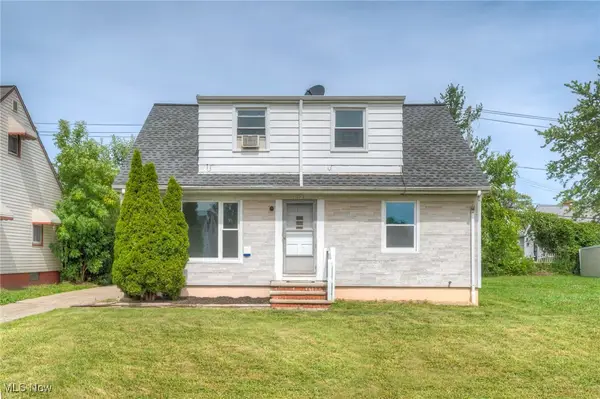 $149,900Active3 beds 1 baths1,344 sq. ft.
$149,900Active3 beds 1 baths1,344 sq. ft.12911 Shady Oak Boulevard, Garfield Heights, OH 44125
MLS# 5147514Listed by: RUSSELL REAL ESTATE SERVICES - New
 $159,900Active4 beds 3 baths1,387 sq. ft.
$159,900Active4 beds 3 baths1,387 sq. ft.4729 E 90th Street, Garfield Heights, OH 44125
MLS# 5148523Listed by: RE/MAX ABOVE & BEYOND - New
 $249,900Active6 beds 2 baths2,680 sq. ft.
$249,900Active6 beds 2 baths2,680 sq. ft.4942 Edgepark Drive, Garfield Heights, OH 44125
MLS# 5148478Listed by: SIGNATURE RESOURCE GROUP, LLC. - New
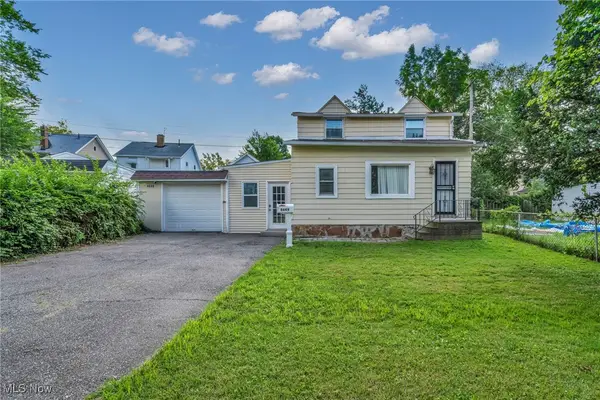 $119,900Active3 beds 1 baths990 sq. ft.
$119,900Active3 beds 1 baths990 sq. ft.4649 Burleigh Road, Garfield Heights, OH 44125
MLS# 5148258Listed by: THE AGENCY CLEVELAND NORTHCOAST  $140,000Pending3 beds 1 baths912 sq. ft.
$140,000Pending3 beds 1 baths912 sq. ft.4930 E 109th Street, Garfield Heights, OH 44125
MLS# 5147960Listed by: RE/MAX HAVEN REALTY- New
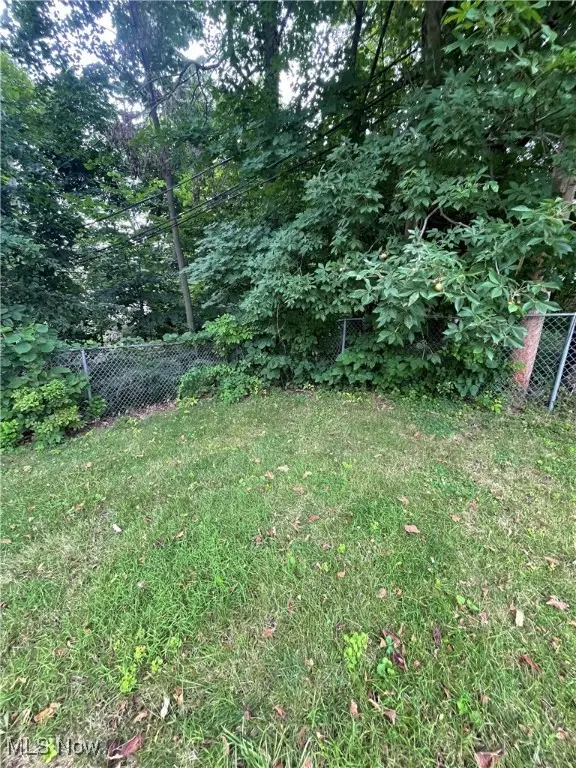 $12,900Active0.16 Acres
$12,900Active0.16 Acres13713 North Drive, Garfield Heights, OH 44105
MLS# 5147779Listed by: JOSEPH WALTER REALTY, LLC.
