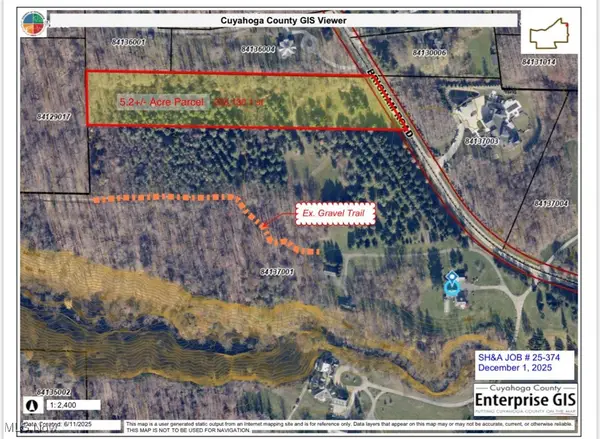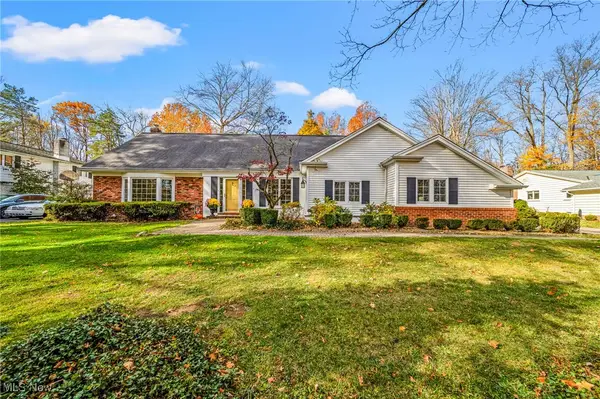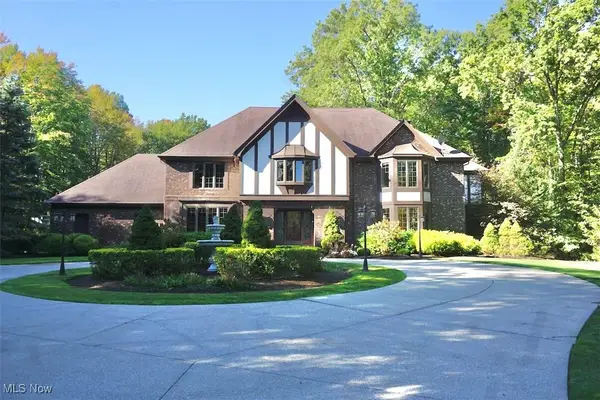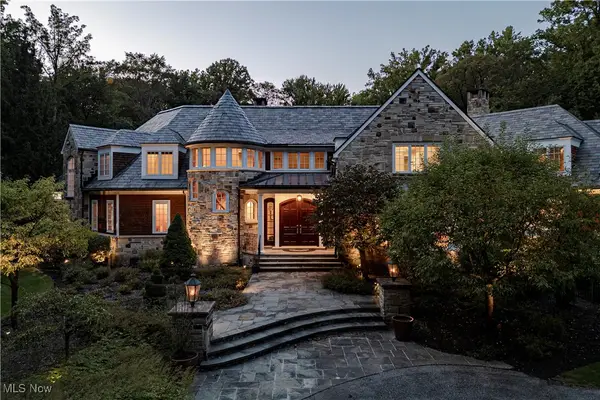1029 Hillcreek Lane, Gates Mills, OH 44040
Local realty services provided by:ERA Real Solutions Realty
1029 Hillcreek Lane,Gates Mills, OH 44040
$1,050,250
- 6 Beds
- 6 Baths
- - sq. ft.
- Single family
- Sold
Listed by: karen a eagle
Office: elite sotheby's international realty
MLS#:5173092
Source:OH_NORMLS
Sorry, we are unable to map this address
Price summary
- Price:$1,050,250
About this home
Sited on 4.4 acres in one of Gates Mills' most sought after neighborhoods, this captivating storybook Tudor pairs its classic craftsmanship with an extraordinary natural setting. A gracious circular driveway leads to an impressive two-story foyer, showcasing intricate millwork, arched openings, and a dramatic sweeping staircase that immediately reflects the home's exceptional craftsmanship. The first floor offers a remarkable blend of elegance and comfort, featuring two formal living areas—each with its own architectural character—an expansive kitchen with an additional light-filled dining area, and French doors that open to the breathtaking grounds. The formal dining room is richly appointed with custom millwork and a coffered ceiling, creating an ideal setting for memorable gatherings. A substantial service wing provides practical space with a large laundry room and full bath conveniently located off the garage. The first-floor primary suite serves as a private sanctuary, offering an oversized bedroom with beautiful views of the rear grounds, fireplace and en-suite bath with soaking tub, separate shower and generous walk-in closet. Upstairs, five well-proportioned bedrooms and three full baths provide exceptional flexibility; one bedroom features a private en-suite, while two additional full baths are thoughtfully arranged between adjoining bedrooms. Each room is designed with an impressive amount of storage, including deep closets, built-ins, and additional alcoves that maximize functionality. The backyard is a standout feature, with manicured lawns bordered by trees that offer complete privacy and a beautiful backdrop in every season. Multiple patios provide great outdoor living space. An outdoor shed and expansive pool area sit tucked into the landscape, enhancing the estate-like feel. It's a backyard designed for both quiet enjoyment and memorable entertaining. This is a very special property. Call listing agent for your private showing or for more info.
Contact an agent
Home facts
- Year built:1979
- Listing ID #:5173092
- Added:33 day(s) ago
- Updated:December 23, 2025 at 07:24 AM
Rooms and interior
- Bedrooms:6
- Total bathrooms:6
- Full bathrooms:5
- Half bathrooms:1
Heating and cooling
- Cooling:Central Air
- Heating:Baseboard, Forced Air, Gas, Heat Pump
Structure and exterior
- Roof:Slate
- Year built:1979
Utilities
- Water:Public
- Sewer:Public Sewer
Finances and disclosures
- Price:$1,050,250
- Tax amount:$28,875 (2024)
New listings near 1029 Hillcreek Lane
 $550,000Active5.2 Acres
$550,000Active5.2 Acres7890 Brigham Road, Gates Mills, OH 44040
MLS# 5174744Listed by: EXP REALTY, LLC. $424,000Pending4 beds 2 baths2,838 sq. ft.
$424,000Pending4 beds 2 baths2,838 sq. ft.754 Oakwood Drive, Gates Mills, OH 44040
MLS# 5172538Listed by: CENTURY 21 HOMESTAR $1,250,000Active4 beds 6 baths6,836 sq. ft.
$1,250,000Active4 beds 6 baths6,836 sq. ft.1874 Cottesworth Lane, Gates Mills, OH 44040
MLS# 5170392Listed by: KELLER WILLIAMS LIVING $1,350,000Active5 beds 8 baths9,312 sq. ft.
$1,350,000Active5 beds 8 baths9,312 sq. ft.1760 Chartley Road, Gates Mills, OH 44040
MLS# 5164298Listed by: KELLER WILLIAMS GREATER METROPOLITAN $4,595,000Active6 beds 8 baths14,995 sq. ft.
$4,595,000Active6 beds 8 baths14,995 sq. ft.7955 Gray Eagle Chase, Gates Mills, OH 44040
MLS# 5155188Listed by: KELLER WILLIAMS GREATER METROPOLITAN $965,000Active4 beds 7 baths5,056 sq. ft.
$965,000Active4 beds 7 baths5,056 sq. ft.769 Village Trail, Gates Mills, OH 44040
MLS# 5126119Listed by: CENTURY 21 PREMIERE PROPERTIES, INC. $799,900Active4 beds 4 baths3,699 sq. ft.
$799,900Active4 beds 4 baths3,699 sq. ft.1364 Echo Glen, Gates Mills, OH 44040
MLS# 5130766Listed by: KELLER WILLIAMS GREATER CLEVELAND NORTHEAST $379,000Pending3 beds 2 baths2,245 sq. ft.
$379,000Pending3 beds 2 baths2,245 sq. ft.7959 Gates Mills Estates, Gates Mills, OH 44040
MLS# 5139730Listed by: ELITE SOTHEBY'S INTERNATIONAL REALTY
