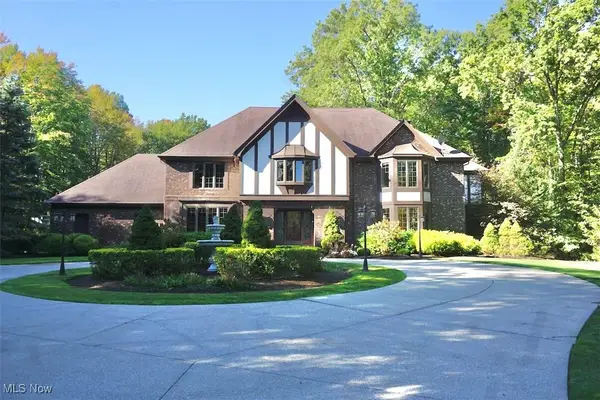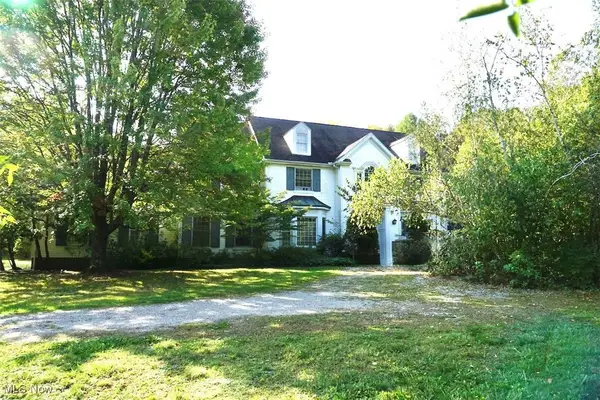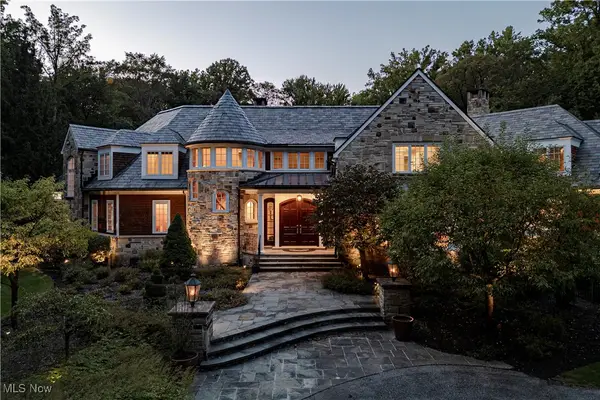2140 County Line Road, Gates Mills, OH 44040
Local realty services provided by:ERA Real Solutions Realty
2140 County Line Road,Gates Mills, OH 44040
$2,500,000
- 6 Beds
- 9 Baths
- 13,844 sq. ft.
- Single family
- Active
Listed by: terry young
Office: keller williams greater metropolitan
MLS#:5131860
Source:OH_NORMLS
Price summary
- Price:$2,500,000
- Price per sq. ft.:$180.58
About this home
Privately nestled in Gates Mills, this breathtaking estate is a true showcase of elegance, craftsmanship, and refined living. A circular drive leads to a stately columned entrance with custom double doors, opening into a dramatic foyer with a dazzling chandelier and intricate millwork. The curved staircase features a custom Finelli Iron rail, and striking murals throughout the home were created by renowned artist Bob Dasher. The grand living room impresses with floor-to-ceiling windows, a statement fireplace, and a full wet bar—perfect for intimate relaxation. Just off the foyer, French doors open to a richly appointed office with coffered ceilings and custom-built-ins, while the formal dining room showcases classic wainscoting and elegant moldings. The gourmet kitchen impresses with a large island, granite counters, high-end appliances, custom cabinets, walk-in pantry, and a bright eat-in area open to the great room. The first-floor primary suite offers a peaceful retreat with a fireplace, dual walk-in closets, and a spa-like bath featuring a deep soaking tub, oversized shower, and double vanity. Upstairs, four spacious bedrooms each have private ensuite baths, and a large bonus room above the garage adds versatile living space. The finished lower level offers a resort-style experience, complete with a sixth bedroom, a stylish full bath, and an additional bath, featuring a steam room and sauna. You'll also find a spacious rec room with a wet bar and dance area, a billiards room that opens to an Old World-style wine cellar, a private theatre, and a full home gym. Outside, the grounds are spectacular—professionally landscaped with architectural design and meticulously crafted hardscaping. Multiple stone patios, a deck, an inground stone spa, a gas-powered outdoor fireplace, and a separate gas firepit create a five-star outdoor living experience year-round. Timeless architecture, exceptional amenities, and a premier Gates Mills location—Luxury living at its finest!
Contact an agent
Home facts
- Year built:2000
- Listing ID #:5131860
- Added:962 day(s) ago
- Updated:November 18, 2025 at 03:18 PM
Rooms and interior
- Bedrooms:6
- Total bathrooms:9
- Full bathrooms:7
- Half bathrooms:2
- Living area:13,844 sq. ft.
Heating and cooling
- Cooling:Central Air
- Heating:Forced Air
Structure and exterior
- Roof:Asphalt, Shingle
- Year built:2000
- Building area:13,844 sq. ft.
- Lot area:5.76 Acres
Utilities
- Water:Private
- Sewer:Septic Tank
Finances and disclosures
- Price:$2,500,000
- Price per sq. ft.:$180.58
- Tax amount:$42,887 (2024)
New listings near 2140 County Line Road
 $1,250,000Pending4 beds 6 baths6,836 sq. ft.
$1,250,000Pending4 beds 6 baths6,836 sq. ft.1874 Cottesworth Lane, Gates Mills, OH 44040
MLS# 5170392Listed by: KELLER WILLIAMS LIVING $1,350,000Active5 beds 8 baths9,312 sq. ft.
$1,350,000Active5 beds 8 baths9,312 sq. ft.1760 Chartley Road, Gates Mills, OH 44040
MLS# 5164298Listed by: KELLER WILLIAMS GREATER METROPOLITAN $450,000Pending5 beds 6 baths7,304 sq. ft.
$450,000Pending5 beds 6 baths7,304 sq. ft.7060 Gates Road, Gates Mills, OH 44040
MLS# 5159922Listed by: KELLER WILLIAMS GREATER METROPOLITAN $4,595,000Active6 beds 8 baths14,995 sq. ft.
$4,595,000Active6 beds 8 baths14,995 sq. ft.7955 Gray Eagle Chase, Gates Mills, OH 44040
MLS# 5155188Listed by: KELLER WILLIAMS GREATER METROPOLITAN $1,499,000Pending5 beds 6 baths6,256 sq. ft.
$1,499,000Pending5 beds 6 baths6,256 sq. ft.1776 Chartley Road, Gates Mills, OH 44040
MLS# 5139336Listed by: ELITE SOTHEBY'S INTERNATIONAL REALTY $1,325,999Pending4 beds 5 baths7,396 sq. ft.
$1,325,999Pending4 beds 5 baths7,396 sq. ft.860 W Hill Drive, Gates Mills, OH 44040
MLS# 5133470Listed by: BERKSHIRE HATHAWAY HOMESERVICES PROFESSIONAL REALTY $965,000Active4 beds 7 baths5,056 sq. ft.
$965,000Active4 beds 7 baths5,056 sq. ft.769 Village Trail, Gates Mills, OH 44040
MLS# 5126119Listed by: CENTURY 21 PREMIERE PROPERTIES, INC. $799,900Active4 beds 4 baths3,699 sq. ft.
$799,900Active4 beds 4 baths3,699 sq. ft.1364 Echo Glen, Gates Mills, OH 44040
MLS# 5130766Listed by: KELLER WILLIAMS GREATER CLEVELAND NORTHEAST $399,000Active3 beds 2 baths2,245 sq. ft.
$399,000Active3 beds 2 baths2,245 sq. ft.7959 Gates Mills Estates, Gates Mills, OH 44040
MLS# 5139730Listed by: ELITE SOTHEBY'S INTERNATIONAL REALTY
