1146 Fox Run, Grafton, OH 44044
Local realty services provided by:ERA Real Solutions Realty
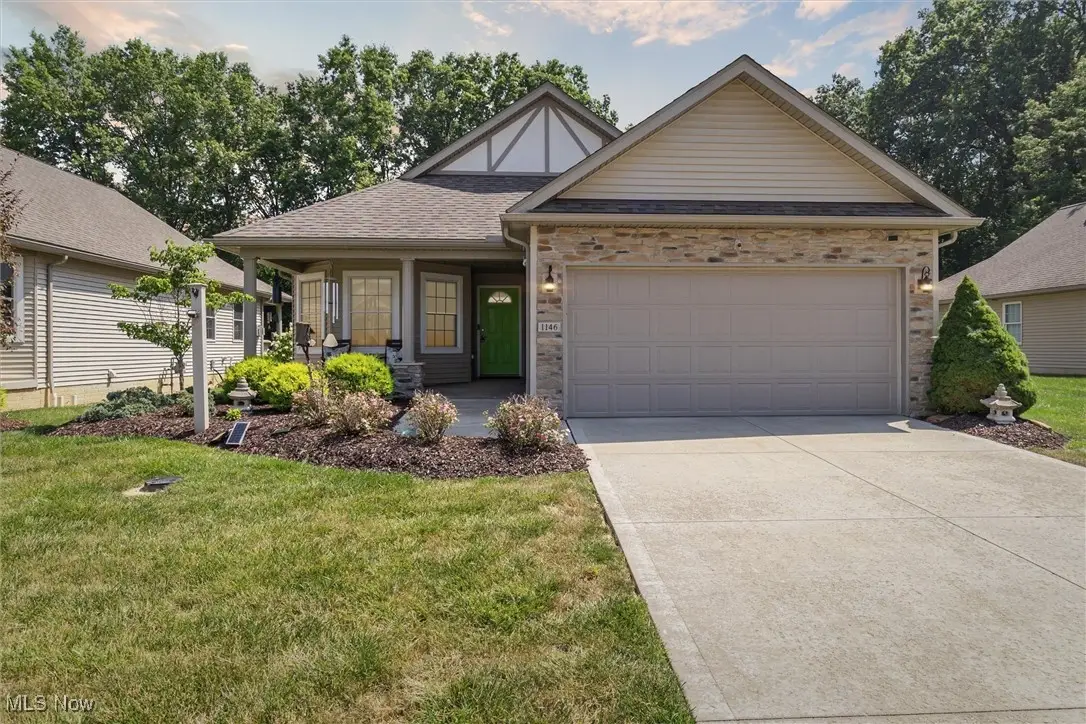


Listed by:david m reddy
Office:keller williams citywide
MLS#:5139186
Source:OH_NORMLS
Price summary
- Price:$350,000
- Price per sq. ft.:$202.55
- Monthly HOA dues:$210
About this home
Charming Ranch Home in Desirable Fox Run – Grafton
Welcome to this beautifully maintained 3-bedroom, 2-bath ranch located in the sought-after Fox Run community of Grafton. Offering 1,728 sq ft of thoughtfully designed living space, this home combines comfort, style, and functionality—all on a single level with no basement for easy accessibility.
Step inside to find luxury LVT flooring and beautiful handcrafted wood trim throughout, adding durability and elegance to every room. The kitchen is a standout, featuring Blanco Crush granite countertops, Homecrest cabinetry, and a full suite of stainless steel appliances including a range, microwave, refrigerator, and dishwasher. An adjacent dining area makes entertaining and everyday meals a breeze.
The spacious Family Room is warm and inviting, highlighted by a stunning stone gas fireplace and cathedral ceilings, creating a bright, open atmosphere enhanced by abundant natural light throughout the home.
Enjoy year-round relaxation in the 4-season sunroom off the back of the home—perfect for morning coffee or evening unwinding. Step outside to the patio with a charming gazebo, ideal for outdoor entertaining or peaceful afternoons in the shade.
Additional features include a 2-car attached garage and the ease of single-story living in a quiet, friendly neighborhood. Conveniently located near State Route 20 and I-480, this home offers easy access to shopping, dining, and commuting routes.
Don’t miss your opportunity to own this move-in-ready gem in the heart of Fox Run!
Contact an agent
Home facts
- Year built:2018
- Listing Id #:5139186
- Added:28 day(s) ago
- Updated:August 16, 2025 at 07:12 AM
Rooms and interior
- Bedrooms:3
- Total bathrooms:2
- Full bathrooms:2
- Living area:1,728 sq. ft.
Heating and cooling
- Cooling:Central Air
- Heating:Fireplaces, Forced Air, Gas
Structure and exterior
- Roof:Asphalt, Fiberglass
- Year built:2018
- Building area:1,728 sq. ft.
- Lot area:0.3 Acres
Utilities
- Water:Public
- Sewer:Public Sewer
Finances and disclosures
- Price:$350,000
- Price per sq. ft.:$202.55
- Tax amount:$3,921 (2024)
New listings near 1146 Fox Run
- New
 $1,150,000Active6 beds 6 baths8,300 sq. ft.
$1,150,000Active6 beds 6 baths8,300 sq. ft.11950 Castleton Lane, Grafton, OH 44044
MLS# 5148148Listed by: RUSSELL REAL ESTATE SERVICES - Open Sat, 12 to 2pmNew
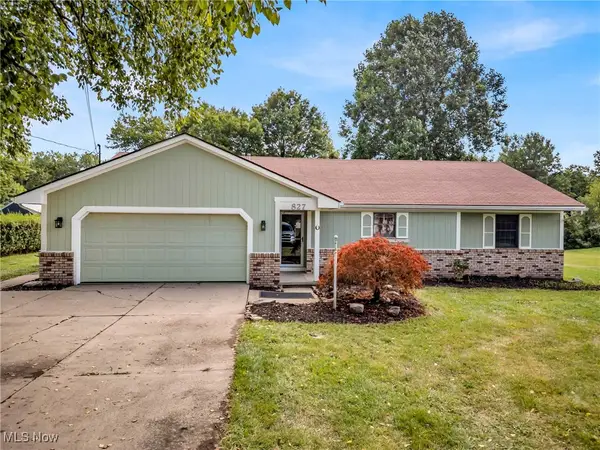 $280,000Active3 beds 2 baths1,572 sq. ft.
$280,000Active3 beds 2 baths1,572 sq. ft.827 Mechanic Street, Grafton, OH 44044
MLS# 5148364Listed by: CENTURY 21 DEANNA REALTY - Open Sun, 11am to 1pmNew
 $300,000Active4 beds 3 baths1,900 sq. ft.
$300,000Active4 beds 3 baths1,900 sq. ft.1032 Greenwich Avenue, Grafton, OH 44044
MLS# 5145636Listed by: RUSSELL REAL ESTATE SERVICES  $375,000Pending4 beds 3 baths3,044 sq. ft.
$375,000Pending4 beds 3 baths3,044 sq. ft.40185 Banks Road, Grafton, OH 44044
MLS# 5145053Listed by: NORTHERN OHIO REALTY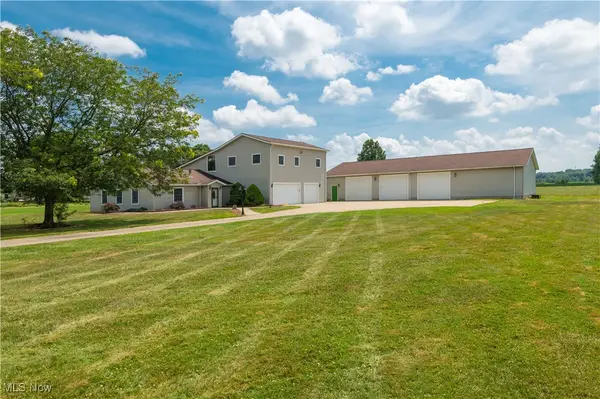 $649,900Active5 beds 3 baths4,900 sq. ft.
$649,900Active5 beds 3 baths4,900 sq. ft.34433 Law Road, Grafton, OH 44044
MLS# 5143709Listed by: KELLER WILLIAMS CITYWIDE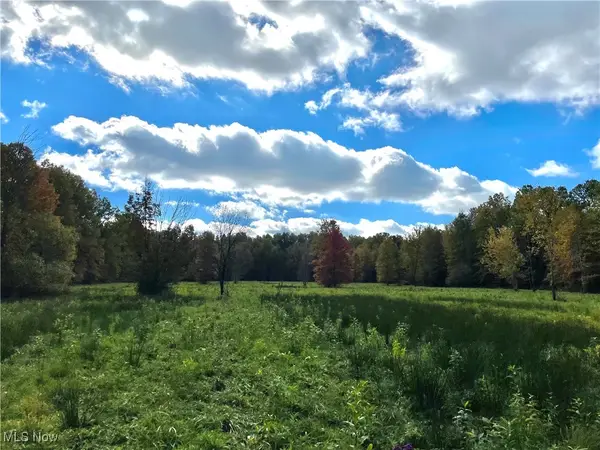 $275,000Active9.23 Acres
$275,000Active9.23 AcresVL Parsons Road, Grafton, OH 44044
MLS# 5141657Listed by: CENTURY 21 HOMESTAR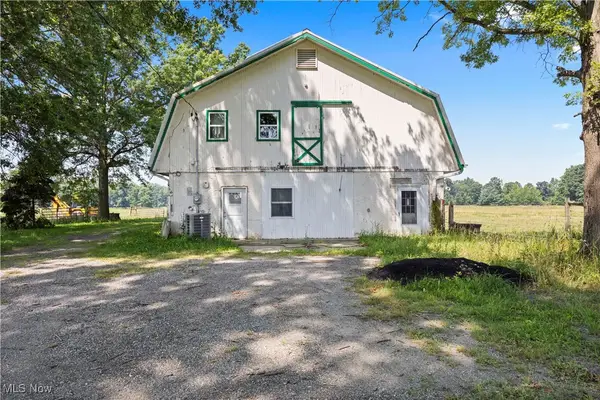 $900,000Active3 beds 2 baths1,275 sq. ft.
$900,000Active3 beds 2 baths1,275 sq. ft.40175 Banks Road, Grafton, OH 44044
MLS# 5141255Listed by: NORTHERN OHIO REALTY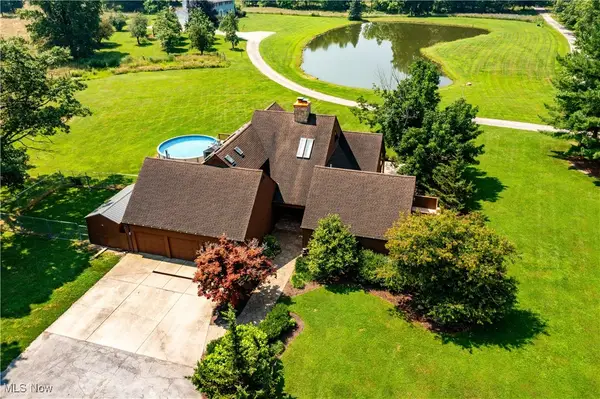 $2,075,000Active4 beds 5 baths4,668 sq. ft.
$2,075,000Active4 beds 5 baths4,668 sq. ft.40163 Banks Road, Grafton, OH 44044
MLS# 5141263Listed by: NORTHERN OHIO REALTY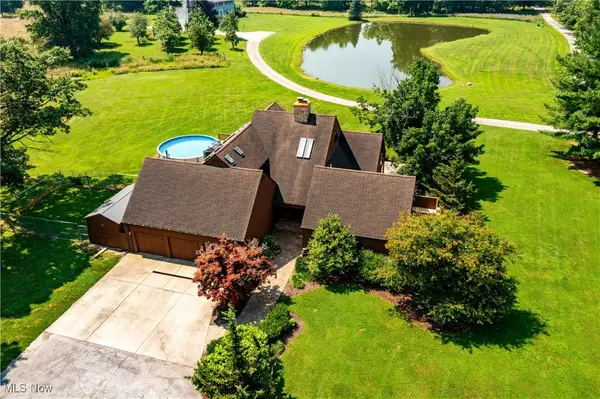 $800,000Active4 beds 5 baths4,668 sq. ft.
$800,000Active4 beds 5 baths4,668 sq. ft.40163 Banks Road, Grafton, OH 44044
MLS# 5141251Listed by: NORTHERN OHIO REALTY
