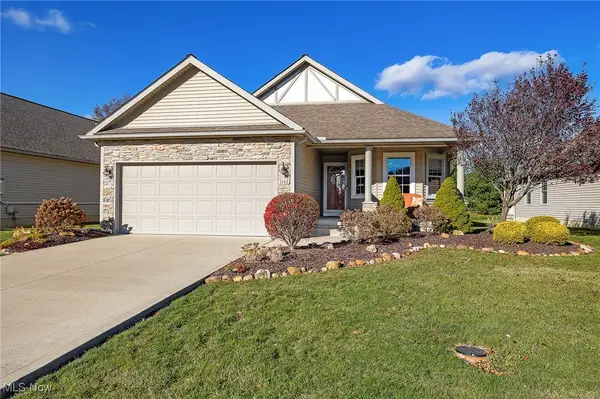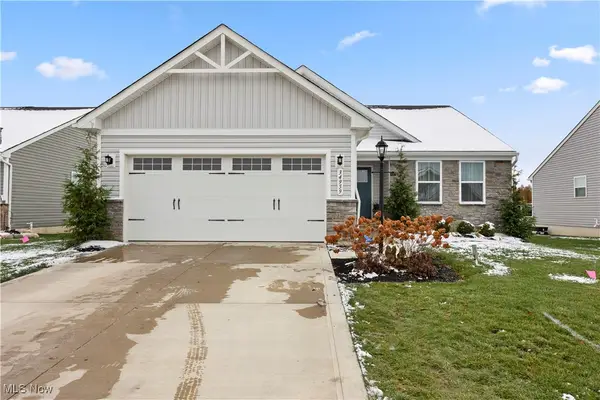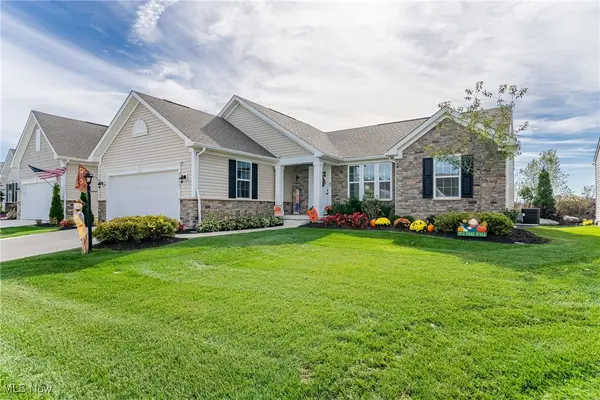11950 Castleton Lane, Grafton, OH 44044
Local realty services provided by:ERA Real Solutions Realty
Listed by: morgen vandenbossche
Office: russell real estate services
MLS#:5148148
Source:OH_NORMLS
Price summary
- Price:$1,099,900
- Price per sq. ft.:$132.52
About this home
This sprawling 5,300 sq ft brick ranch blends timeless craftsmanship with modern convenience. Set on 8.75 acres of open land, the property offers room to live, work, and play.
Inside, you'll find 6 spacious bedrooms, 4 full baths, and 2 half baths, providing ample space for family and guests. Three bedrooms are on the lower level. Three fireplaces create warm gathering spots throughout the home, while the 3,000 sq ft finished basement expands your living and entertaining possibilities.
An elevator ensures effortless access between levels, adding both luxury and accessibility.
The property also features a 2,400 sq ft pole barn, complete with existing build-out plans, perfect for a workshop, studio, or expanded storage. The open acreage offers endless possibilities for recreation, hobby farming, or future development.
Whether you're drawn to the generous floor plan, the peaceful acreage, or the potential of the outbuilding, this estate delivers unmatched versatility and comfort in a prime countryside setting.
Contact an agent
Home facts
- Year built:1982
- Listing ID #:5148148
- Added:125 day(s) ago
- Updated:December 17, 2025 at 06:31 PM
Rooms and interior
- Bedrooms:6
- Total bathrooms:6
- Full bathrooms:4
- Half bathrooms:2
- Living area:8,300 sq. ft.
Heating and cooling
- Cooling:Central Air
- Heating:Gas
Structure and exterior
- Roof:Asphalt
- Year built:1982
- Building area:8,300 sq. ft.
- Lot area:8.75 Acres
Utilities
- Water:Public
- Sewer:Septic Tank
Finances and disclosures
- Price:$1,099,900
- Price per sq. ft.:$132.52
- Tax amount:$16,085 (2024)
New listings near 11950 Castleton Lane
- Open Sun, 11am to 1pmNew
 $419,900Active5 beds 3 baths3,000 sq. ft.
$419,900Active5 beds 3 baths3,000 sq. ft.39738 Banks Road, Grafton, OH 44044
MLS# 5176609Listed by: RUSSELL REAL ESTATE SERVICES  Listed by ERA$334,000Pending3 beds 2 baths1,480 sq. ft.
Listed by ERA$334,000Pending3 beds 2 baths1,480 sq. ft.1143 Hunting Hollow, Grafton, OH 44044
MLS# 5172828Listed by: ERA REAL SOLUTIONS REALTY $223,009Active3 beds 1 baths968 sq. ft.
$223,009Active3 beds 1 baths968 sq. ft.12104 Alton Drive, Grafton, OH 44044
MLS# 5172733Listed by: REAL OF OHIO $450,000Pending4 beds 3 baths2,248 sq. ft.
$450,000Pending4 beds 3 baths2,248 sq. ft.38627 Bear Creek Drive, Grafton, OH 44044
MLS# 5172414Listed by: CIVITAS REAL ESTATE GROUP $375,000Active3 beds 2 baths1,536 sq. ft.
$375,000Active3 beds 2 baths1,536 sq. ft.34959 Maurer Boulevard, Grafton, OH 44044
MLS# 5171780Listed by: EXP REALTY, LLC. $1,300,000Active4 beds 4 baths3,196 sq. ft.
$1,300,000Active4 beds 4 baths3,196 sq. ft.16100 Cowley Road, Grafton, OH 44044
MLS# 5171043Listed by: EXP REALTY, LLC. $259,900Pending4 beds 3 baths
$259,900Pending4 beds 3 baths1090 Novak Road, Grafton, OH 44044
MLS# 5170439Listed by: COLDWELL BANKER WARD RE $50,000Active1.44 Acres
$50,000Active1.44 AcresCapel Road, Grafton, OH 44044
MLS# 5169702Listed by: EXP REALTY, LLC. $279,000Pending4 beds 2 baths1,384 sq. ft.
$279,000Pending4 beds 2 baths1,384 sq. ft.1085 Novak Road, Grafton, OH 44044
MLS# 5167151Listed by: REAL OF OHIO $399,900Active3 beds 2 baths1,574 sq. ft.
$399,900Active3 beds 2 baths1,574 sq. ft.34691 Legends Way, Grafton, OH 44044
MLS# 5166013Listed by: HOTDOORS, LLC
