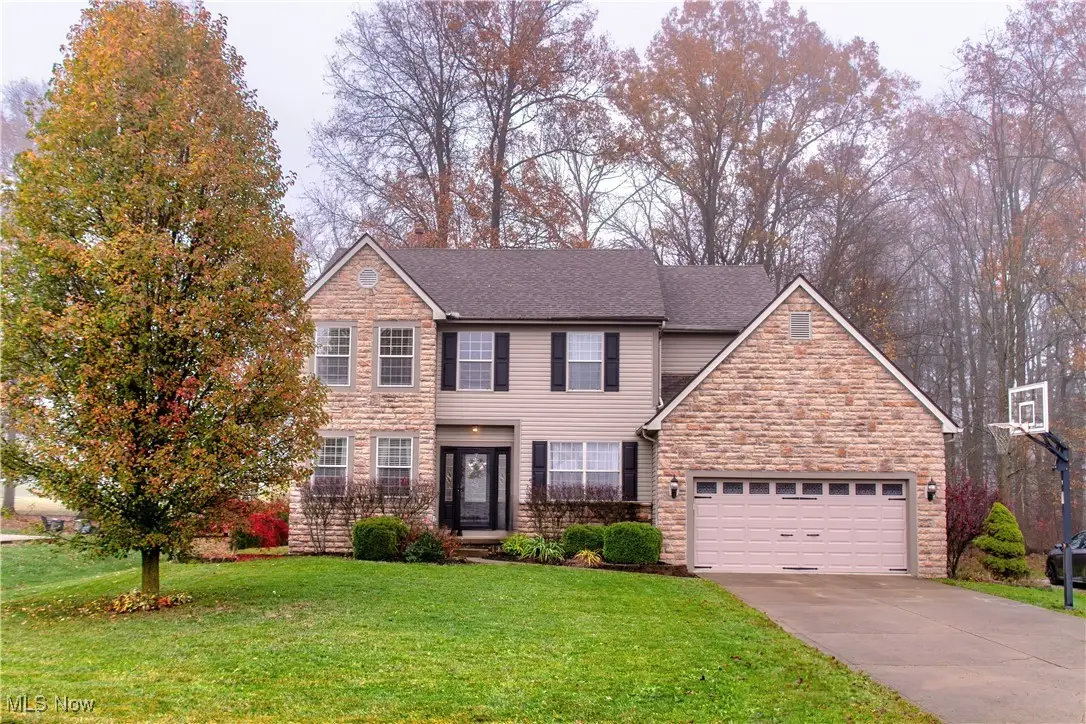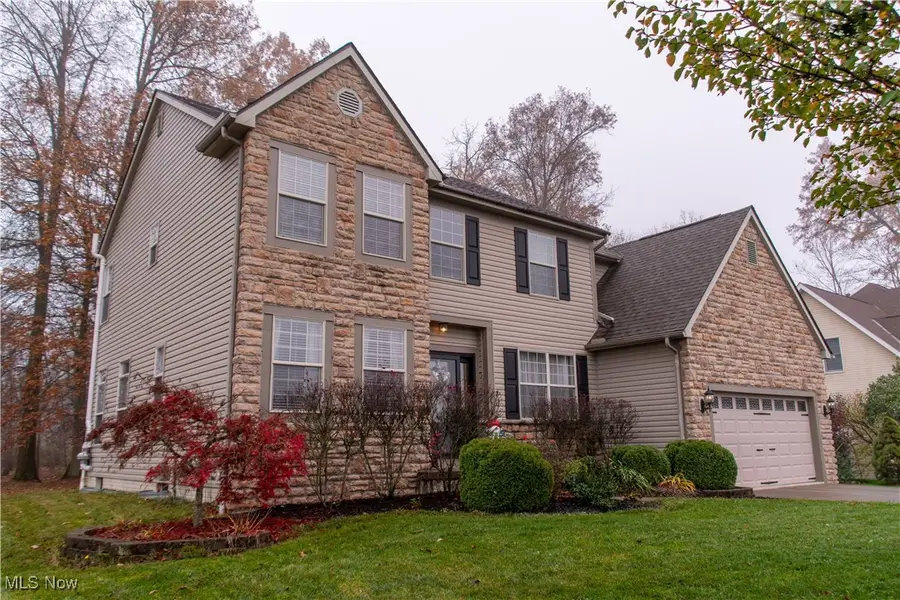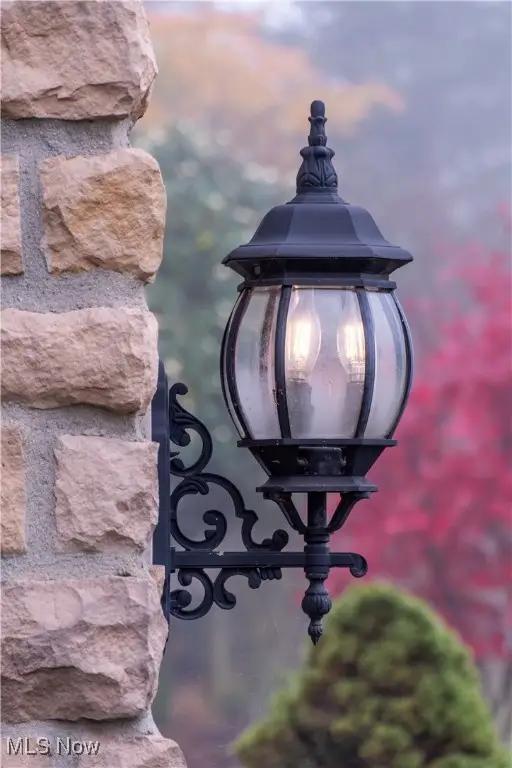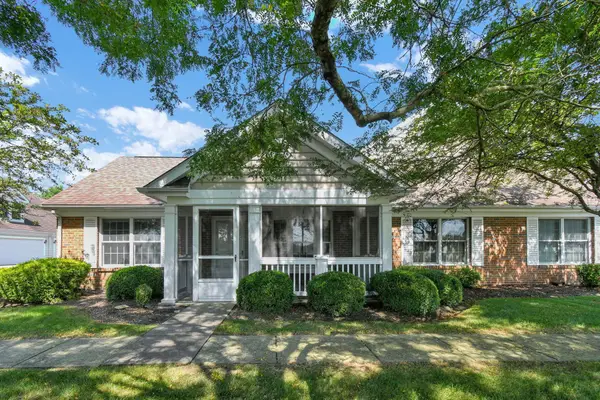113 Zackary Drive, Granville, OH 43023
Local realty services provided by:ERA Real Solutions Realty



Listed by:amanda s mignano
Office:nexthome new horizons equity realty
MLS#:5130199
Source:OH_NORMLS
Price summary
- Price:$439,900
- Price per sq. ft.:$182.68
About this home
Located in Southwest Licking School District, this 3BR, 2.5 BA home provides spacious living inside & out! Enter the driveway to the 2 car garage & newly landscaped walkway to stately entry. Tiled split entry Foyer to Den (Office) & Formal Dining Rm. Spacious Kitchen w/newer appliances, granite countertops, & large eating space openly flows to the Family Rm. w/gas fireplace. Half BA completes the 1st Floor. 2nd Level Loft Area could be a 4th BR. Owner's Suite w/ walk-in closet, soaking tub, shower, & dual sinks. 2 Addit. BR's & Full BA are also located on the 2nd floor. The basement offers potential for additional finished living space & storage. This home is on a half acre w/Wooded & Newly Landscaped back yard that provides privacy to entertain on stamped concrete patio. Parking for guests w/addit. driveway. Newer Roof, HW Tank, HVAC, & more! Call today to schedule your showing!
Contact an agent
Home facts
- Year built:2003
- Listing Id #:5130199
- Added:66 day(s) ago
- Updated:August 16, 2025 at 07:12 AM
Rooms and interior
- Bedrooms:3
- Total bathrooms:3
- Full bathrooms:2
- Half bathrooms:1
- Living area:2,408 sq. ft.
Heating and cooling
- Cooling:Central Air
- Heating:Fireplaces, Forced Air, Gas
Structure and exterior
- Roof:Asphalt, Fiberglass
- Year built:2003
- Building area:2,408 sq. ft.
- Lot area:0.51 Acres
Utilities
- Water:Public
- Sewer:Public Sewer
Finances and disclosures
- Price:$439,900
- Price per sq. ft.:$182.68
- Tax amount:$5,645 (2024)
New listings near 113 Zackary Drive
- New
 $550,000Active3 beds 3 baths1,683 sq. ft.
$550,000Active3 beds 3 baths1,683 sq. ft.430 W Broadway, Granville, OH 43023
MLS# 225030619Listed by: BERKSHIRE HATHAWAY HS PRO RLTY - New
 $550,000Active3 beds 4 baths3,143 sq. ft.
$550,000Active3 beds 4 baths3,143 sq. ft.81 Donald Ross Drive, Granville, OH 43023
MLS# 225030114Listed by: CUTLER REAL ESTATE - New
 $286,000Active2 beds 2 baths1,075 sq. ft.
$286,000Active2 beds 2 baths1,075 sq. ft.343 Shannon Lane, Granville, OH 43023
MLS# 225029841Listed by: HOWARD HANNAREALESTATESERVICES - New
 $821,000Active4 beds 3 baths2,489 sq. ft.
$821,000Active4 beds 3 baths2,489 sq. ft.414 E College Street, Granville, OH 43023
MLS# 225029408Listed by: KELLER WILLIAMS GREATER COLS - New
 $1,249,000Active4 beds 3 baths4,094 sq. ft.
$1,249,000Active4 beds 3 baths4,094 sq. ft.324 Mt Parnassus Drive, Granville, OH 43023
MLS# 225029351Listed by: WEICHERT, REALTORS TRIUMPH GROUP  $475,000Active4 beds 3 baths1,990 sq. ft.
$475,000Active4 beds 3 baths1,990 sq. ft.27 Joshua Lane, Granville, OH 43023
MLS# 225029245Listed by: KW CLASSIC PROPERTIES REALTY $320,000Active2 beds 2 baths1,245 sq. ft.
$320,000Active2 beds 2 baths1,245 sq. ft.800 W Maple Street, Granville, OH 43023
MLS# 225029188Listed by: PINKERTON REAL ESTATE SERVICES $1,150,000Active5 beds 5 baths2,342 sq. ft.
$1,150,000Active5 beds 5 baths2,342 sq. ft.513 Cherokee Trail, Granville, OH 43023
MLS# 225029107Listed by: DOUG SMITH REALTY & AUCTION CO- Open Sun, 12 to 2pm
 $539,900Active4 beds 3 baths2,184 sq. ft.
$539,900Active4 beds 3 baths2,184 sq. ft.3352 Outville Road, Granville, OH 43023
MLS# 225029016Listed by: E-MERGE REAL ESTATE  $535,000Active5 beds 3 baths2,562 sq. ft.
$535,000Active5 beds 3 baths2,562 sq. ft.242 Mannaseh Drive W, Granville, OH 43023
MLS# 225028969Listed by: HOWARD HANNA - MAIN OFFICE
