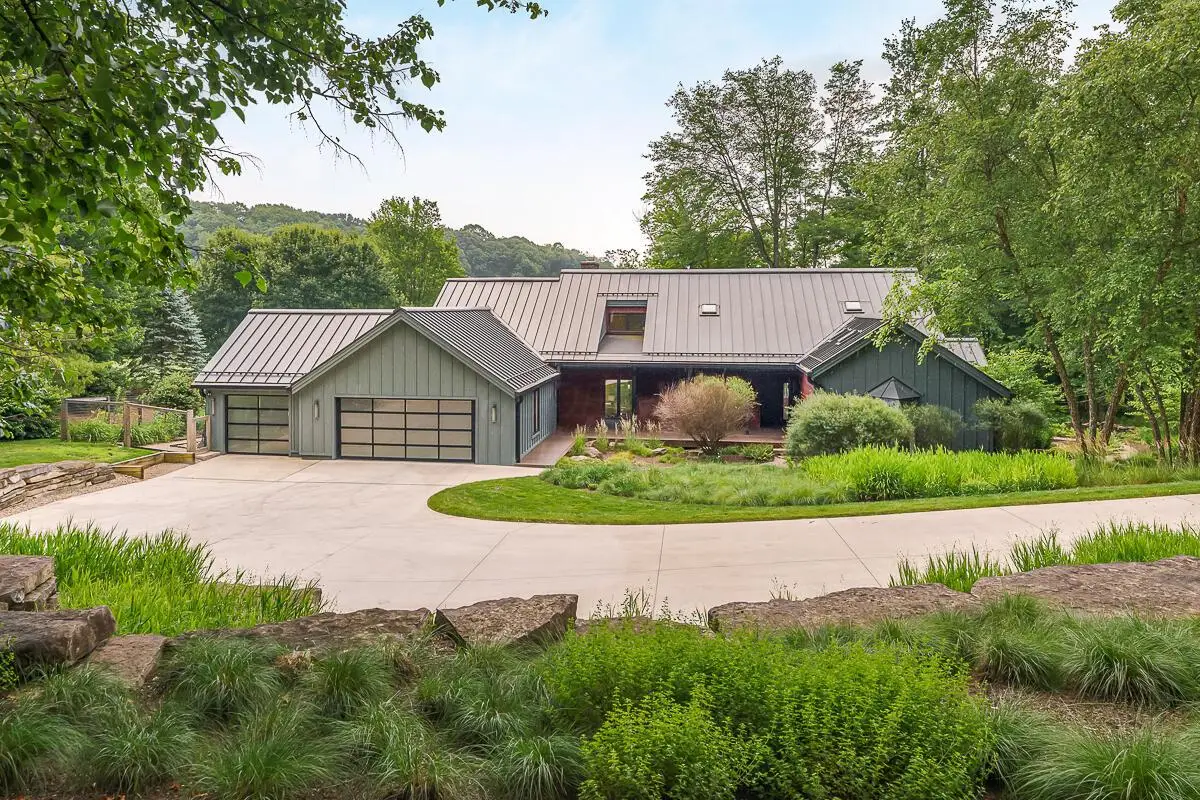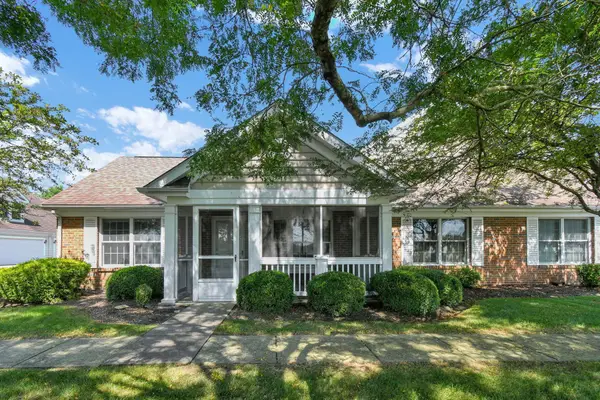150 Pinehurst Drive, Granville, OH 43023
Local realty services provided by:ERA Real Solutions Realty



Listed by:jane kessler-lennox
Office:new albany realty, ltd
MLS#:225022518
Source:OH_CBR
Price summary
- Price:$1,495,000
- Price per sq. ft.:$360.68
About this home
You won't find another home quite like this one. Strikingly unique and thoughtfully designed, this contemporary-style residence offers a captivating blend of modern upgrades and standout features that make it truly unforgettable. Completely reimagined in 2016-17, the home showcases meticulous attention to detail, seamless additions, and an open-concept layout that effortlessly adapts to everyday living and entertaining alike. Another $100,000+
in enhancements made this past year! Step outside into your own private retreat—an expansive backyard oasis featuring a saltwater pool (2018), a relaxing hot tub (2018), and a spacious deck with sweeping views of the Denison Golf Course. The beautifully landscaped and hardscaped grounds, perfect for both play and relaxation. Ideally located in the heart of the charming Village of Granville, this home is just a short walk from local schools, downtown shops and dining, and Denison University.
Contact an agent
Home facts
- Year built:1984
- Listing Id #:225022518
- Added:55 day(s) ago
- Updated:July 24, 2025 at 05:34 PM
Rooms and interior
- Bedrooms:5
- Total bathrooms:6
- Full bathrooms:5
- Half bathrooms:1
- Living area:5,245 sq. ft.
Heating and cooling
- Heating:Forced Air, Heating
Structure and exterior
- Year built:1984
- Building area:5,245 sq. ft.
- Lot area:0.8 Acres
Finances and disclosures
- Price:$1,495,000
- Price per sq. ft.:$360.68
- Tax amount:$11,307
New listings near 150 Pinehurst Drive
- New
 $550,000Active3 beds 3 baths1,683 sq. ft.
$550,000Active3 beds 3 baths1,683 sq. ft.430 W Broadway, Granville, OH 43023
MLS# 225030619Listed by: BERKSHIRE HATHAWAY HS PRO RLTY - New
 $550,000Active3 beds 4 baths3,143 sq. ft.
$550,000Active3 beds 4 baths3,143 sq. ft.81 Donald Ross Drive, Granville, OH 43023
MLS# 225030114Listed by: CUTLER REAL ESTATE - New
 $286,000Active2 beds 2 baths1,075 sq. ft.
$286,000Active2 beds 2 baths1,075 sq. ft.343 Shannon Lane, Granville, OH 43023
MLS# 225029841Listed by: HOWARD HANNAREALESTATESERVICES - New
 $821,000Active4 beds 3 baths2,489 sq. ft.
$821,000Active4 beds 3 baths2,489 sq. ft.414 E College Street, Granville, OH 43023
MLS# 225029408Listed by: KELLER WILLIAMS GREATER COLS - New
 $1,249,000Active4 beds 3 baths4,094 sq. ft.
$1,249,000Active4 beds 3 baths4,094 sq. ft.324 Mt Parnassus Drive, Granville, OH 43023
MLS# 225029351Listed by: WEICHERT, REALTORS TRIUMPH GROUP - New
 $475,000Active4 beds 3 baths1,990 sq. ft.
$475,000Active4 beds 3 baths1,990 sq. ft.27 Joshua Lane, Granville, OH 43023
MLS# 225029245Listed by: KW CLASSIC PROPERTIES REALTY - New
 $320,000Active2 beds 2 baths1,245 sq. ft.
$320,000Active2 beds 2 baths1,245 sq. ft.800 W Maple Street, Granville, OH 43023
MLS# 225029188Listed by: PINKERTON REAL ESTATE SERVICES - New
 $1,150,000Active5 beds 5 baths2,342 sq. ft.
$1,150,000Active5 beds 5 baths2,342 sq. ft.513 Cherokee Trail, Granville, OH 43023
MLS# 225029107Listed by: DOUG SMITH REALTY & AUCTION CO - Open Sun, 12 to 2pm
 $539,900Active4 beds 3 baths2,184 sq. ft.
$539,900Active4 beds 3 baths2,184 sq. ft.3352 Outville Road, Granville, OH 43023
MLS# 225029016Listed by: E-MERGE REAL ESTATE  $535,000Active5 beds 3 baths2,562 sq. ft.
$535,000Active5 beds 3 baths2,562 sq. ft.242 Mannaseh Drive W, Granville, OH 43023
MLS# 225028969Listed by: HOWARD HANNA - MAIN OFFICE
