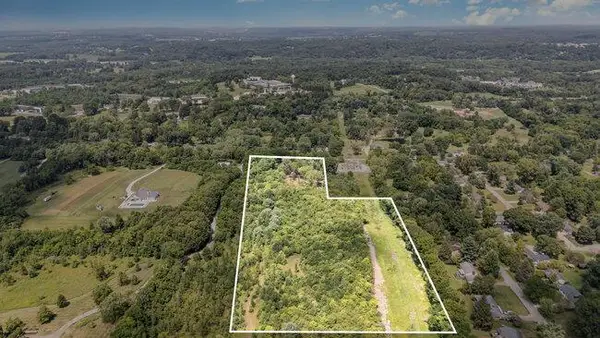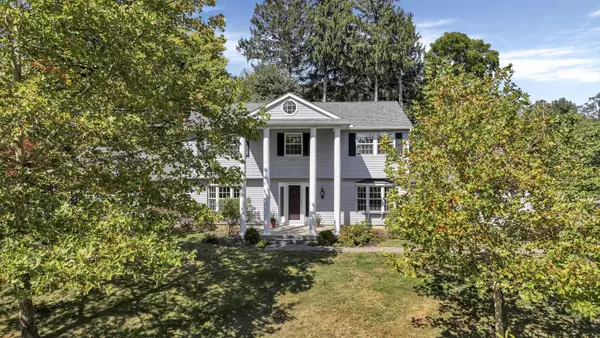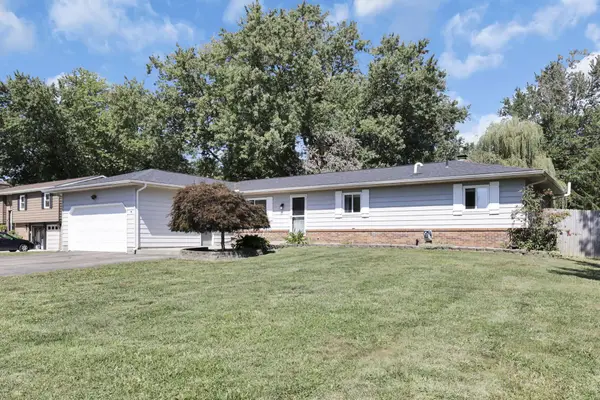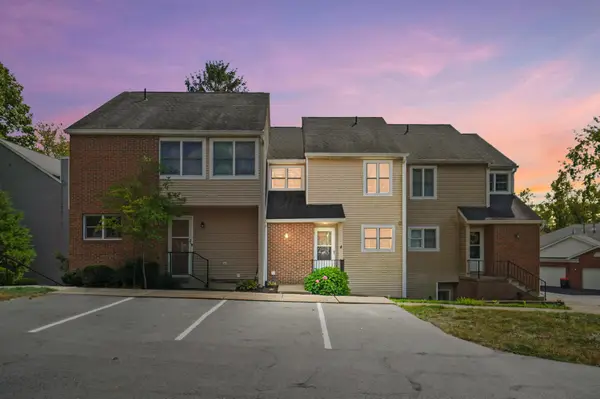42 Ellington Commons Lane, Granville, OH 43023
Local realty services provided by:ERA Real Solutions Realty
42 Ellington Commons Lane,Granville, OH 43023
$299,000
- 3 Beds
- 3 Baths
- 1,748 sq. ft.
- Condominium
- Active
Listed by:lauren e pearson
Office:re/max consultant group
MLS#:225014887
Source:OH_CBR
Price summary
- Price:$299,000
- Price per sq. ft.:$171.05
About this home
Immaculate 3-bedroom, 2.5-bath condo in the Reserve at Ellington Village! Condo fees include trash, lawn care, snow removal, cable, and Wi-Fi, allowing you to enjoy affordable, maintenance-free living. Enjoy the community's scenic walking path and beautifully maintained grounds in this sought-after neighborhood. Over 1700 sq ft of living space with 1st floor owners suite, 2nd bedroom on main floor and 2nd suite upstairs, this condo offers great flexibility with living space. The open kitchen with extended counter provides seating and flows seamlessly into the dining area. The vaulted ceiling in the living room fills the space with natural light. Upstairs has a full bath and a walk-in closet and could be used as second family room or private suite. The washer and dryer convey for added convenience. The screened porch provides another enclosed sitting area. Oversized 2 car attached garage offers ample storage. Easy access to Granville, Pataskala and highways. Don't miss out—schedule your private showing today!
Contact an agent
Home facts
- Year built:2006
- Listing ID #:225014887
- Added:148 day(s) ago
- Updated:September 28, 2025 at 03:27 PM
Rooms and interior
- Bedrooms:3
- Total bathrooms:3
- Full bathrooms:2
- Half bathrooms:1
- Living area:1,748 sq. ft.
Heating and cooling
- Heating:Forced Air, Heating
Structure and exterior
- Year built:2006
- Building area:1,748 sq. ft.
- Lot area:0.04 Acres
Finances and disclosures
- Price:$299,000
- Price per sq. ft.:$171.05
- Tax amount:$3,250
New listings near 42 Ellington Commons Lane
- Coming Soon
 $599,900Coming Soon3 beds 2 baths
$599,900Coming Soon3 beds 2 baths2190 Mount Herman Road, Granville, OH 43023
MLS# 225036477Listed by: COLDWELL BANKER REALTY - Coming Soon
 $599,900Coming Soon-- beds -- baths
$599,900Coming Soon-- beds -- baths2190 Mount Herman Road, Granville, OH 43023
MLS# 225036478Listed by: COLDWELL BANKER REALTY - New
 $449,900Active7.73 Acres
$449,900Active7.73 Acres2751 Silver Street, Granville, OH 43023
MLS# 225035575Listed by: CUTLER REAL ESTATE - New
 $495,000Active5 beds 3 baths3,200 sq. ft.
$495,000Active5 beds 3 baths3,200 sq. ft.105 Chapin Place, Granville, OH 43023
MLS# 225035526Listed by: HOWARD HANNAREALESTATESERVICES - Open Sun, 2 to 4pm
 $695,000Active4 beds 3 baths3,144 sq. ft.
$695,000Active4 beds 3 baths3,144 sq. ft.733 Mount Parnassus Drive, Granville, OH 43023
MLS# 225035220Listed by: HOWARD HANNAREALESTATESERVICES  $363,000Active5 beds 2 baths1,764 sq. ft.
$363,000Active5 beds 2 baths1,764 sq. ft.5020 Deeds Road Sw, Granville, OH 43023
MLS# 225034852Listed by: KELLER WILLIAMS CONSULTANTS $695,000Active5 beds 4 baths4,579 sq. ft.
$695,000Active5 beds 4 baths4,579 sq. ft.343 Glyn Tawel Drive, Granville, OH 43023
MLS# 225034824Listed by: HOWARD HANNAREALESTATESERVICES $750,000Active2 beds 2 baths3,460 sq. ft.
$750,000Active2 beds 2 baths3,460 sq. ft.220 Carreg Cain Drive, Granville, OH 43023
MLS# 225034593Listed by: JUDGE REAL ESTATE LLC- Open Sun, 1 to 3pm
 $439,900Active3 beds 2 baths2,084 sq. ft.
$439,900Active3 beds 2 baths2,084 sq. ft.249 Mannaseh Drive W, Granville, OH 43023
MLS# 225034595Listed by: E-MERGE REAL ESTATE  $269,900Active2 beds 3 baths1,268 sq. ft.
$269,900Active2 beds 3 baths1,268 sq. ft.640 W Maple Street, Granville, OH 43023
MLS# 225034361Listed by: RE/MAX CONSULTANT GROUP
