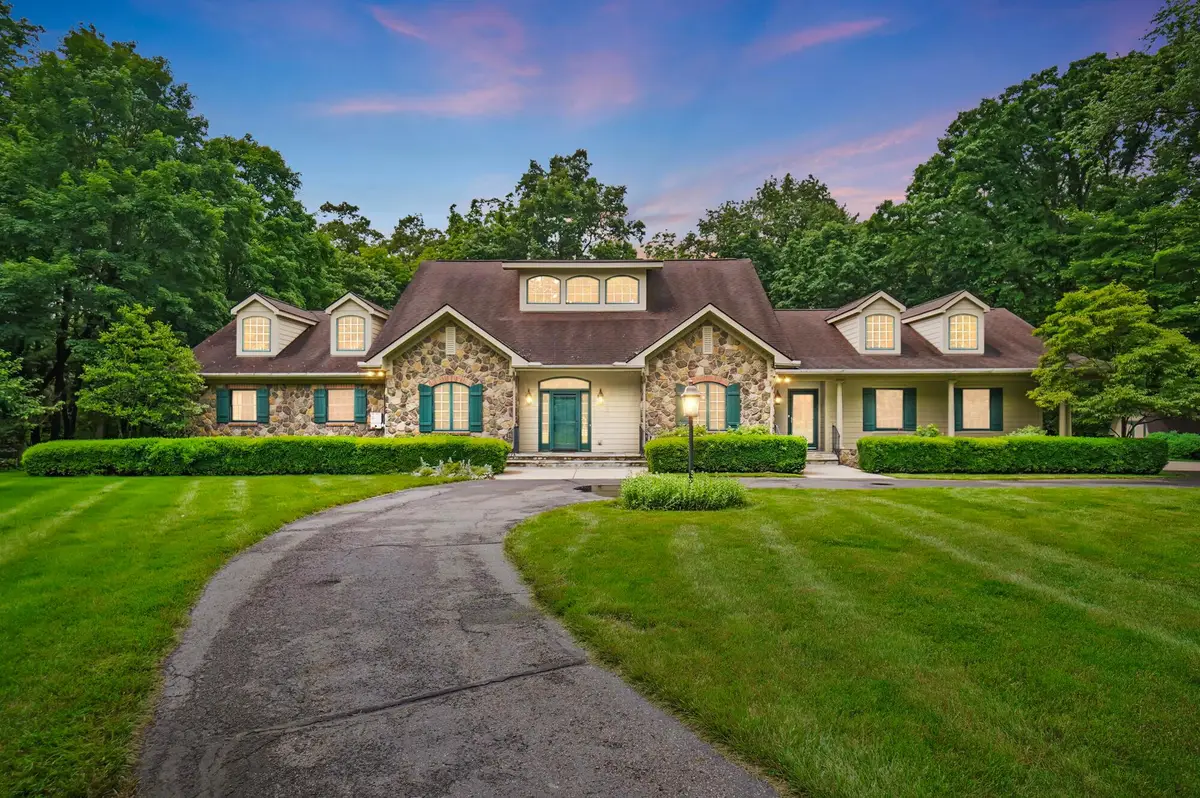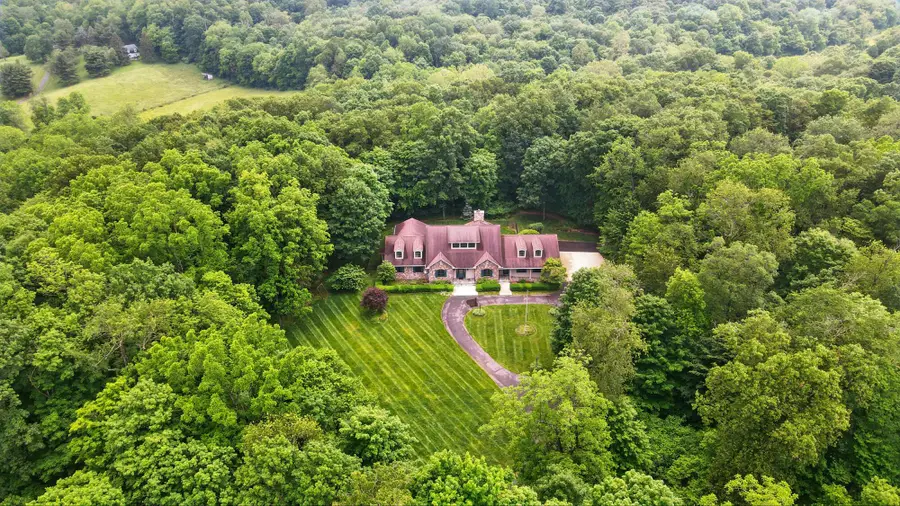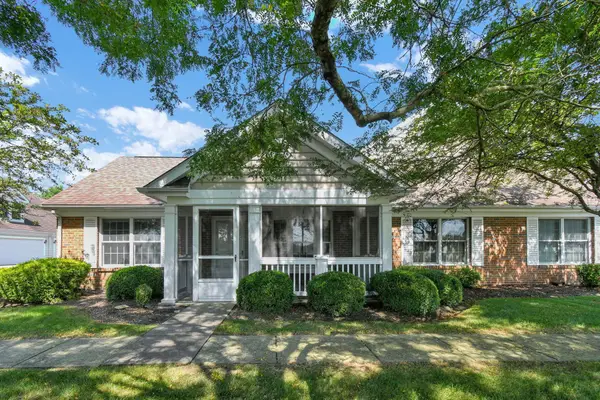61 Wyddfa Court, Granville, OH 43023
Local realty services provided by:ERA Martin & Associates



61 Wyddfa Court,Granville, OH 43023
$1,250,000
- 4 Beds
- 4 Baths
- 4,923 sq. ft.
- Single family
- Active
Listed by:jay c stanley
Office:re/max consultant group
MLS#:225017865
Source:OH_CBR
Price summary
- Price:$1,250,000
- Price per sq. ft.:$253.91
About this home
Price Improvement! Elegant custom home on 6.24 secluded wooded acres in Snowden Estates, built by Ghiloni Custom Builders. This Cape Cod-inspired residence blends timeless design with modern comfort, offering privacy and natural beauty just minutes from Granville's shops, restaurants, and Denison University. A two-story marble foyer opens to a spacious Living Room with rich Brazilian Cherry hardwoods that continue through much of the main floor, a spacious family room with wood-burning fireplace and wine bar, and a custom kitchen with handcrafted cabinetry, walk-in pantry, and built-in desk. Main-level primary suite with patio access, dual walk-in closets, and en suite bath. French doors open to a stone patio with retractable awning and fenced yard. Additional main-level bedroom, private study, and oversized laundry room finish this wing of the home. Upstairs features 2 bedrooms with Jack & Jill bath, charming window seats, and bonus rooms for play or storage. Full walk-up basement with workshop area, craft area, and storage galore. Energy-efficient geothermal & solar systems provides savings on utilities! A very private setting completes this refined country retreat.
Contact an agent
Home facts
- Year built:2005
- Listing Id #:225017865
- Added:84 day(s) ago
- Updated:July 24, 2025 at 05:34 PM
Rooms and interior
- Bedrooms:4
- Total bathrooms:4
- Full bathrooms:3
- Half bathrooms:1
- Living area:4,923 sq. ft.
Heating and cooling
- Heating:Electric, Forced Air, Geothermal, Heat Pump, Heating
Structure and exterior
- Year built:2005
- Building area:4,923 sq. ft.
- Lot area:6.24 Acres
Finances and disclosures
- Price:$1,250,000
- Price per sq. ft.:$253.91
- Tax amount:$16,784
New listings near 61 Wyddfa Court
- New
 $550,000Active3 beds 3 baths1,683 sq. ft.
$550,000Active3 beds 3 baths1,683 sq. ft.430 W Broadway, Granville, OH 43023
MLS# 225030619Listed by: BERKSHIRE HATHAWAY HS PRO RLTY - New
 $550,000Active3 beds 4 baths3,143 sq. ft.
$550,000Active3 beds 4 baths3,143 sq. ft.81 Donald Ross Drive, Granville, OH 43023
MLS# 225030114Listed by: CUTLER REAL ESTATE - New
 $286,000Active2 beds 2 baths1,075 sq. ft.
$286,000Active2 beds 2 baths1,075 sq. ft.343 Shannon Lane, Granville, OH 43023
MLS# 225029841Listed by: HOWARD HANNAREALESTATESERVICES - New
 $821,000Active4 beds 3 baths2,489 sq. ft.
$821,000Active4 beds 3 baths2,489 sq. ft.414 E College Street, Granville, OH 43023
MLS# 225029408Listed by: KELLER WILLIAMS GREATER COLS - New
 $1,249,000Active4 beds 3 baths4,094 sq. ft.
$1,249,000Active4 beds 3 baths4,094 sq. ft.324 Mt Parnassus Drive, Granville, OH 43023
MLS# 225029351Listed by: WEICHERT, REALTORS TRIUMPH GROUP - New
 $475,000Active4 beds 3 baths1,990 sq. ft.
$475,000Active4 beds 3 baths1,990 sq. ft.27 Joshua Lane, Granville, OH 43023
MLS# 225029245Listed by: KW CLASSIC PROPERTIES REALTY - New
 $320,000Active2 beds 2 baths1,245 sq. ft.
$320,000Active2 beds 2 baths1,245 sq. ft.800 W Maple Street, Granville, OH 43023
MLS# 225029188Listed by: PINKERTON REAL ESTATE SERVICES - New
 $1,150,000Active5 beds 5 baths2,342 sq. ft.
$1,150,000Active5 beds 5 baths2,342 sq. ft.513 Cherokee Trail, Granville, OH 43023
MLS# 225029107Listed by: DOUG SMITH REALTY & AUCTION CO - Open Sun, 12 to 2pm
 $539,900Active4 beds 3 baths2,184 sq. ft.
$539,900Active4 beds 3 baths2,184 sq. ft.3352 Outville Road, Granville, OH 43023
MLS# 225029016Listed by: E-MERGE REAL ESTATE  $535,000Active5 beds 3 baths2,562 sq. ft.
$535,000Active5 beds 3 baths2,562 sq. ft.242 Mannaseh Drive W, Granville, OH 43023
MLS# 225028969Listed by: HOWARD HANNA - MAIN OFFICE
