2812 Stratford Circle, Green, OH 44312
Local realty services provided by:ERA Real Solutions Realty

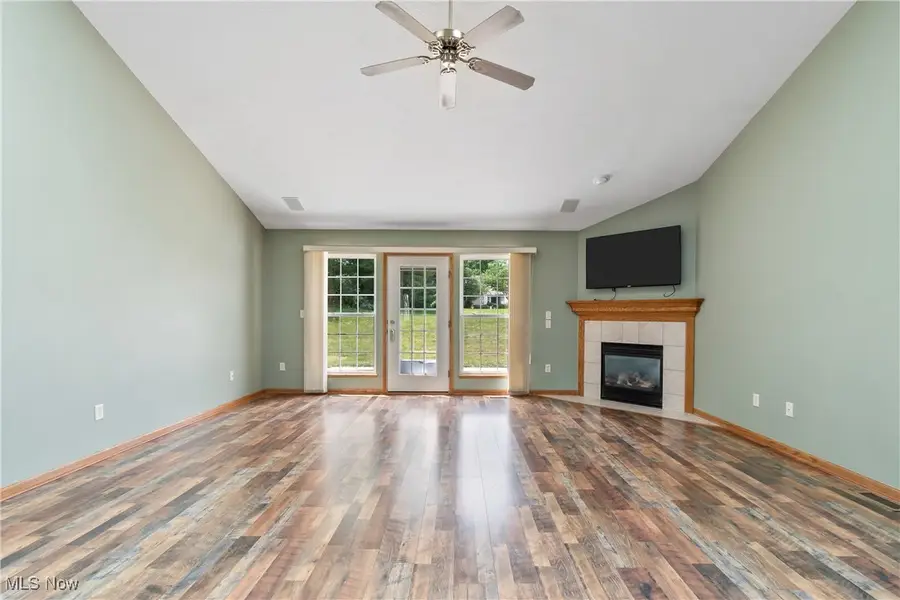
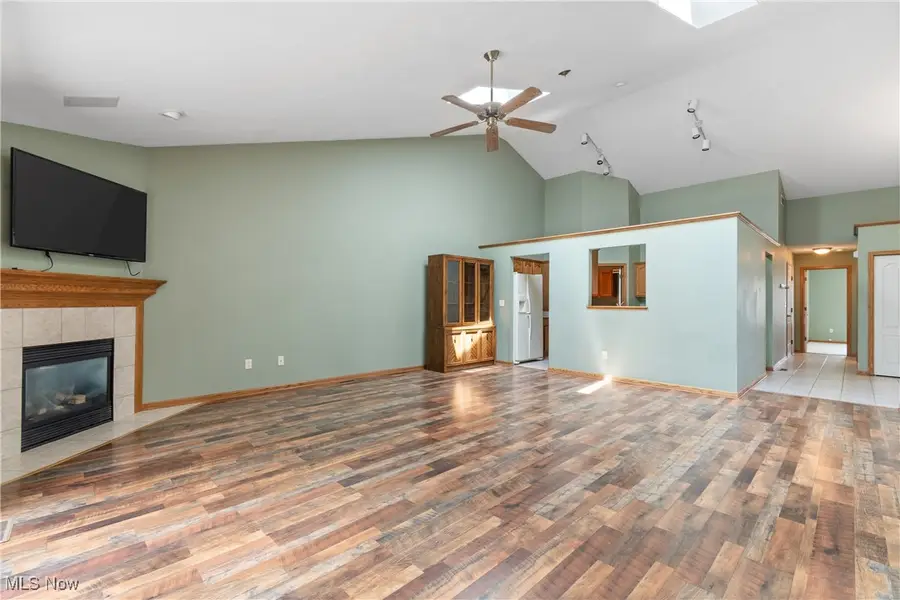
Listed by:kevin wasie
Office:exactly
MLS#:5135308
Source:OH_NORMLS
Price summary
- Price:$249,900
- Price per sq. ft.:$180.96
- Monthly HOA dues:$300
About this home
Welcome to The Ridges of Camden Park in Green! This move-in ready condo offers an open floorplan with soaring ceilings, in a peaceful setting.
Relax in the spacious living and dining room combo, featuring a mantled fireplace, skylights, a ceiling fan, and access to the patio—perfect for entertaining!
Prepare nutritious meals in the open and airy kitchen, which includes extensive cabinetry, all appliances including a brand-new dishwasher and microwave, ample counter space, and a convenient planning station.
Off the kitchen, the laundry room offers extra storage and a utility sink.
Retreat to the vaulted owner’s suite, boasting a large ensuite bath with a jetted tub, separate shower, and a walk-in closet.
A second bedroom and full bath with generous storage complete the layout.
Enjoy the outdoors on the expansive patio with a retractable awning and views of greenspace! An attached, 1-car garage adds convenience.
This property is situated in the Green school district and is in close proximity to shopping, restaurants, medical facilities, the YMCA, and expressways!
Major updates include: Central A/C (2024), roof (2019), Over-Range Microwave (2025), and dishwasher (2023)
This well-maintained condo combines comfort, convenience, and low-maintenance living in a quiet community with close proximity to amenities.
Don’t miss your chance to make this your new home!
Contact an agent
Home facts
- Year built:2001
- Listing Id #:5135308
- Added:24 day(s) ago
- Updated:August 16, 2025 at 07:12 AM
Rooms and interior
- Bedrooms:2
- Total bathrooms:2
- Full bathrooms:2
- Living area:1,381 sq. ft.
Heating and cooling
- Cooling:Central Air
- Heating:Forced Air, Gas
Structure and exterior
- Roof:Asphalt, Fiberglass
- Year built:2001
- Building area:1,381 sq. ft.
- Lot area:0.07 Acres
Utilities
- Water:Public
- Sewer:Public Sewer
Finances and disclosures
- Price:$249,900
- Price per sq. ft.:$180.96
- Tax amount:$2,573 (2024)
New listings near 2812 Stratford Circle
- Open Sat, 12 to 2pmNew
 $555,000Active5 beds 4 baths4,172 sq. ft.
$555,000Active5 beds 4 baths4,172 sq. ft.1008 Dalby Circle, Uniontown, OH 44685
MLS# 5147713Listed by: BERKSHIRE HATHAWAY HOMESERVICES STOUFFER REALTY - Open Sun, 1 to 3pmNew
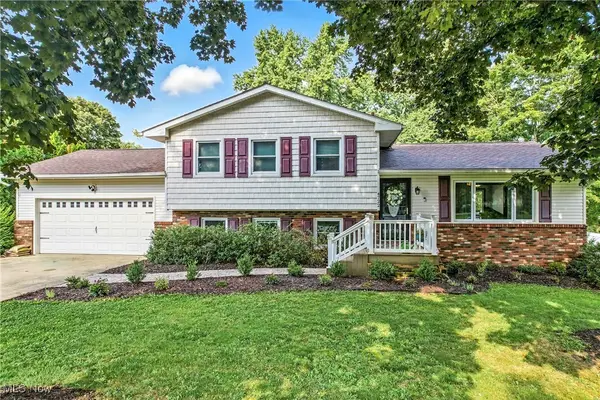 $315,000Active4 beds 2 baths2,688 sq. ft.
$315,000Active4 beds 2 baths2,688 sq. ft.4722 Mars Road, Uniontown, OH 44685
MLS# 5148503Listed by: BERKSHIRE HATHAWAY HOMESERVICES STOUFFER REALTY - New
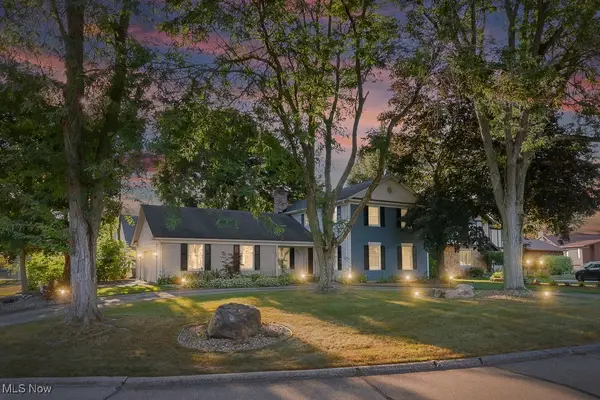 $375,000Active4 beds 4 baths2,400 sq. ft.
$375,000Active4 beds 4 baths2,400 sq. ft.4009 Troon Drive, Uniontown, OH 44685
MLS# 5148248Listed by: REMAX DIVERSITY REAL ESTATE GROUP LLC - Open Sun, 12:30 to 2pmNew
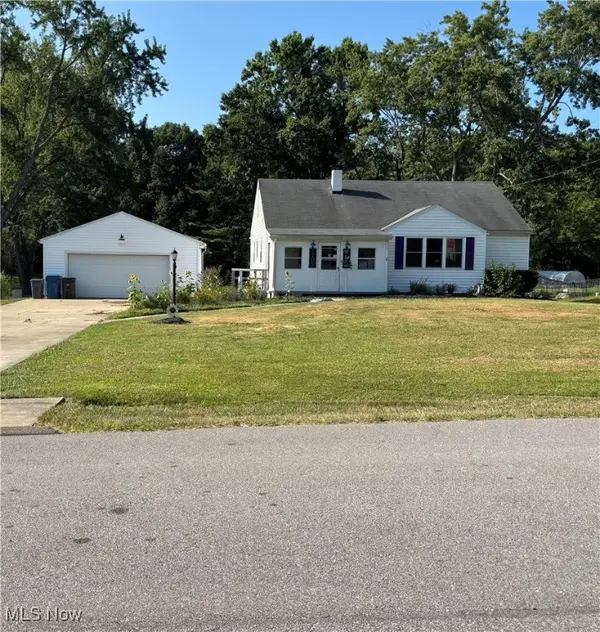 $262,000Active3 beds 2 baths2,976 sq. ft.
$262,000Active3 beds 2 baths2,976 sq. ft.1702 Far View Road, Akron, OH 44312
MLS# 5147396Listed by: RUSSELL REAL ESTATE SERVICES - Open Sun, 11am to 12pmNew
 $340,000Active3 beds 3 baths3,634 sq. ft.
$340,000Active3 beds 3 baths3,634 sq. ft.2748 Parkplace Drive, Uniontown, OH 44685
MLS# 5147935Listed by: PLUM TREE REALTY, LLC - New
 $429,000Active4 beds 4 baths3,253 sq. ft.
$429,000Active4 beds 4 baths3,253 sq. ft.2619 Henrietta Drive, Uniontown, OH 44685
MLS# 5141792Listed by: KELLER WILLIAMS CHERVENIC RLTY - New
 $514,900Active3 beds 3 baths2,524 sq. ft.
$514,900Active3 beds 3 baths2,524 sq. ft.3831 Golden Wood Way, Green, OH 44685
MLS# 5147961Listed by: KELLER WILLIAMS CHERVENIC RLTY  $269,000Pending3 beds 2 baths1,764 sq. ft.
$269,000Pending3 beds 2 baths1,764 sq. ft.1961 Dennis Drive, Akron, OH 44312
MLS# 5137468Listed by: EXP REALTY, LLC.- New
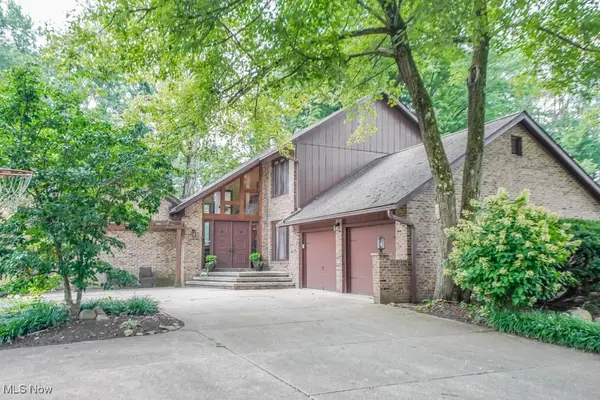 $419,900Active3 beds 3 baths2,753 sq. ft.
$419,900Active3 beds 3 baths2,753 sq. ft.2664 Pine Lake Trail, Uniontown, OH 44685
MLS# 5147218Listed by: KELLER WILLIAMS LEGACY GROUP REALTY - New
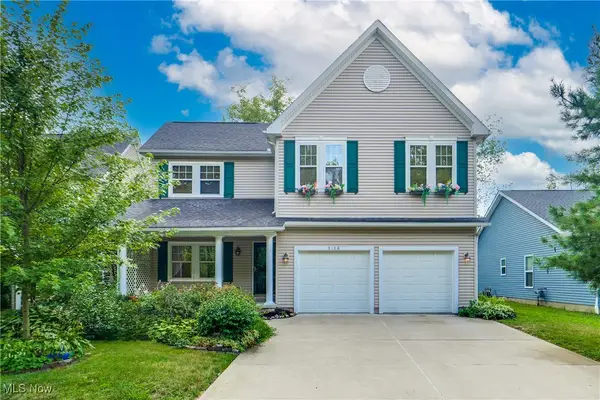 $379,900Active3 beds 3 baths2,388 sq. ft.
$379,900Active3 beds 3 baths2,388 sq. ft.3108 Vermont Place, Akron, OH 44312
MLS# 5147253Listed by: EXP REALTY, LLC.
