1135 Saint Abigail Sw Street, Hartville, OH 44632
Local realty services provided by:ERA Real Solutions Realty
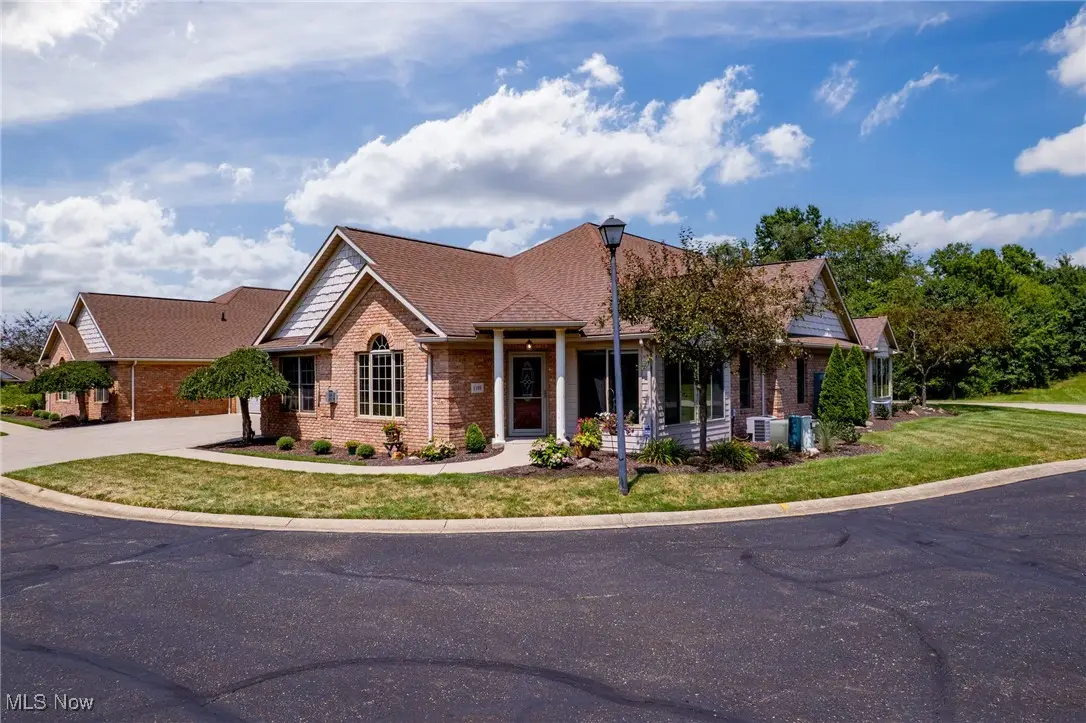


Listed by:ali whitley
Office:re/max crossroads properties
MLS#:5134771
Source:OH_NORMLS
Price summary
- Price:$335,000
- Price per sq. ft.:$202.42
About this home
Hurry! This wonderful Windham Bridge Condominium won’t last long! With an open floor plan, spacious rooms, well appointed kitchen, vaulted ceiling Living Room, bright Sunroom, and large open basement, you'll be singing "Home Sweet Home!" Upon stepping in the front door, you'll marvel at the expansive Living Room, perfect for entertaining or relaxing in front of your cozy gas fireplace. The kitchen offers a Granite top Breakfast Bar, stainless steel appliances with new Frigidaire Refrigerator (2023), Corian countertops, and lovely tile backsplash, and opens into the comfortable Dining Room. When it's time to relax, retire to the ample Primary Bedroom with an ensuite Bath featuring a jetted tub, shower, walk-in closet, and linen closet. Two additional bedrooms, a full bath with tub and shower, and a first floor laundry room complete the main level. New Furnace (2024), New flooring (2022), New Hot Water Tank (2024), Half Bath in Basement( 2022). 2 car attached garage. Situated on a cul-de-sac in wonderful Windham Bridge. Condo Fees include Internet, Landscaping, Building Exterior, Exterior Maintenance, Snow Removal, Trash Removal, Reserve Fund. One Year Choice Home Warranty Conveys. Nothing left to do here but move right in! Don't miss out! Call today to schedule your private tour.
Contact an agent
Home facts
- Year built:2006
- Listing Id #:5134771
- Added:10 day(s) ago
- Updated:August 15, 2025 at 02:10 PM
Rooms and interior
- Bedrooms:3
- Total bathrooms:3
- Full bathrooms:2
- Half bathrooms:1
- Living area:1,655 sq. ft.
Heating and cooling
- Cooling:Central Air
- Heating:Forced Air, Gas
Structure and exterior
- Roof:Asphalt, Fiberglass
- Year built:2006
- Building area:1,655 sq. ft.
Utilities
- Water:Public
- Sewer:Public Sewer
Finances and disclosures
- Price:$335,000
- Price per sq. ft.:$202.42
- Tax amount:$3,804 (2024)
New listings near 1135 Saint Abigail Sw Street
- New
 $205,000Active2 beds 2 baths987 sq. ft.
$205,000Active2 beds 2 baths987 sq. ft.1153 Tessa Trail, Hartville, OH 44632
MLS# 5147086Listed by: KELLER WILLIAMS LEGACY GROUP REALTY 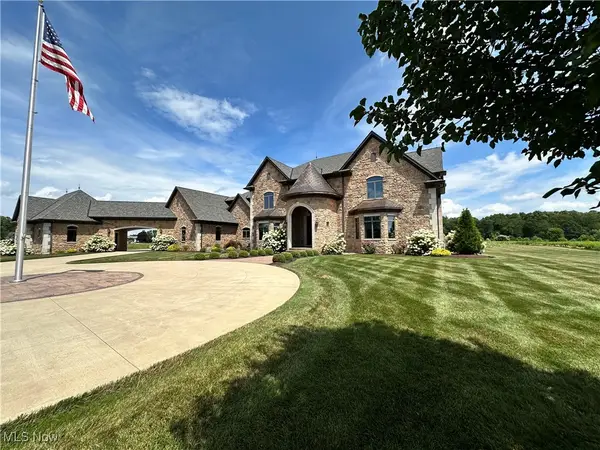 $3,190,000Pending4 beds 9 baths12,491 sq. ft.
$3,190,000Pending4 beds 9 baths12,491 sq. ft.14162 Congress Lake Ne Avenue, Hartville, OH 44632
MLS# 5147796Listed by: KELLER WILLIAMS LEGACY GROUP REALTY- New
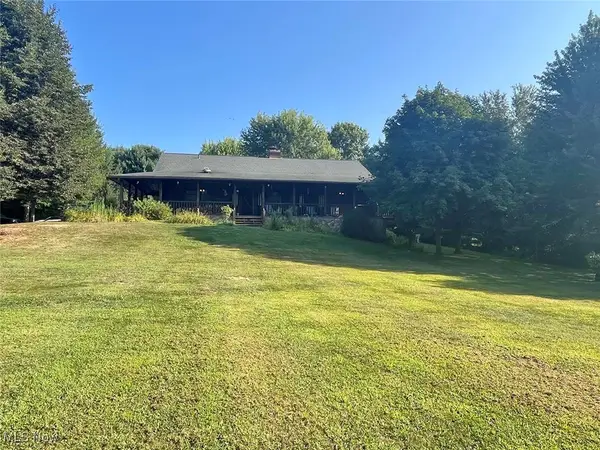 $675,000Active4 beds 4 baths3,928 sq. ft.
$675,000Active4 beds 4 baths3,928 sq. ft.6894 Swamp Ne Street, Hartville, OH 44632
MLS# 5147789Listed by: KIKO 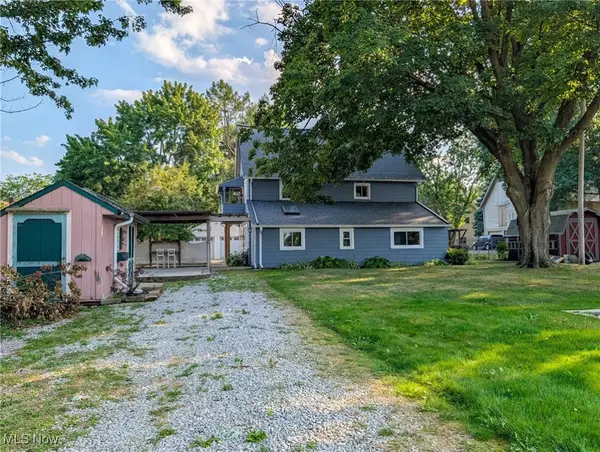 $200,000Pending3 beds 2 baths2,400 sq. ft.
$200,000Pending3 beds 2 baths2,400 sq. ft.220 Edwin Nw Street, Hartville, OH 44632
MLS# 5147176Listed by: RE/MAX TRENDS REALTY- New
 $235,000Active3 beds 2 baths2,024 sq. ft.
$235,000Active3 beds 2 baths2,024 sq. ft.14222 Wade Ne Avenue, Hartville, OH 44632
MLS# 5146133Listed by: RE/MAX EDGE REALTY 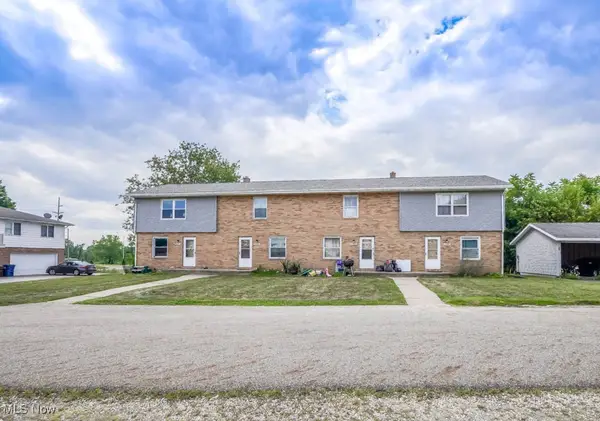 $425,000Pending8 beds 8 baths5,346 sq. ft.
$425,000Pending8 beds 8 baths5,346 sq. ft.1153 Cree Ne Circle, Hartville, OH 44632
MLS# 5146798Listed by: KELLER WILLIAMS LEGACY GROUP REALTY- New
 $244,900Active3 beds 1 baths1,414 sq. ft.
$244,900Active3 beds 1 baths1,414 sq. ft.3341 Nimishillen Church Ne Road, Hartville, OH 44632
MLS# 5146700Listed by: KELLER WILLIAMS LEGACY GROUP REALTY 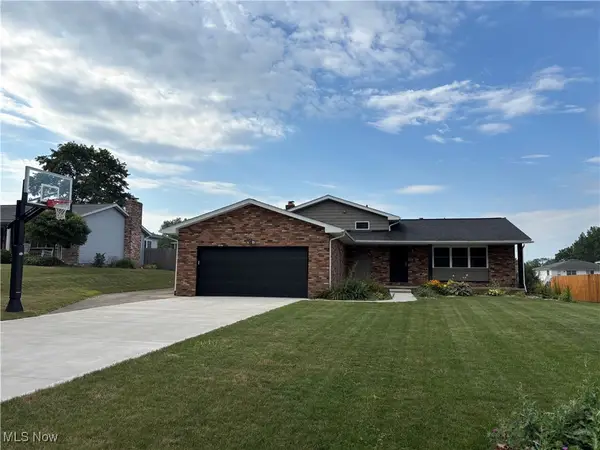 $275,000Pending3 beds 3 baths1,716 sq. ft.
$275,000Pending3 beds 3 baths1,716 sq. ft.444 Wyandotte Sw Trail, Hartville, OH 44632
MLS# 5145644Listed by: RE/MAX TRENDS REALTY $689,900Active3 beds 3 baths2,824 sq. ft.
$689,900Active3 beds 3 baths2,824 sq. ft.550 Woodlands Glen Avenue, Hartville, OH 44632
MLS# 5144667Listed by: HACKENBERG REALTY GROUP
