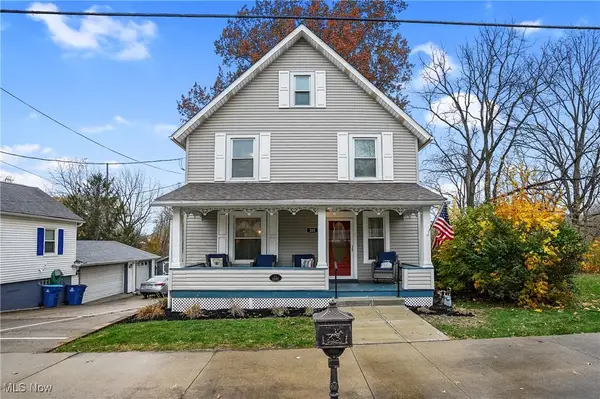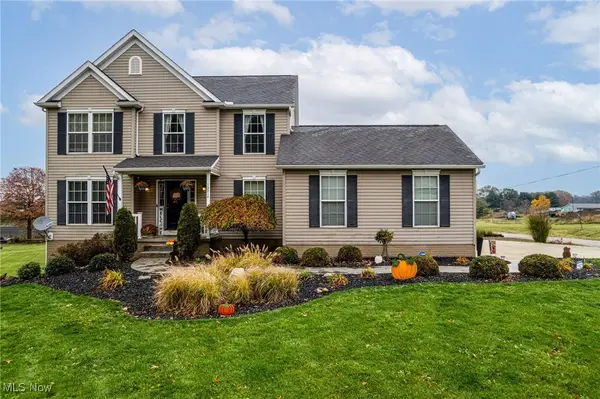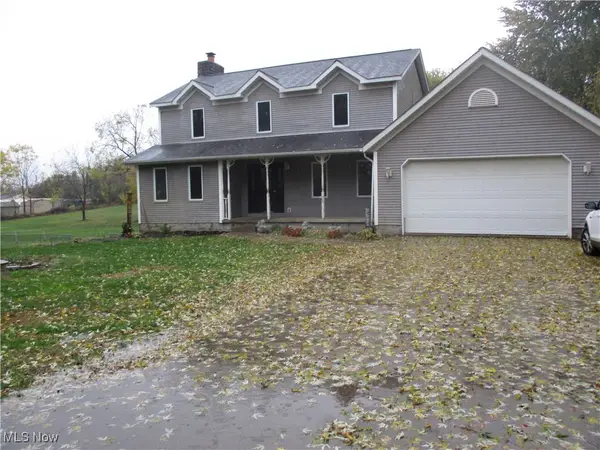550 Woodlands Glen Avenue, Hartville, OH 44632
Local realty services provided by:ERA Real Solutions Realty
Listed by: karen s pinion
Office: hackenberg realty group
MLS#:5144667
Source:OH_NORMLS
Price summary
- Price:$679,900
- Price per sq. ft.:$240.76
About this home
Discover this new Vega home with premium amenities in The Woodlands neighborhood in Hartville, Ohio. Enter through the covered front porch, using the 8-foot front door and into the inviting, open foyer. The designer, Amish-built kitchen boasts an oversized quartz island and walk-in pantry. The custom wood finishes extend throughout the main level, including the foyer, fireplace built-ins, kitchen island and mud drop area. Enjoy natural light pouring in on the South side of the home, including the first-floor study with cathedral ceiling next to the posh powder bath. Follow the custom metal railing on the staircase to the second-floor, where the serene primary suite is finished with a custom tile shower, double vanity and spacious walk-in closet. Across the open entertainment space, you'll see the laundry room, ample closet storage, and additional two bedrooms which share a bathroom. Schedule your private showing to view this 2023 Stark County Parade of Homes "People's Choice Award" winning home today.
Contact an agent
Home facts
- Year built:2023
- Listing ID #:5144667
- Added:111 day(s) ago
- Updated:November 21, 2025 at 08:19 AM
Rooms and interior
- Bedrooms:3
- Total bathrooms:3
- Full bathrooms:2
- Half bathrooms:1
- Living area:2,824 sq. ft.
Heating and cooling
- Cooling:Central Air
- Heating:Forced Air, Gas
Structure and exterior
- Roof:Asphalt, Fiberglass
- Year built:2023
- Building area:2,824 sq. ft.
- Lot area:0.35 Acres
Utilities
- Water:Public
- Sewer:Public Sewer
Finances and disclosures
- Price:$679,900
- Price per sq. ft.:$240.76
- Tax amount:$9,809 (2024)
New listings near 550 Woodlands Glen Avenue
 $265,000Pending3 beds 2 baths1,242 sq. ft.
$265,000Pending3 beds 2 baths1,242 sq. ft.13324 Carnation Nw Avenue, Hartville, OH 44632
MLS# 5172740Listed by: KELLER WILLIAMS LEGACY GROUP REALTY- New
 $240,000Active3 beds 1 baths1,680 sq. ft.
$240,000Active3 beds 1 baths1,680 sq. ft.203 N Prospect Avenue, Hartville, OH 44632
MLS# 5171471Listed by: KELLER WILLIAMS CHERVENIC RLTY - New
 $250,000Active4 beds 4 baths3,174 sq. ft.
$250,000Active4 beds 4 baths3,174 sq. ft.6459 Smith Kramer Ne, Hartville, OH 44632
MLS# 5171555Listed by: TANNER REAL ESTATE CO. - New
 $524,900Active3 beds 4 baths2,078 sq. ft.
$524,900Active3 beds 4 baths2,078 sq. ft.13014 Duquette Ne Avenue, Hartville, OH 44632
MLS# 5171265Listed by: KELLER WILLIAMS ELEVATE - New
 $205,900Active3 beds 2 baths1,196 sq. ft.
$205,900Active3 beds 2 baths1,196 sq. ft.215 Lake Ne Avenue, Hartville, OH 44632
MLS# 5171298Listed by: TANNER REAL ESTATE CO.  $289,000Pending4 beds 4 baths
$289,000Pending4 beds 4 baths12725 Bixler Ne Avenue, Hartville, OH 44632
MLS# 5170120Listed by: GREGORY REALTY CO. LLC $294,900Active4 beds 3 baths2,374 sq. ft.
$294,900Active4 beds 3 baths2,374 sq. ft.2084 Hazel Ne Street, Hartville, OH 44632
MLS# 5168063Listed by: RE/MAX CROSSROADS PROPERTIES $225,000Active2 beds 2 baths
$225,000Active2 beds 2 baths1180 Tessa Trl, Hartville, OH 44632
MLS# 5167628Listed by: REM COMMERCIAL $209,900Pending4 beds 2 baths1,120 sq. ft.
$209,900Pending4 beds 2 baths1,120 sq. ft.11900 Geib Ne Avenue, Hartville, OH 44632
MLS# 5166763Listed by: THE AGENCY CLEVELAND NORTHCOAST $329,000Active3 beds 3 baths2,112 sq. ft.
$329,000Active3 beds 3 baths2,112 sq. ft.13152 Kaufman Nw Avenue, Hartville, OH 44632
MLS# 5167168Listed by: RE/MAX EDGE REALTY
