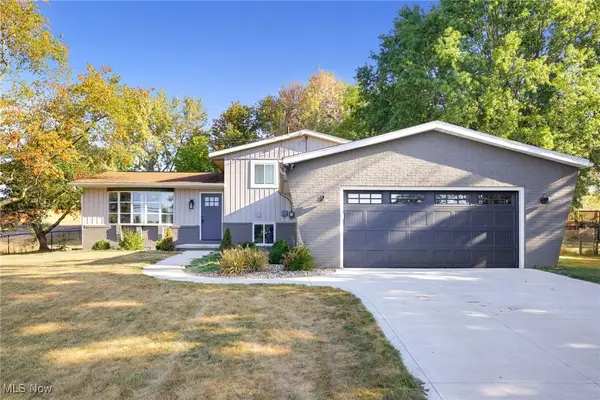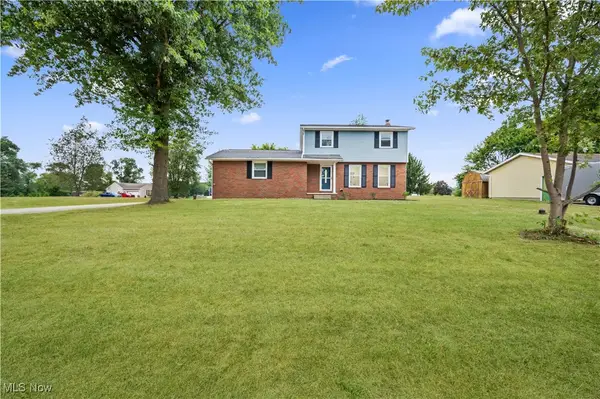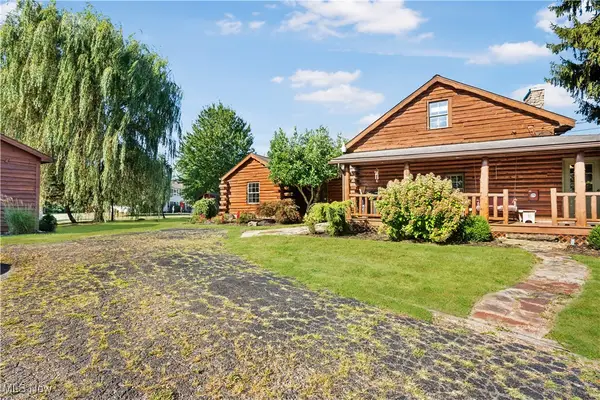22 E Bay Ne Circle, Hartville, OH 44632
Local realty services provided by:ERA Real Solutions Realty
Listed by:jane evans
Office:elite sotheby's international realty
MLS#:5155219
Source:OH_NORMLS
Price summary
- Price:$1,500,000
- Price per sq. ft.:$601.68
- Monthly HOA dues:$83.33
About this home
Nestled within the prestigious Congress Lake Club (CLC) community, this rare 1.15-acre property offers an extraordinary opportunity for luxury lakeside living. Located in Hartville (Lake Township), the home was custom-built in 2018 and designed by Peninsula Architects. The result combines modern design with timeless and elegant craftsmanship. This residence showcases high-quality finishes, focused on function, natural light and ample storage throughout. The open floor plan on the main level features beamed ceilings a great room with a statement stone hearth and fireplace. The generous space provides a dining area and gourmet kitchen made complete with a live edge table for additional counter space. The oversized windows + doors provide natural light at every turn. There is a custom and functional bar with an undercounter refrigerator, pantry area and laundry + mudroom on the main level. The first floor also features a bedroom with vaulted ceilings that is en suite to a full bathroom. A convenient elevator connects the main and second floors, while the attached garage with attic storage adds functionality. The owners suite, complete with a private balcony is an oasis. Custom craftsmanship, meticulous attention to detail, and ample storage create an environment ready for everyday enjoyment + effortless entertaining. The seamless blend of interior and exterior living spaces is rarely found and makes this home truly special. From sunrise to sunset, enjoy breathtaking Congress Lake views, occasionally accompanied by the iconic Goodyear Blimp fleet. Set within a private, gated section of the Congress Lake Club (CLC) this property offers both security and exclusivity. Membership to Congress Lake Club is required, granting access to its storied traditions and resort-style amenities including golf, tennis, swimming, and lakefront recreation—perfectly complementing this one-of-a-kind lifestyle.
Contact an agent
Home facts
- Year built:2018
- Listing ID #:5155219
- Added:4 day(s) ago
- Updated:September 13, 2025 at 08:36 PM
Rooms and interior
- Bedrooms:3
- Total bathrooms:3
- Full bathrooms:3
- Living area:2,493 sq. ft.
Heating and cooling
- Cooling:Central Air
- Heating:Forced Air, Gas
Structure and exterior
- Roof:Asphalt, Fiberglass
- Year built:2018
- Building area:2,493 sq. ft.
- Lot area:1.15 Acres
Utilities
- Water:Well
- Sewer:Private Sewer
Finances and disclosures
- Price:$1,500,000
- Price per sq. ft.:$601.68
- Tax amount:$14,993 (2024)
New listings near 22 E Bay Ne Circle
- New
 $684,900Active3 beds 3 baths2,764 sq. ft.
$684,900Active3 beds 3 baths2,764 sq. ft.310 Heatherby Ne Lane, Hartville, OH 44632
MLS# 5156399Listed by: CUTLER REAL ESTATE - New
 $255,000Active3 beds 1 baths1,578 sq. ft.
$255,000Active3 beds 1 baths1,578 sq. ft.3135 Nimishillen Church Ne Road, Hartville, OH 44632
MLS# 5155241Listed by: HIGH POINT REAL ESTATE GROUP - New
 $277,000Active3 beds 2 baths1,560 sq. ft.
$277,000Active3 beds 2 baths1,560 sq. ft.14865 Millrich Ne Circle, Hartville, OH 44632
MLS# 5155486Listed by: PLUM TREE REALTY, LLC  $274,900Pending4 beds 2 baths2,300 sq. ft.
$274,900Pending4 beds 2 baths2,300 sq. ft.10387 Middlebranch Ne Avenue, Hartville, OH 44632
MLS# 5153828Listed by: RE/MAX TRENDS REALTY $995,000Active4 beds 4 baths
$995,000Active4 beds 4 baths11121 Geib Ne Avenue, Hartville, OH 44632
MLS# 5152489Listed by: RE/MAX TRENDS REALTY $225,000Pending2 beds 2 baths1,460 sq. ft.
$225,000Pending2 beds 2 baths1,460 sq. ft.6756 Edison Ne Street, Hartville, OH 44632
MLS# 5152231Listed by: CUTLER REAL ESTATE $344,900Active3 beds 2 baths1,655 sq. ft.
$344,900Active3 beds 2 baths1,655 sq. ft.1240 Saint Abigail Sw Street, Hartville, OH 44632
MLS# 5150525Listed by: CUTLER REAL ESTATE $279,900Pending3 beds 2 baths1,481 sq. ft.
$279,900Pending3 beds 2 baths1,481 sq. ft.10299 Hunting Hills Ne Avenue, Hartville, OH 44632
MLS# 5149908Listed by: RE/MAX INFINITY $637,500Active5 beds 4 baths3,172 sq. ft.
$637,500Active5 beds 4 baths3,172 sq. ft.6180 Edison Ne Street, Hartville, OH 44632
MLS# 5149573Listed by: TARTER REALTY
