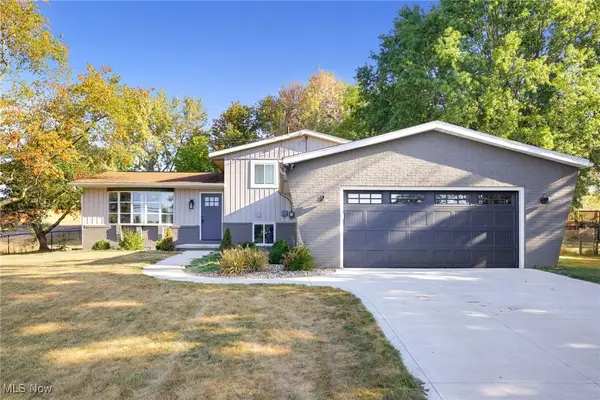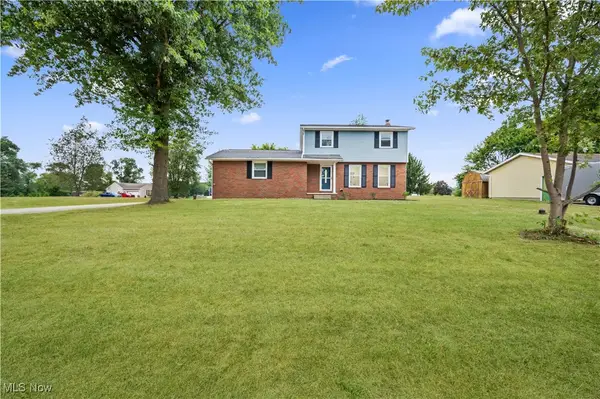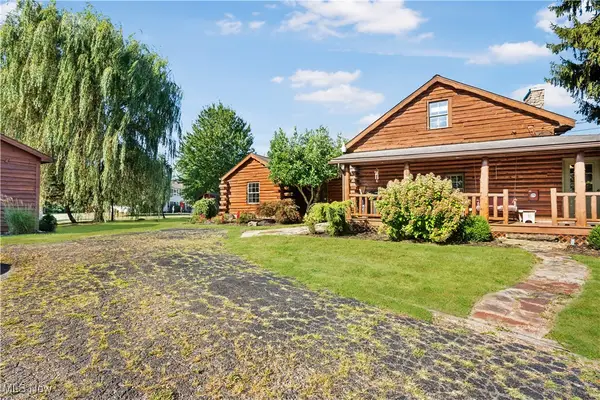310 Heatherby Ne Lane, Hartville, OH 44632
Local realty services provided by:ERA Real Solutions Realty
Listed by:amy l novak
Office:cutler real estate
MLS#:5156399
Source:OH_NORMLS
Price summary
- Price:$684,900
- Price per sq. ft.:$247.79
- Monthly HOA dues:$116.67
About this home
Welcome to your dream home in Danbury Glen Estates! Nestled on a private cul-de-sac and nearly an acre of land, this 2023 custom-built masterpiece by Grisez Homes blends modern design, comfort, and luxury living in the heart of Hartville. Step inside to an open-concept floor plan filled with natural light and thoughtful details. The main level showcases a spacious great room, gourmet kitchen with Cafe appliances, and a flexible office that can double as a sunroom—or be transformed into a 4th bedroom. The primary suite is a true retreat with a spa-like ensuite featuring a walk-in tiled shower, dual sink vanity, an oversized walk-in closet, and convenient access to the laundry room. The finished lower level is a showstopper with an expansive rec/game room, half bath, and plenty of room for a home gym or storage. Outdoors, enjoy your private backyard oasis with a covered porch, cozy patio, and stunning wooded views—perfect for peaceful evenings or entertaining friends. Living in Danbury Glen means more than just a home—it’s a lifestyle. Residents enjoy a clubhouse, heated pool, basketball court, stocked pond, and scenic walking paths. Plus, you’re just minutes from Quail Hollow State Park and part of the highly rated Lake Local Schools district. Don’t miss the rare opportunity to own one of Hartville’s finest homes—schedule your private tour today and experience the elegance, privacy, and community of Danbury Glen living! Special Financing Incentives available on this property from SIRVA Mortgage, ask listing agent for details.
Contact an agent
Home facts
- Year built:2023
- Listing ID #:5156399
- Added:1 day(s) ago
- Updated:September 16, 2025 at 12:04 PM
Rooms and interior
- Bedrooms:3
- Total bathrooms:3
- Full bathrooms:2
- Half bathrooms:1
- Living area:2,764 sq. ft.
Heating and cooling
- Cooling:Central Air
- Heating:Fireplaces, Forced Air, Gas
Structure and exterior
- Roof:Asphalt, Fiberglass, Metal
- Year built:2023
- Building area:2,764 sq. ft.
- Lot area:0.95 Acres
Utilities
- Water:Well
- Sewer:Public Sewer
Finances and disclosures
- Price:$684,900
- Price per sq. ft.:$247.79
- Tax amount:$8,542 (2024)
New listings near 310 Heatherby Ne Lane
- New
 $255,000Active3 beds 1 baths1,578 sq. ft.
$255,000Active3 beds 1 baths1,578 sq. ft.3135 Nimishillen Church Ne Road, Hartville, OH 44632
MLS# 5155241Listed by: HIGH POINT REAL ESTATE GROUP - New
 $1,500,000Active3 beds 3 baths2,493 sq. ft.
$1,500,000Active3 beds 3 baths2,493 sq. ft.22 E Bay Ne Circle, Hartville, OH 44632
MLS# 5155219Listed by: ELITE SOTHEBY'S INTERNATIONAL REALTY - New
 $277,000Active3 beds 2 baths1,560 sq. ft.
$277,000Active3 beds 2 baths1,560 sq. ft.14865 Millrich Ne Circle, Hartville, OH 44632
MLS# 5155486Listed by: PLUM TREE REALTY, LLC  $274,900Pending4 beds 2 baths2,300 sq. ft.
$274,900Pending4 beds 2 baths2,300 sq. ft.10387 Middlebranch Ne Avenue, Hartville, OH 44632
MLS# 5153828Listed by: RE/MAX TRENDS REALTY $995,000Active4 beds 4 baths
$995,000Active4 beds 4 baths11121 Geib Ne Avenue, Hartville, OH 44632
MLS# 5152489Listed by: RE/MAX TRENDS REALTY $225,000Pending2 beds 2 baths1,460 sq. ft.
$225,000Pending2 beds 2 baths1,460 sq. ft.6756 Edison Ne Street, Hartville, OH 44632
MLS# 5152231Listed by: CUTLER REAL ESTATE $344,900Active3 beds 2 baths1,655 sq. ft.
$344,900Active3 beds 2 baths1,655 sq. ft.1240 Saint Abigail Sw Street, Hartville, OH 44632
MLS# 5150525Listed by: CUTLER REAL ESTATE $279,900Pending3 beds 2 baths1,481 sq. ft.
$279,900Pending3 beds 2 baths1,481 sq. ft.10299 Hunting Hills Ne Avenue, Hartville, OH 44632
MLS# 5149908Listed by: RE/MAX INFINITY $637,500Active5 beds 4 baths3,172 sq. ft.
$637,500Active5 beds 4 baths3,172 sq. ft.6180 Edison Ne Street, Hartville, OH 44632
MLS# 5149573Listed by: TARTER REALTY
