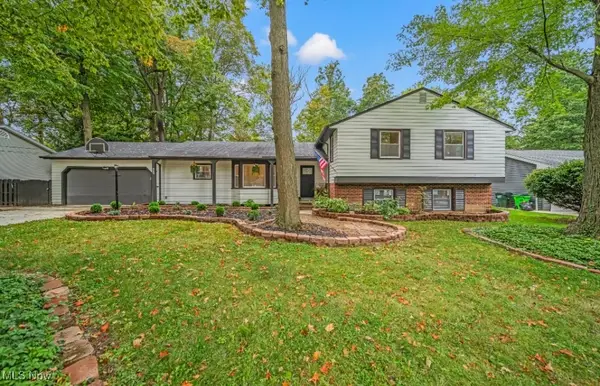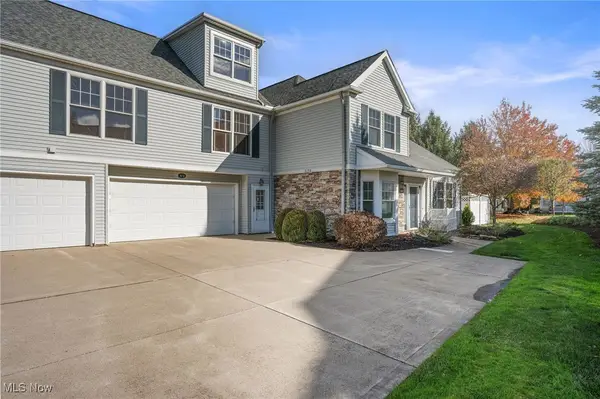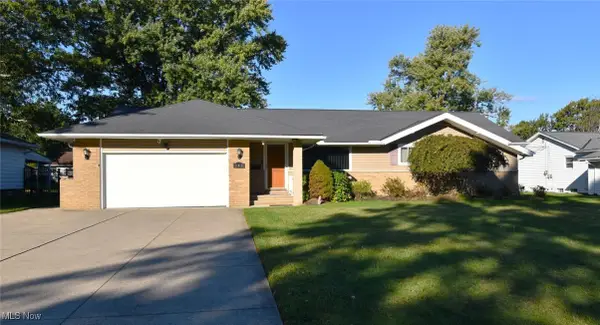329 E Edinburgh Drive, Highland Heights, OH 44143
Local realty services provided by:ERA Real Solutions Realty
Listed by: andrea leek
Office: berkshire hathaway homeservices stouffer realty
MLS#:5162200
Source:OH_NORMLS
Price summary
- Price:$1,195,000
- Price per sq. ft.:$156.89
- Monthly HOA dues:$85
About this home
Prestigious one-of-a-kind luxury home located on the highly sought after Stonewater Golf Course of Aberdeen in Highland Heights. Proudly offered by the original owner this extraordinary home blends architectural elegance with luxurious details in this custom-built all-stone masterpiece. Step through the impressive grand double entry doors into a soaring two-story foyer with a statement staircase that sets the tone for the home’s stately elegance. The luxurious chef’s kitchen is a showpiece featuring granite countertops, an expansive island, built-in high-end appliances including Gaggenau cooktop, Wolf double ovens, new Café refrigerator and a breakfast nook with walk-out access to the back patio. The great room impresses with a two-story stone fireplace, skylights, and floor to ceiling windows that flood the space with natural light. Elegant dining room boasts floor-to-ceiling windows, a dazzling chandelier and architectural drama. FIRST FLOOR bedroom suite a private retreat with jetted soaking tub, a walk-in shower, dual vanities, along with a spacious walk-in closet and private patio access. The executive office offers cabinetry and coffered ceiling. Upstairs the PRIMARY SUITE is a spacious retreat highlighted by a spa-worthy bath with a multi-head steam shower, soaking tub, triple vanities, and a generous walk-in closet. A private balcony extends the suite, creating an intimate spot to relax. Two additional bedrooms each feature their own ensuite baths and walk-in closets. The expansive lower level continues the lifestyle offering a spacious recreation area, dedicated fitness studio, spa-like full bath with sauna, bonus room, and abundant storage. Outdoors, the back patio backs to the golf course. Living in Aberdeen means access to a vibrant lifestyle: Pool, fitness facility, tennis courts, playgrounds, walking and biking trails, golf course. A rare opportunity to own an exquisite home in one of the area’s most prestigious, active and welcoming communities!
Contact an agent
Home facts
- Year built:2007
- Listing ID #:5162200
- Added:57 day(s) ago
- Updated:December 04, 2025 at 08:13 AM
Rooms and interior
- Bedrooms:4
- Total bathrooms:6
- Full bathrooms:5
- Half bathrooms:1
- Living area:7,617 sq. ft.
Heating and cooling
- Cooling:Central Air
- Heating:Forced Air
Structure and exterior
- Roof:Asphalt
- Year built:2007
- Building area:7,617 sq. ft.
- Lot area:0.3 Acres
Utilities
- Water:Public
- Sewer:Public Sewer
Finances and disclosures
- Price:$1,195,000
- Price per sq. ft.:$156.89
- Tax amount:$15,827 (2024)
New listings near 329 E Edinburgh Drive
- Open Sat, 1 to 2:30pmNew
 $719,900Active5 beds 4 baths5,755 sq. ft.
$719,900Active5 beds 4 baths5,755 sq. ft.261 Burwick Road, Highland Heights, OH 44143
MLS# 5175138Listed by: MCDOWELL HOMES REAL ESTATE SERVICES  $344,900Pending3 beds 3 baths1,747 sq. ft.
$344,900Pending3 beds 3 baths1,747 sq. ft.853 Stanwell Drive, Highland Heights, OH 44143
MLS# 5171929Listed by: CENTURY 21 CAROLYN RILEY RL. EST. SRVCS, INC.- Open Fri, 4:30 to 6:30pm
 $381,000Active2 beds 2 baths1,912 sq. ft.
$381,000Active2 beds 2 baths1,912 sq. ft.317 W Legend Court #C, Highland Heights, OH 44143
MLS# 5171515Listed by: KELLER WILLIAMS GREATER METROPOLITAN  $375,000Active3 beds 3 baths2,300 sq. ft.
$375,000Active3 beds 3 baths2,300 sq. ft.950 Colony Drive, Highland Heights, OH 44143
MLS# 5172181Listed by: KELLER WILLIAMS GREATER METROPOLITAN $397,000Active3 beds 2 baths2,132 sq. ft.
$397,000Active3 beds 2 baths2,132 sq. ft.1066 Eastlawn Drive, Highland Heights, OH 44143
MLS# 5171648Listed by: BERKSHIRE HATHAWAY HOMESERVICES PROFESSIONAL REALTY $475,000Pending3 beds 3 baths2,512 sq. ft.
$475,000Pending3 beds 3 baths2,512 sq. ft.317 W Legend Court #B, Highland Heights, OH 44143
MLS# 5168541Listed by: KELLER WILLIAMS GREATER METROPOLITAN $250,000Pending3 beds 2 baths1,741 sq. ft.
$250,000Pending3 beds 2 baths1,741 sq. ft.759 Cheriton Drive, Highland Heights, OH 44143
MLS# 5154832Listed by: BERKSHIRE HATHAWAY HOMESERVICES PROFESSIONAL REALTY $285,000Pending3 beds 2 baths1,576 sq. ft.
$285,000Pending3 beds 2 baths1,576 sq. ft.721 Cheriton Drive, Highland Heights, OH 44143
MLS# 5167850Listed by: BERKSHIRE HATHAWAY HOMESERVICES PROFESSIONAL REALTY $329,900Pending4 beds 3 baths3,562 sq. ft.
$329,900Pending4 beds 3 baths3,562 sq. ft.848 Stanwell Drive, Highland Heights, OH 44143
MLS# 5163423Listed by: RE/MAX CROSSROADS PROPERTIES
