950 Colony Drive, Highland Heights, OH 44143
Local realty services provided by:ERA Real Solutions Realty
Upcoming open houses
- Sun, Jan 1112:00 pm - 01:30 pm
Listed by: rosemarie mercurio
Office: keller williams greater metropolitan
MLS#:5172181
Source:OH_NORMLS
Price summary
- Price:$375,000
- Price per sq. ft.:$163.04
About this home
Welcome to a home that feels like a slice of the country nestled in the heart of beautiful suburbia. This inviting 2,300 sq. ft. split-level home offers plenty of living space and comfort, sunroom, situated on a corner lot in a quiet, established neighborhood.
The home features both a living room and a family room with walk out steps to the beautiful backyard. This home boasts a dining room that flows to the Living Room . There is no shortage of areas to relax and entertain. Additionally, there is an enclosed porch and an enclosed sunroom with a wonderful skylight. This space has the potential to be used as an office, library, or playroom.
The bright and airy eat-in kitchen includes a beautiful garden window that allows natural light to shine in.
There are three spacious bedrooms that offer comfort and privacy. Crown molding is found throughout. Gorgeous natural hardwood spans most of the home, except for the lower level and bathrooms, which feature deluxe vinyl flooring.
For your DIY projects, don't miss the essential workbench to help you tackle tasks with ease.
In the family room, a newer gas fireplace with remote start adds both charm and efficiency. For added convenience the home also includes a two-car attached garage with a newer hybrid polymer floor.
A spacious fenced-in yard . In 2025 French Drains were added to the backyard for peace of mind. Your Oasis is waiting it is perfect for gardening, play, or entertaining. Close to schools, parks, and shopping, this home offers added convenience.
This home exudes warmth and character.
Don’t miss the opportunity to make this well-loved property your own.
Contact an agent
Home facts
- Year built:1964
- Listing ID #:5172181
- Added:53 day(s) ago
- Updated:January 10, 2026 at 04:47 PM
Rooms and interior
- Bedrooms:3
- Total bathrooms:3
- Full bathrooms:2
- Half bathrooms:1
- Living area:2,300 sq. ft.
Heating and cooling
- Cooling:Attic Fan, Central Air
- Heating:Baseboard, Fireplaces, Forced Air
Structure and exterior
- Roof:Asphalt
- Year built:1964
- Building area:2,300 sq. ft.
- Lot area:0.39 Acres
Utilities
- Water:Public
- Sewer:Public Sewer
Finances and disclosures
- Price:$375,000
- Price per sq. ft.:$163.04
- Tax amount:$5,954 (2024)
New listings near 950 Colony Drive
- New
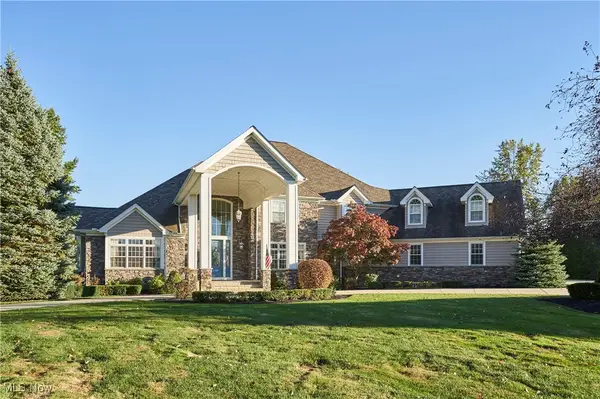 $1,425,000Active5 beds 8 baths10,903 sq. ft.
$1,425,000Active5 beds 8 baths10,903 sq. ft.285 Halton Trail, Highland Heights, OH 44143
MLS# 5152297Listed by: BERKSHIRE HATHAWAY HOMESERVICES STOUFFER REALTY - Open Sat, 12 to 2pmNew
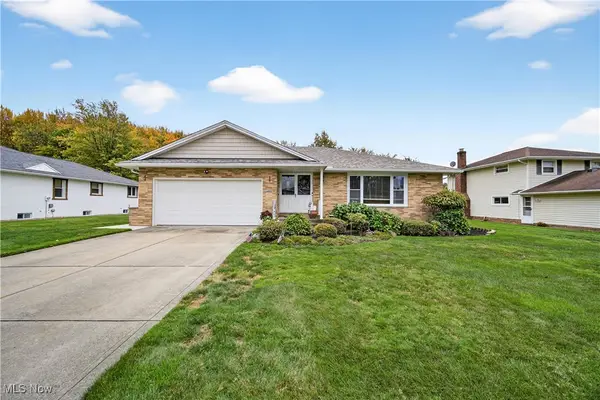 $445,000Active3 beds 3 baths3,710 sq. ft.
$445,000Active3 beds 3 baths3,710 sq. ft.6032 Blakley Drive, Highland Heights, OH 44143
MLS# 5179046Listed by: EXP REALTY, LLC. - Open Sun, 12 to 2pm
 $350,000Active3 beds 2 baths1,812 sq. ft.
$350,000Active3 beds 2 baths1,812 sq. ft.895 Cranbrook Drive, Highland Heights, OH 44143
MLS# 5176264Listed by: KELLER WILLIAMS LIVING  $519,850Pending3 beds 4 baths4,416 sq. ft.
$519,850Pending3 beds 4 baths4,416 sq. ft.325 Burwick Road, Highland Heights, OH 44143
MLS# 5176123Listed by: COLDWELL BANKER SCHMIDT REALTY $719,900Active5 beds 4 baths5,755 sq. ft.
$719,900Active5 beds 4 baths5,755 sq. ft.261 Burwick Road, Highland Heights, OH 44143
MLS# 5175138Listed by: MCDOWELL HOMES REAL ESTATE SERVICES $381,000Pending2 beds 2 baths1,912 sq. ft.
$381,000Pending2 beds 2 baths1,912 sq. ft.317 W Legend Court #C, Highland Heights, OH 44143
MLS# 5171515Listed by: KELLER WILLIAMS GREATER METROPOLITAN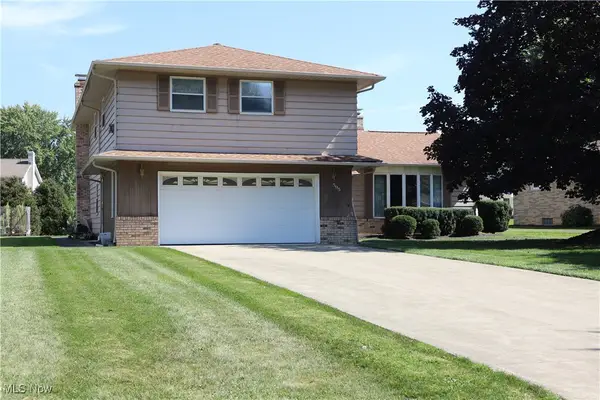 $485,000Active5 beds 3 baths3,276 sq. ft.
$485,000Active5 beds 3 baths3,276 sq. ft.595 Jefferson Drive, Highland Heights, OH 44143
MLS# 5160032Listed by: CENTURY 21 HOMESTAR- Open Sat, 1 to 3pm
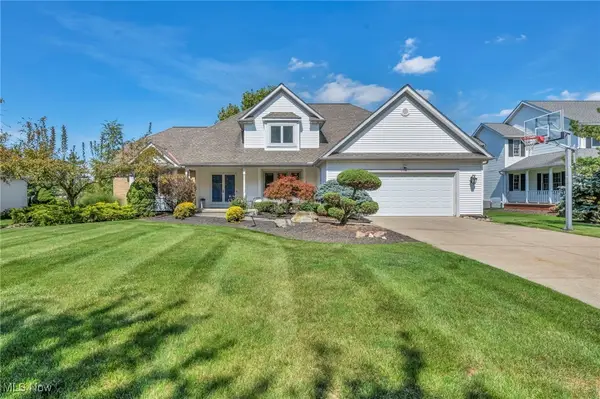 $649,900Active4 beds 4 baths4,894 sq. ft.
$649,900Active4 beds 4 baths4,894 sq. ft.6301 Kenarden Drive, Highland Heights, OH 44143
MLS# 5151856Listed by: ENGEL & VLKERS DISTINCT 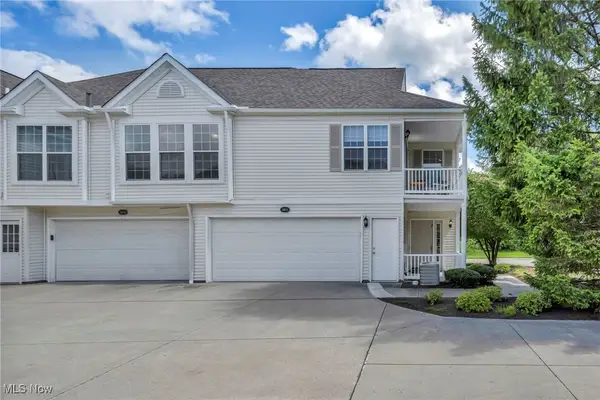 $370,000Active2 beds 2 baths
$370,000Active2 beds 2 baths345 E Legend Court, Highland Heights, OH 44143
MLS# 5151702Listed by: PLATINUM REAL ESTATE
