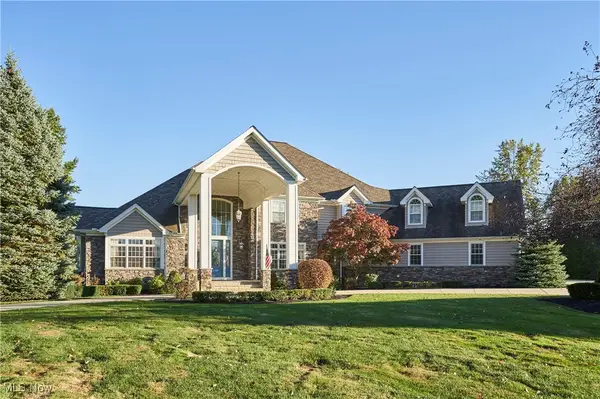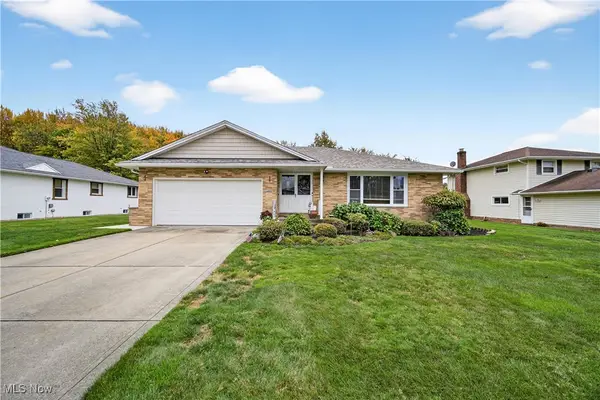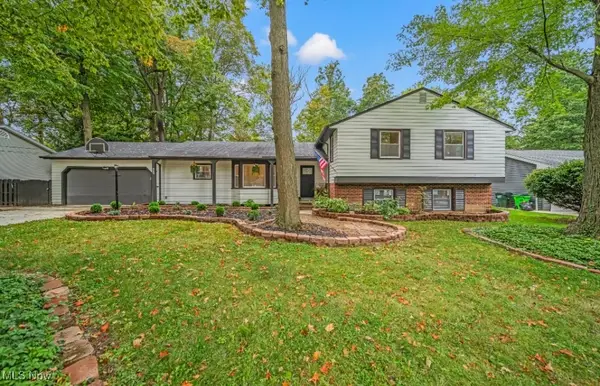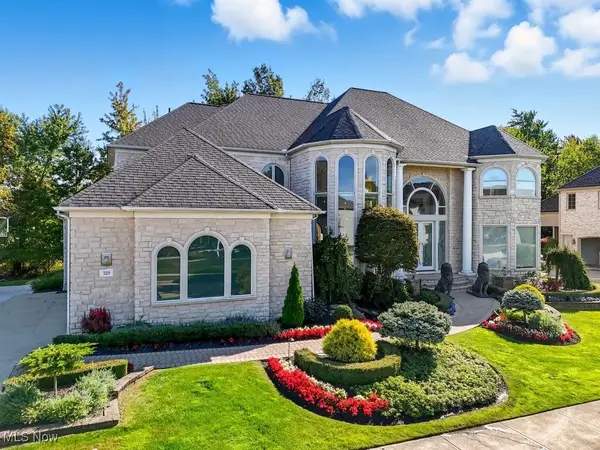595 Jefferson Drive, Highland Heights, OH 44143
Local realty services provided by:ERA Real Solutions Realty
Listed by: joanne davis
Office: century 21 homestar
MLS#:5160032
Source:OH_NORMLS
Price summary
- Price:$485,000
- Price per sq. ft.:$148.05
About this home
How often do you come across a one-owner home in the Cleveland area? This split level has been lovingly cared for since it was first built in 1973 and even has the original blueprints available. The living room features a cathedral ceiling and bay window. The eat-in kitchen was renovated in 2022 w/ durable and scratch /fingerprint-resistant leathered quartzite counters. The family room features a beautiful wood burning fireplace w/ a stone front (updated along with the floors in 2023), as well as convenient access to the back patio & spacious yard. The convenient 1st floor laundry can also serve as a mudroom coming in from the attached garage. Rounding out the first floor is a bedroom with great storage, used as a home office. Upstairs you’ll find 4 bedrooms including the primary suite which was an addition in the mid-90s – it has so much space! The bedroom itself is 24 x 24, & has two 6 x 8 ft walk-in closets, an updated ensuite bathroom, & a bonus room. The seller had it plumbed for a hot tub but has been using that space for an exercise room. The remaining three guest bedrooms upstairs have hardwood floors in great condition, which can also be found under the hall carpeting. Like the primary suite bathroom, the full guest bath was updated in 2022-23, this time with double sinks, new cabinets and countertops; plenty of room for everyone’s lotions & potions. The home’s owner, a master electrician, did the majority of the electrical work in the house, & being forward thinking, also outfitted the upstairs hallway w/ a battery-powered emergency light. The basement has plenty of shelving for storage, & can even be used as an additional workspace if needed. New furnace installed 12/1/25. Both the front & backyards are nicely sized & can be easily watered via the in-ground sprinkler system. The garage has a ceiling mounted gas heater for any projects you may want to work on during the colder months. What are you waiting for?
Contact an agent
Home facts
- Year built:1973
- Listing ID #:5160032
- Added:104 day(s) ago
- Updated:January 09, 2026 at 03:11 PM
Rooms and interior
- Bedrooms:5
- Total bathrooms:3
- Full bathrooms:2
- Half bathrooms:1
- Living area:3,276 sq. ft.
Heating and cooling
- Cooling:Attic Fan, Central Air
- Heating:Fireplaces, Forced Air
Structure and exterior
- Roof:Asphalt, Fiberglass, Shingle
- Year built:1973
- Building area:3,276 sq. ft.
- Lot area:0.72 Acres
Utilities
- Water:Public
- Sewer:Public Sewer
Finances and disclosures
- Price:$485,000
- Price per sq. ft.:$148.05
- Tax amount:$7,215 (2024)
New listings near 595 Jefferson Drive
- New
 $1,425,000Active5 beds 8 baths10,903 sq. ft.
$1,425,000Active5 beds 8 baths10,903 sq. ft.285 Halton Trail, Highland Heights, OH 44143
MLS# 5152297Listed by: BERKSHIRE HATHAWAY HOMESERVICES STOUFFER REALTY - Open Sat, 12 to 2pmNew
 $445,000Active3 beds 3 baths3,710 sq. ft.
$445,000Active3 beds 3 baths3,710 sq. ft.6032 Blakley Drive, Highland Heights, OH 44143
MLS# 5179046Listed by: EXP REALTY, LLC. - Open Sun, 12 to 2pm
 $350,000Active3 beds 2 baths1,812 sq. ft.
$350,000Active3 beds 2 baths1,812 sq. ft.895 Cranbrook Drive, Highland Heights, OH 44143
MLS# 5176264Listed by: KELLER WILLIAMS LIVING  $519,850Pending3 beds 4 baths4,416 sq. ft.
$519,850Pending3 beds 4 baths4,416 sq. ft.325 Burwick Road, Highland Heights, OH 44143
MLS# 5176123Listed by: COLDWELL BANKER SCHMIDT REALTY $719,900Active5 beds 4 baths5,755 sq. ft.
$719,900Active5 beds 4 baths5,755 sq. ft.261 Burwick Road, Highland Heights, OH 44143
MLS# 5175138Listed by: MCDOWELL HOMES REAL ESTATE SERVICES $381,000Pending2 beds 2 baths1,912 sq. ft.
$381,000Pending2 beds 2 baths1,912 sq. ft.317 W Legend Court #C, Highland Heights, OH 44143
MLS# 5171515Listed by: KELLER WILLIAMS GREATER METROPOLITAN $375,000Active3 beds 3 baths2,300 sq. ft.
$375,000Active3 beds 3 baths2,300 sq. ft.950 Colony Drive, Highland Heights, OH 44143
MLS# 5172181Listed by: KELLER WILLIAMS GREATER METROPOLITAN $397,000Active3 beds 2 baths2,132 sq. ft.
$397,000Active3 beds 2 baths2,132 sq. ft.1066 Eastlawn Drive, Highland Heights, OH 44143
MLS# 5171648Listed by: BERKSHIRE HATHAWAY HOMESERVICES PROFESSIONAL REALTY $1,195,000Pending4 beds 6 baths7,617 sq. ft.
$1,195,000Pending4 beds 6 baths7,617 sq. ft.329 E Edinburgh Drive, Highland Heights, OH 44143
MLS# 5162200Listed by: BERKSHIRE HATHAWAY HOMESERVICES STOUFFER REALTY
