2733 Sycamore Trace, Hilliard, OH 43026
Local realty services provided by:ERA Martin & Associates
2733 Sycamore Trace,Hilliard, OH 43026
$990,000
- 6 Beds
- 6 Baths
- 5,299 sq. ft.
- Single family
- Active
Listed by:thomas m farwick
Office:kw classic properties realty
MLS#:225018156
Source:OH_CBR
Price summary
- Price:$990,000
- Price per sq. ft.:$231.9
About this home
Price improvement....Don't miss out on this stunning, nearly new home with over $250,000 of premium upgrades! If you're looking to build but want to skip the long wait, this is your chance. The Pearson model by Fischer Homes offers incredible design and functionality. One standout feature is the first-floor generation suite/in law suite, complete with its own living area, kitchenette, stackable laundry, bedroom, and full bath—perfect for multigenerational living, nanny or hosting guests.
As you enter, you're greeted by a spacious foyer that flows into a sun-filled dining room. The great room, featuring a gas fireplace and wall of windows, opens to the gourmet kitchen with a massive island, quartz countertops, custom tile backsplash, white cabinetry, top-of-the-line appliances, and a walk-in pantry. The kitchen seamlessly extends into the morning room, surrounded by windows that offer views of the backyard.
Upstairs, you'll find a huge bonus room with built-in cabinets—ideal for family time. The owner's suite is a true retreat, featuring a spa-like bath with his and hers vanities, a soaking tub, a double shower, private commode, and an oversized walk-in closet. Three additional beautifully decorated bedrooms filled with natural light, and the second floor also includes a full hall bath, laundry room, and a fourth bedroom with an en suite.
The professionally finished lower level provides extra living space with a large rec room, an indoor play set, a full bath, and a bedroom with an egress window. Step outside from the morning room onto the deck, where you can relax and enjoy views of the expansive backyard and a partial pond view.
No detail was overlooked in this home, from the custom finishes to the decorator's touch in every room, with updated lighting, hardware, and décor. This is truly a beautiful home that blends style and function seamlessly.
OPEN SUNDAY 8/31 FROM 11-1!
Contact an agent
Home facts
- Year built:2024
- Listing ID #:225018156
- Added:127 day(s) ago
- Updated:September 28, 2025 at 03:36 PM
Rooms and interior
- Bedrooms:6
- Total bathrooms:6
- Full bathrooms:5
- Half bathrooms:1
- Living area:5,299 sq. ft.
Structure and exterior
- Year built:2024
- Building area:5,299 sq. ft.
- Lot area:0.29 Acres
Finances and disclosures
- Price:$990,000
- Price per sq. ft.:$231.9
- Tax amount:$478
New listings near 2733 Sycamore Trace
- Coming Soon
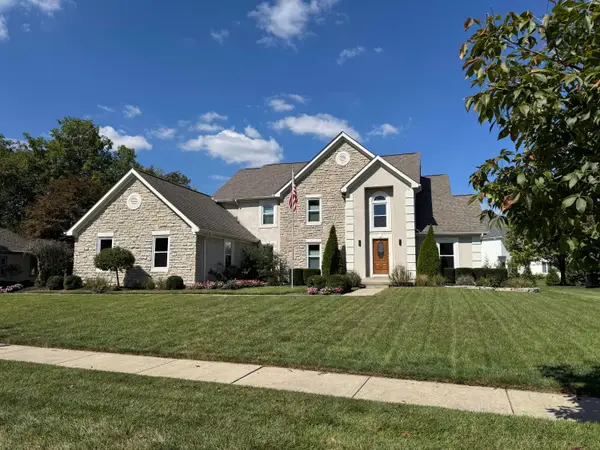 $799,000Coming Soon4 beds 5 baths
$799,000Coming Soon4 beds 5 baths5962 Heritage Lakes Drive, Hilliard, OH 43026
MLS# 225036776Listed by: CORE REALTY COLLECTION - New
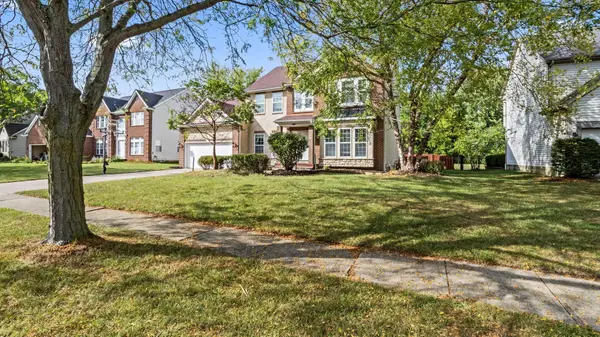 $535,000Active4 beds 4 baths4,039 sq. ft.
$535,000Active4 beds 4 baths4,039 sq. ft.5628 Weston Trail Drive, Hilliard, OH 43026
MLS# 225036760Listed by: COLDWELL BANKER REALTY - Open Sun, 1am to 3pmNew
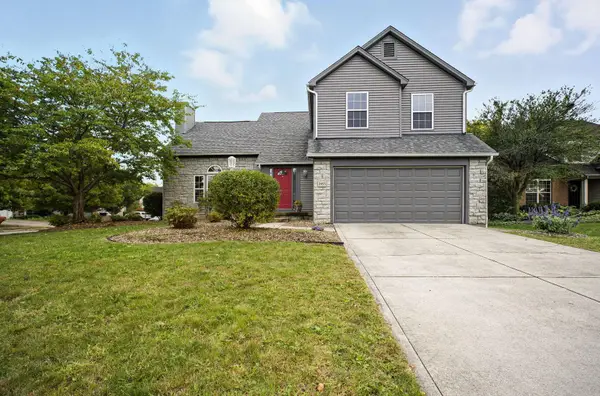 $499,900Active3 beds 4 baths3,358 sq. ft.
$499,900Active3 beds 4 baths3,358 sq. ft.3955 Thims Court, Hilliard, OH 43026
MLS# 225036653Listed by: RE/MAX PARTNERS - New
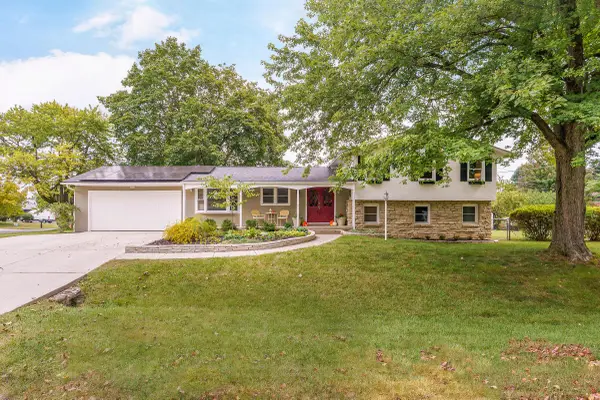 $495,000Active4 beds 2 baths2,340 sq. ft.
$495,000Active4 beds 2 baths2,340 sq. ft.4600 Astral Drive, Hilliard, OH 43026
MLS# 225036566Listed by: KW CLASSIC PROPERTIES REALTY - Coming Soon
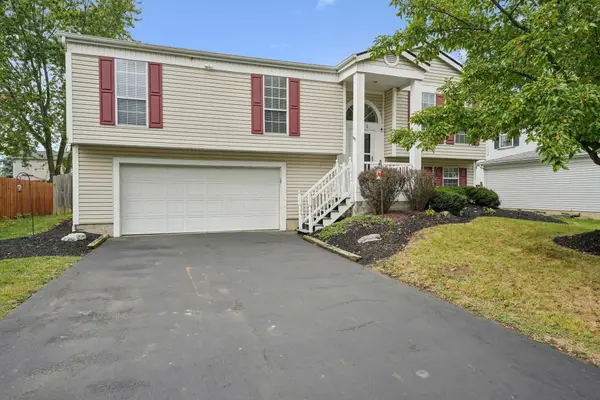 $365,000Coming Soon3 beds 3 baths
$365,000Coming Soon3 beds 3 baths3003 Parker Lane, Hilliard, OH 43026
MLS# 225036549Listed by: RED 1 REALTY - Open Sun, 2 to 4pmNew
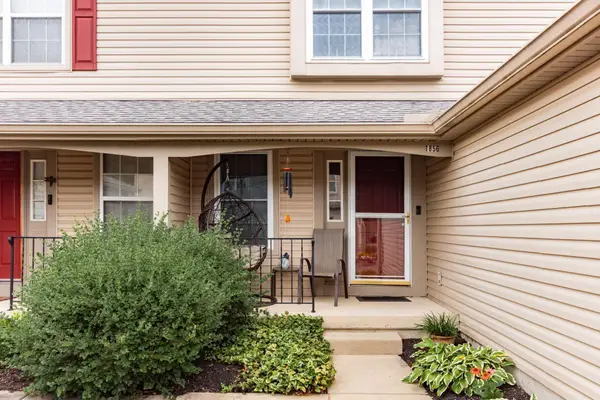 $224,900Active2 beds 3 baths1,216 sq. ft.
$224,900Active2 beds 3 baths1,216 sq. ft.1856 Hobbes Drive, Hilliard, OH 43026
MLS# 225036533Listed by: COLDWELL BANKER REALTY - New
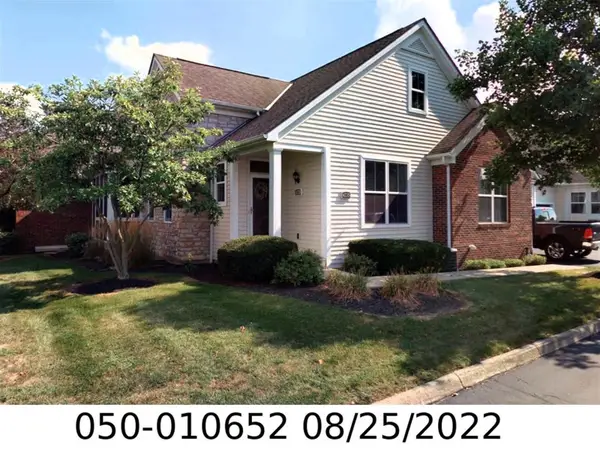 $392,500Active3 beds 3 baths1,624 sq. ft.
$392,500Active3 beds 3 baths1,624 sq. ft.4735 Clubpark Drive, Hilliard, OH 43026
MLS# 225036522Listed by: HOWARD HANNA REAL ESTATE SVCS - New
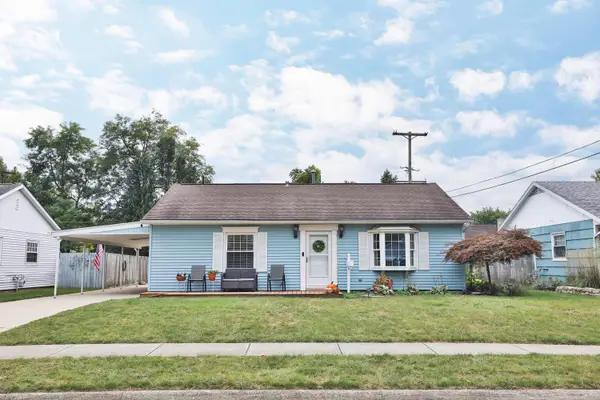 $299,900Active3 beds 1 baths1,073 sq. ft.
$299,900Active3 beds 1 baths1,073 sq. ft.4787 Hillcrest Street S, Hilliard, OH 43026
MLS# 225036464Listed by: CYMACK REAL ESTATE - New
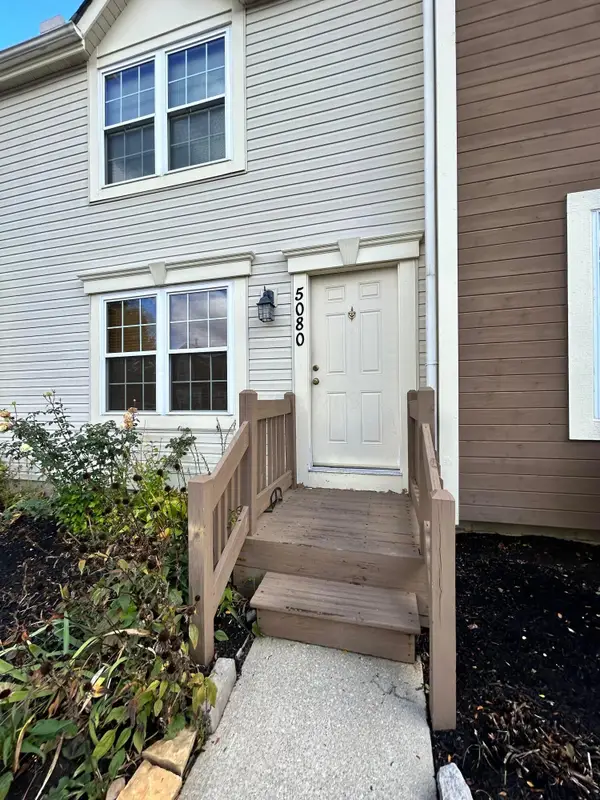 $194,900Active2 beds 2 baths832 sq. ft.
$194,900Active2 beds 2 baths832 sq. ft.5080 Stoneybrook Boulevard, Hilliard, OH 43026
MLS# 225036351Listed by: RE/MAX REVEALTY - Open Sun, 2 to 4pmNew
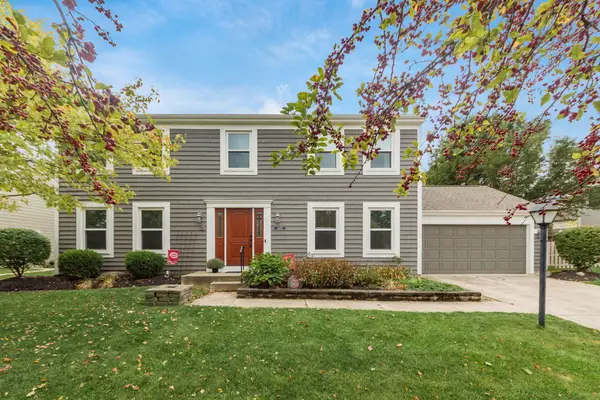 $549,900Active4 beds 3 baths2,720 sq. ft.
$549,900Active4 beds 3 baths2,720 sq. ft.4681 Coolbrook Drive, Hilliard, OH 43026
MLS# 225036335Listed by: HOWARD HANNA REAL ESTATE SVCS
