3627 Heywood Drive, Hilliard, OH 43026
Local realty services provided by:ERA Martin & Associates
3627 Heywood Drive,Hilliard, OH 43026
$349,900
- 3 Beds
- 3 Baths
- 2,010 sq. ft.
- Single family
- Active
Listed by:lee j goodman
Office:key realty
MLS#:225029279
Source:OH_CBR
Price summary
- Price:$349,900
- Price per sq. ft.:$314.09
About this home
Updated modern ranch walking distance to downtown Hilliard & schools. Chef's kitchen with ZLINE professional gas range, stainless steel appliances, marble countertops, tile backsplash, farmhouse sink, soft-close cabinetry, flat ceilings. Updates completed about 5 yrs ago: roof, gutters, downspouts, windows, driveway, furnace, & hot water tank. Additional upgrades: modern lighting, electrical outlets & switches, single-panel doors, new hinges & knobs, & modern plumbing fixtures. LVP flooring. Primary suite offers walk-in closet,fully renovated bath w/hex-pattern tile, LED mirror, sleek fixtures, & a newer tub & surround. The finished basement features: lg rec room, wood-burning stove, full wet bar w/butcher block countertops, tile backsplash, beverage fridge, a large room with closet being used as master bedroom & full bathroom w/ upgraded tile shower & modern vanity. Utility room incl. front-loading washer & dryer, an adjacent sink & countertop. Enjoy covered rear porch w/ black metal roof. Lg fenced-in backyard w/ rehabbed shed.
Contact an agent
Home facts
- Year built:1958
- Listing ID #:225029279
- Added:54 day(s) ago
- Updated:September 28, 2025 at 03:56 PM
Rooms and interior
- Bedrooms:3
- Total bathrooms:3
- Full bathrooms:2
- Half bathrooms:1
- Living area:2,010 sq. ft.
Heating and cooling
- Heating:Forced Air, Heating
Structure and exterior
- Year built:1958
- Building area:2,010 sq. ft.
- Lot area:0.18 Acres
Finances and disclosures
- Price:$349,900
- Price per sq. ft.:$314.09
- Tax amount:$4,968
New listings near 3627 Heywood Drive
- Coming Soon
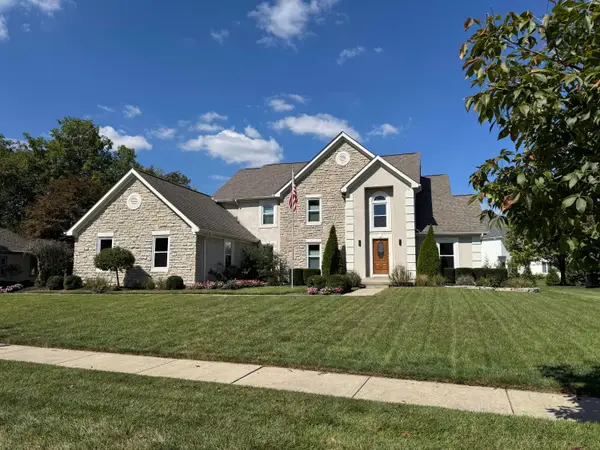 $799,000Coming Soon4 beds 5 baths
$799,000Coming Soon4 beds 5 baths5962 Heritage Lakes Drive, Hilliard, OH 43026
MLS# 225036776Listed by: CORE REALTY COLLECTION - New
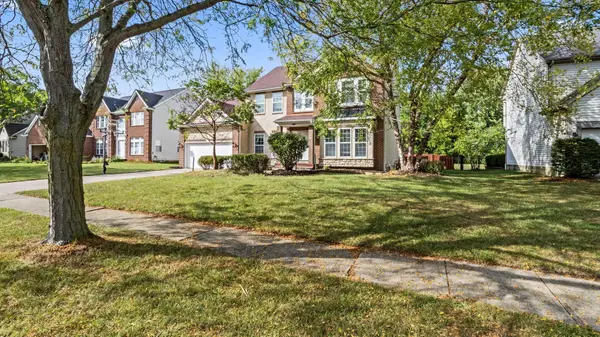 $535,000Active4 beds 4 baths4,039 sq. ft.
$535,000Active4 beds 4 baths4,039 sq. ft.5628 Weston Trail Drive, Hilliard, OH 43026
MLS# 225036760Listed by: COLDWELL BANKER REALTY - Open Sun, 1am to 3pmNew
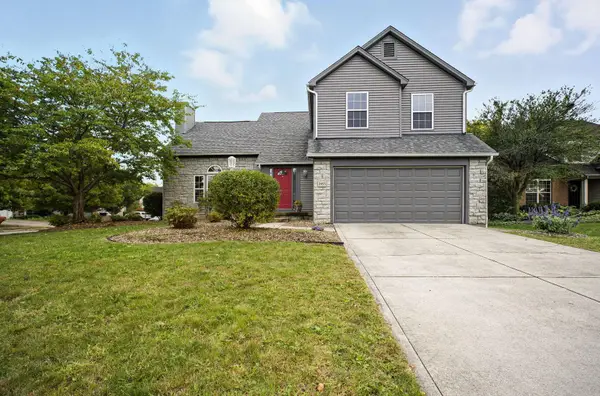 $499,900Active3 beds 4 baths3,358 sq. ft.
$499,900Active3 beds 4 baths3,358 sq. ft.3955 Thims Court, Hilliard, OH 43026
MLS# 225036653Listed by: RE/MAX PARTNERS - New
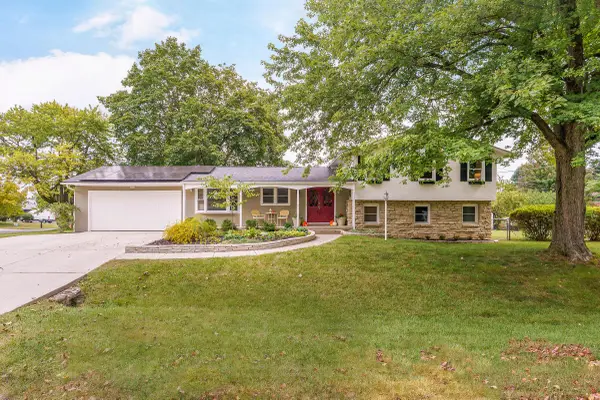 $495,000Active4 beds 2 baths2,340 sq. ft.
$495,000Active4 beds 2 baths2,340 sq. ft.4600 Astral Drive, Hilliard, OH 43026
MLS# 225036566Listed by: KW CLASSIC PROPERTIES REALTY - Coming Soon
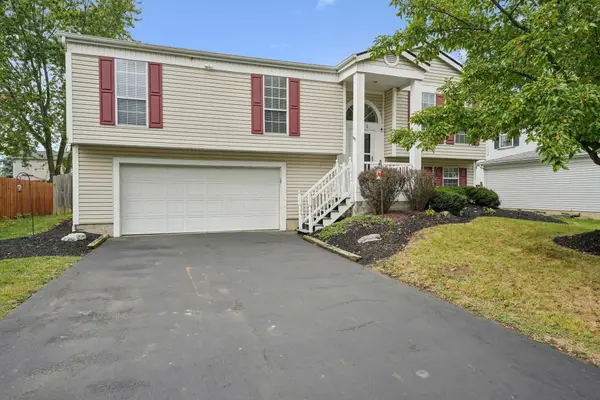 $365,000Coming Soon3 beds 3 baths
$365,000Coming Soon3 beds 3 baths3003 Parker Lane, Hilliard, OH 43026
MLS# 225036549Listed by: RED 1 REALTY - Open Sun, 2 to 4pmNew
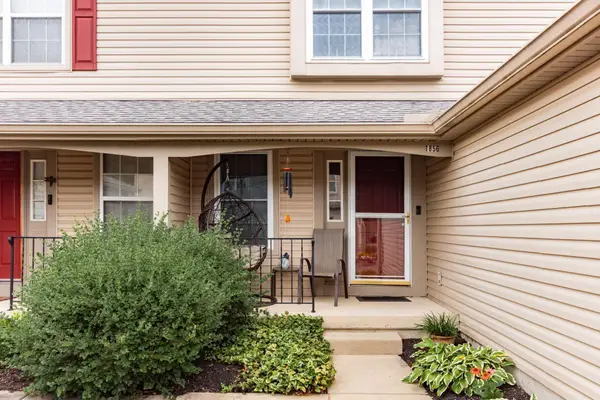 $224,900Active2 beds 3 baths1,216 sq. ft.
$224,900Active2 beds 3 baths1,216 sq. ft.1856 Hobbes Drive, Hilliard, OH 43026
MLS# 225036533Listed by: COLDWELL BANKER REALTY - New
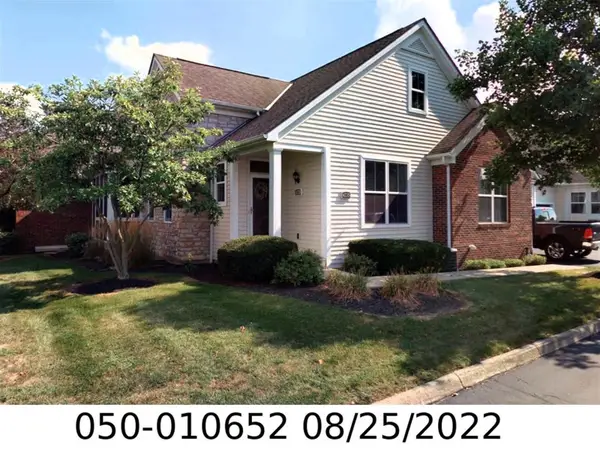 $392,500Active3 beds 3 baths1,624 sq. ft.
$392,500Active3 beds 3 baths1,624 sq. ft.4735 Clubpark Drive, Hilliard, OH 43026
MLS# 225036522Listed by: HOWARD HANNA REAL ESTATE SVCS - New
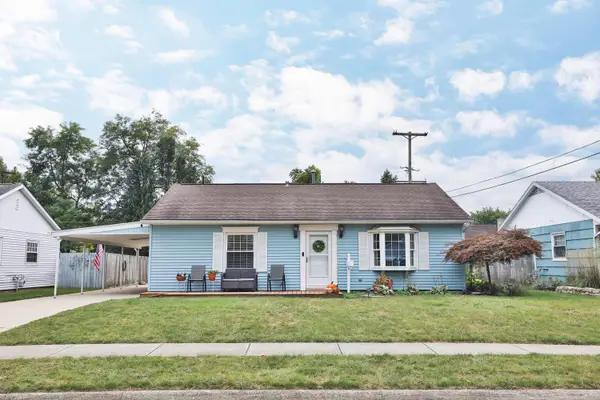 $299,900Active3 beds 1 baths1,073 sq. ft.
$299,900Active3 beds 1 baths1,073 sq. ft.4787 Hillcrest Street S, Hilliard, OH 43026
MLS# 225036464Listed by: CYMACK REAL ESTATE - New
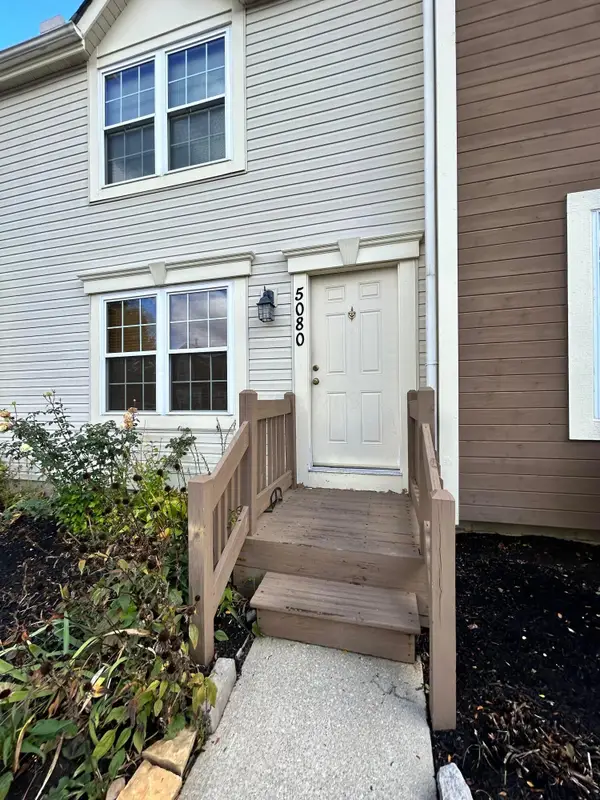 $194,900Active2 beds 2 baths832 sq. ft.
$194,900Active2 beds 2 baths832 sq. ft.5080 Stoneybrook Boulevard, Hilliard, OH 43026
MLS# 225036351Listed by: RE/MAX REVEALTY - Open Sun, 2 to 4pmNew
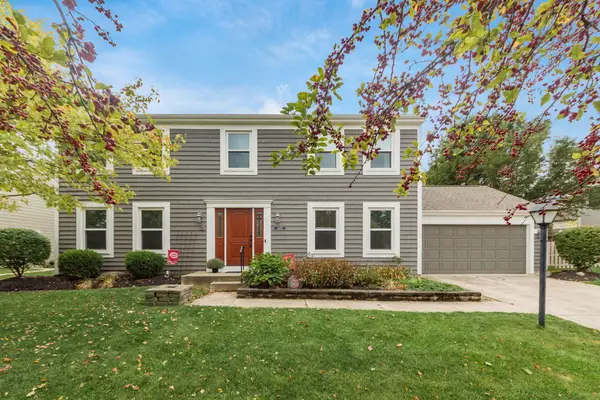 $549,900Active4 beds 3 baths2,720 sq. ft.
$549,900Active4 beds 3 baths2,720 sq. ft.4681 Coolbrook Drive, Hilliard, OH 43026
MLS# 225036335Listed by: HOWARD HANNA REAL ESTATE SVCS
