615 Crystal Brooke Drive, Hinckley, OH 44233
Local realty services provided by:ERA Real Solutions Realty
Listed by:amy m brandon
Office:russell real estate services
MLS#:5100020
Source:OH_NORMLS
Price summary
- Price:$799,900
- Price per sq. ft.:$156.29
- Monthly HOA dues:$20.83
About this home
Welcome to this exquisite, meticulously maintained home, in coveted Hinckley, within the highly regarded Highland School District. Designed for multi-generational living, this expansive 5,000 sq ft home offers unparalleled comfort and versatility. Situated on a private, wooded 2-acre lot, the property boasts 5 generously sized bedrooms and 6.5 baths, ensuring ample space for each family member. Two cozy fireplaces add warmth and ambiance to both of the living spaces, creating inviting areas for family gatherings. As a highlight, there are two fully appointed kitchens, and living spaces with the in-law suite to provide the ideal setup for independent living while sharing a common home. Dual front entrances enhance privacy and convenience. Modern amenities include laundry facilities on all three levels, two new AC units installed in 2023, a new roof in 2020, and updated hot water tanks in 2024, ensuring energy efficiency and peace of mind. The home also features new oversized gutters with leaf guards, reducing maintenance efforts. Car enthusiasts will appreciate the attached four-car garage, offering ample space for vehicles and storage. Additionally, a 30x40 outbuilding presents limitless possibilities, whether as a workshop, studio, or extra storage space. Outdoor living is elevated with multiple separate decks, perfect for relaxation or entertaining, and a charming three-season room that allows you to enjoy the beauty of every season. Experience the perfect blend of shared and independent living spaces in this exceptional Hinckley home, thoughtfully designed to accommodate the diverse needs of a multi-generational family. This property is designed for multi-generational living. This expansive 5,000 sq ft. home offers an unparalleled in-law suite!
Contact an agent
Home facts
- Year built:2005
- Listing ID #:5100020
- Added:230 day(s) ago
- Updated:October 01, 2025 at 07:18 AM
Rooms and interior
- Bedrooms:5
- Total bathrooms:7
- Full bathrooms:6
- Half bathrooms:1
- Living area:5,118 sq. ft.
Heating and cooling
- Cooling:Central Air
- Heating:Fireplaces, Forced Air
Structure and exterior
- Roof:Asphalt, Fiberglass, Shingle
- Year built:2005
- Building area:5,118 sq. ft.
- Lot area:2.01 Acres
Utilities
- Water:Public
- Sewer:Septic Tank
Finances and disclosures
- Price:$799,900
- Price per sq. ft.:$156.29
- Tax amount:$9,730 (2023)
New listings near 615 Crystal Brooke Drive
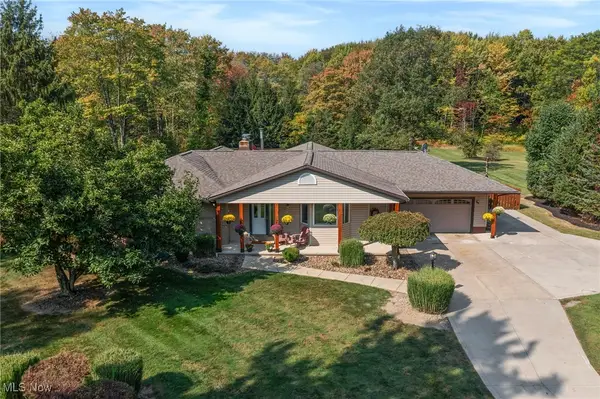 $539,900Pending3 beds 5 baths3,788 sq. ft.
$539,900Pending3 beds 5 baths3,788 sq. ft.2316 Ridge Road, Hinckley, OH 44233
MLS# 5157669Listed by: RE/MAX RESULTS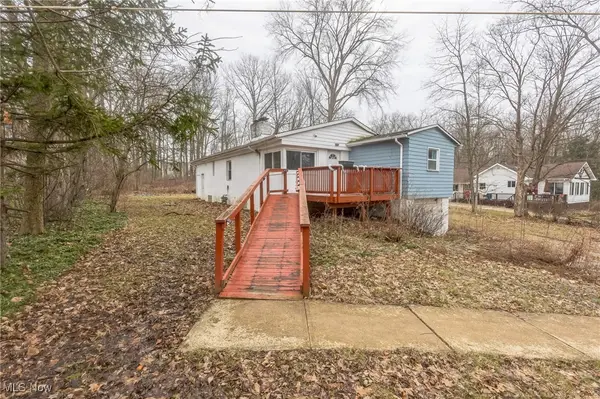 $249,900Active3 beds 1 baths
$249,900Active3 beds 1 baths2564 Forest Drive, Hinckley, OH 44233
MLS# 5157727Listed by: TROWBRIDGE REALTY CORPORATION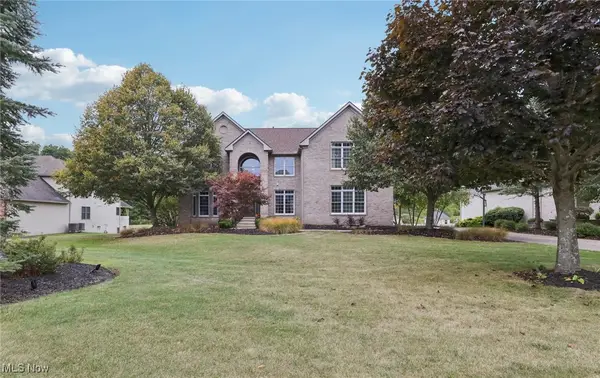 $899,500Pending5 beds 5 baths6,805 sq. ft.
$899,500Pending5 beds 5 baths6,805 sq. ft.76 Wakefield Run Boulevard, Hinckley, OH 44233
MLS# 5156588Listed by: RE/MAX CROSSROADS PROPERTIES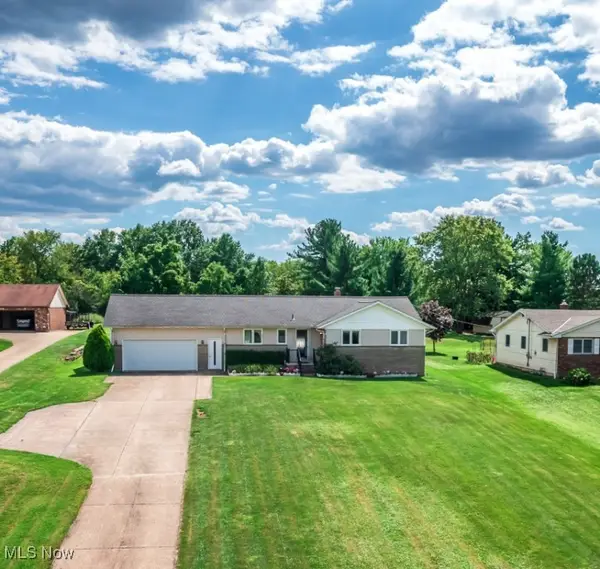 $289,900Pending3 beds 2 baths1,364 sq. ft.
$289,900Pending3 beds 2 baths1,364 sq. ft.2378 Babcock Road, Hinckley, OH 44233
MLS# 5153298Listed by: EXP REALTY, LLC.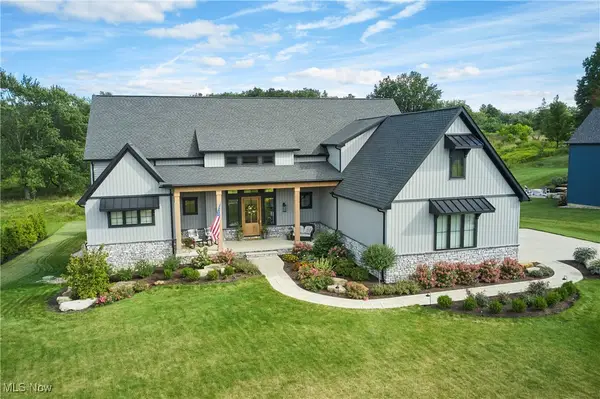 $1,079,999Pending4 beds 4 baths3,572 sq. ft.
$1,079,999Pending4 beds 4 baths3,572 sq. ft.1071 Skyland Falls Boulevard, Hinckley, OH 44233
MLS# 5153578Listed by: BERKSHIRE HATHAWAY HOMESERVICES STOUFFER REALTY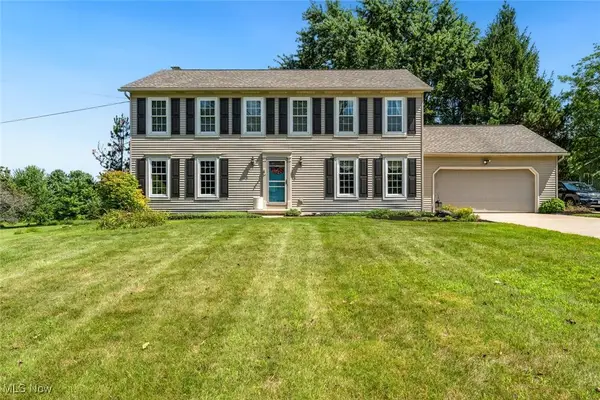 $489,900Pending5 beds 3 baths3,710 sq. ft.
$489,900Pending5 beds 3 baths3,710 sq. ft.2585 Stony Hill Road, Hinckley, OH 44233
MLS# 5152679Listed by: KELLER WILLIAMS CITYWIDE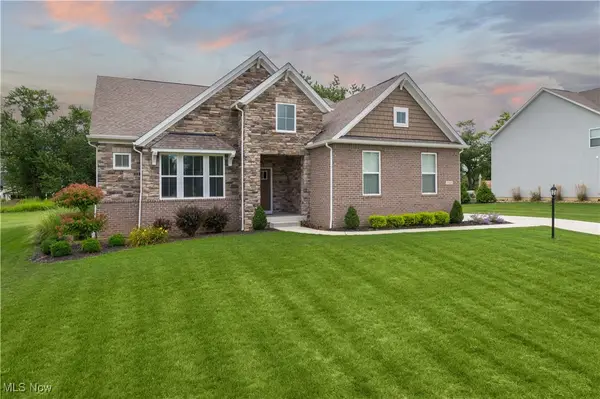 $789,900Active3 beds 3 baths3,922 sq. ft.
$789,900Active3 beds 3 baths3,922 sq. ft.1343 Skyland Falls Boulevard, Hinckley, OH 44233
MLS# 5150418Listed by: RE/MAX CROSSROADS PROPERTIES $612,000Pending3 beds 3 baths4,300 sq. ft.
$612,000Pending3 beds 3 baths4,300 sq. ft.1761 King Road, Hinckley, OH 44233
MLS# 5151610Listed by: RUSSELL REAL ESTATE SERVICES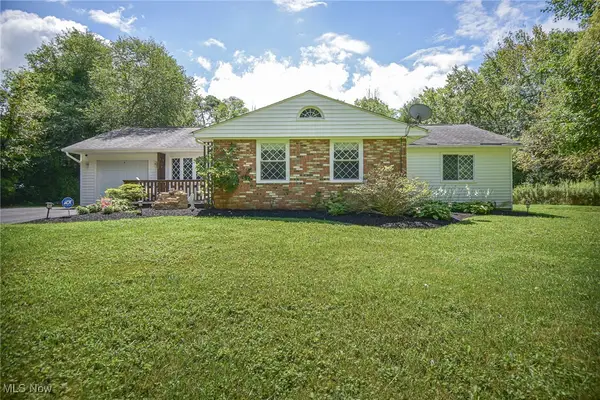 $315,000Pending3 beds 1 baths1,600 sq. ft.
$315,000Pending3 beds 1 baths1,600 sq. ft.920 Marwin Drive, Hinckley, OH 44233
MLS# 5146506Listed by: KELLER WILLIAMS ELEVATE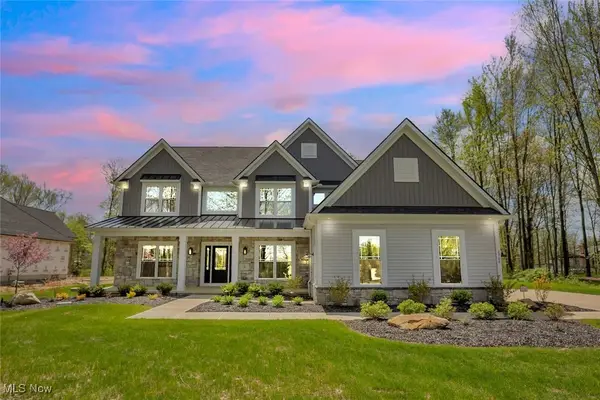 $1,169,900Pending4 beds 4 baths3,974 sq. ft.
$1,169,900Pending4 beds 4 baths3,974 sq. ft.2708 Hidden Pine Lane #19, Hinckley, OH 44233
MLS# 5149199Listed by: PARKVIEW HOMES REALTY, LLC.
