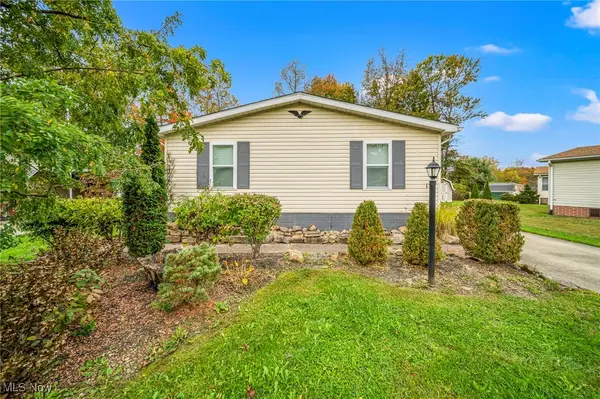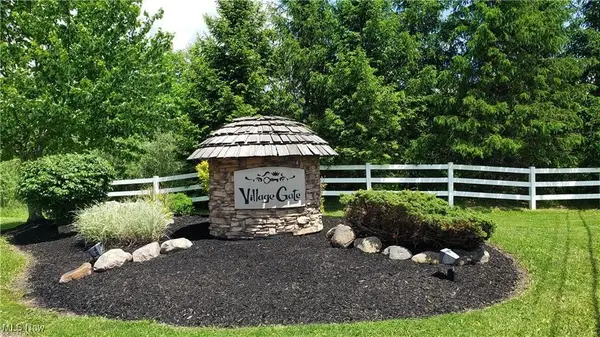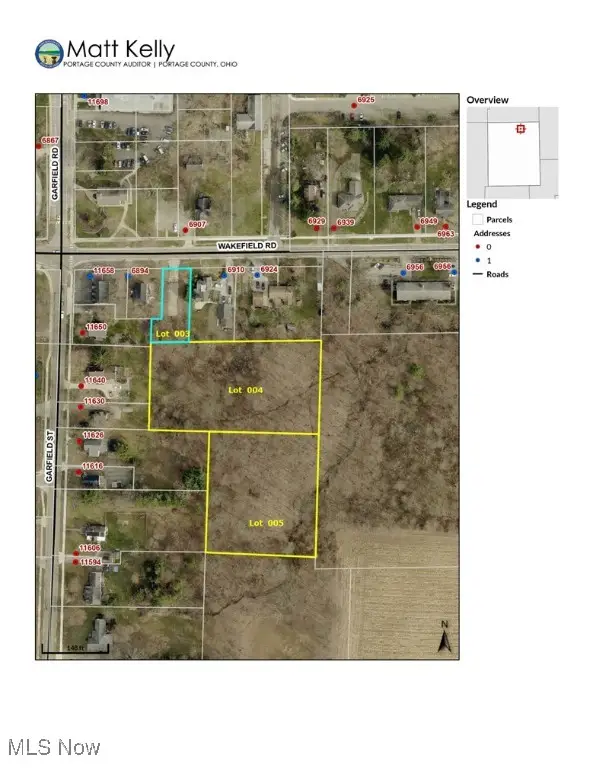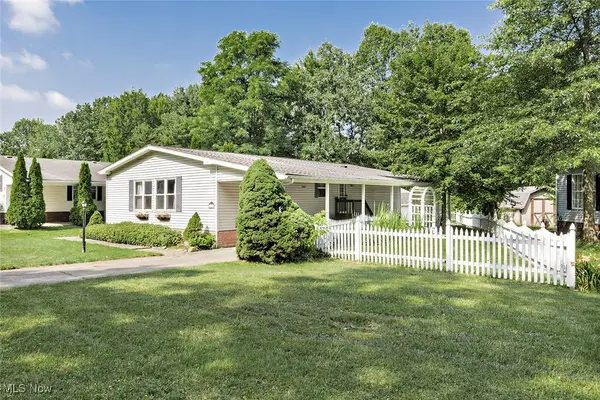11220 Vista Drive, Hiram, OH 44234
Local realty services provided by:ERA Real Solutions Realty
Listed by:darlene kearney
Office:coldwell banker schmidt realty
MLS#:5147375
Source:OH_NORMLS
Sorry, we are unable to map this address
Price summary
- Price:$300,000
About this home
Private & Picturesque Tree Lined Driveway...Welcome Home! This Beautiful Duplex is located on a private street in between The Historic Villages of Hiram & Garrettsville. 3 Bedrooms, 1 bath on the First Floor & 3 bedrooms, 1 bath on Second Floor of This Home. This Beautifully Refurbished Barn House Has Been Thoughtfully & Carefully Remodeled Completely in 2020 to Reflect The Charm & Character of it's 1901 build. Featuring Exposed barn beams. Refinished Hardwood Floors. Huge Closets! Stainless Steel Kitchen Appliances. Newer furnaces(2020) are prepped for adding A/C easily. Lovely Views of this 2+ Acre Parcel is what you'll enjoy from many spaces in each expansive unit. Laundry, Gym, Workshop are currently shared by each tenant & located in shared basement - Fantastic amenities for tenants. There is a half bath in basement. Plenty of Storage & Work shop are in the common areas of this sandstone walled basement, as well! Such charming character! 4 Car Detached Garage. Units are Fully Rented, Tenants would like to stay. If you're looking for a good investment - this just might be the place. Or, if you're looking for a lovely home to live in while renting out the other unit, this might just work for you! Crestwood Schools & close to Hiram college. NEW WELL PUMP installed 9/3/25. Approx. 40 minutes to Cleveland, Akron or Youngstown. Contact your Darlene or Your Favorite Realtor for more details. Listing Agent is Related To Seller.
Contact an agent
Home facts
- Year built:1901
- Listing ID #:5147375
- Added:62 day(s) ago
- Updated:October 20, 2025 at 09:46 PM
Rooms and interior
- Bedrooms:6
- Total bathrooms:3
- Full bathrooms:2
- Half bathrooms:1
Heating and cooling
- Heating:Baseboard, Forced Air, Gas
Structure and exterior
- Roof:Asphalt, Fiberglass
- Year built:1901
Utilities
- Water:Well
- Sewer:Septic Tank
Finances and disclosures
- Price:$300,000
- Tax amount:$4,019 (2024)
New listings near 11220 Vista Drive
- New
 $69,900Active3 beds 2 baths1,296 sq. ft.
$69,900Active3 beds 2 baths1,296 sq. ft.151 Oaktree Lane, Hiram, OH 44234
MLS# 5164756Listed by: KELLER WILLIAMS LIVING  $389,900Pending3 beds 2 baths1,608 sq. ft.
$389,900Pending3 beds 2 baths1,608 sq. ft.18325 Tilden Road, Hiram, OH 44234
MLS# 5159870Listed by: RE/MAX HAVEN REALTY $72,500Active0.28 Acres
$72,500Active0.28 Acres7076 Village Way Drive, Hiram, OH 44234
MLS# 5158773Listed by: RE/MAX TRADITIONS $72,500Active0.26 Acres
$72,500Active0.26 Acres7000 Village Way Drive, Hiram, OH 44234
MLS# 5158782Listed by: RE/MAX TRADITIONS $575,000Active4 beds 3 baths3,070 sq. ft.
$575,000Active4 beds 3 baths3,070 sq. ft.14020 Kimpton Trail, Hiram, OH 44234
MLS# 5156072Listed by: KELLER WILLIAMS LIVING $465,000Pending4 beds 4 baths2,185 sq. ft.
$465,000Pending4 beds 4 baths2,185 sq. ft.6441 Winchell Road, Hiram, OH 44234
MLS# 5155555Listed by: RE/MAX TRADITIONS $130,000Active5.5 Acres
$130,000Active5.5 AcresSR 82 Hiram, Hiram, OH 44234
MLS# 5155559Listed by: NAVX REALTY, LLC $400,000Pending3 beds 2 baths1,970 sq. ft.
$400,000Pending3 beds 2 baths1,970 sq. ft.6136 State Route 82, Hiram, OH 44234
MLS# 5155022Listed by: BERKSHIRE HATHAWAY HOMESERVICES STOUFFER REALTY $129,000Active3.24 Acres
$129,000Active3.24 AcresGarfield, Hiram, OH 44234
MLS# 5151221Listed by: CENTURY 21 WILBUR REALTY $53,000Pending3 beds 2 baths
$53,000Pending3 beds 2 baths28 Cardinal Drive, Hiram, OH 44234
MLS# 5139015Listed by: KELLER WILLIAMS GREATER METROPOLITAN
