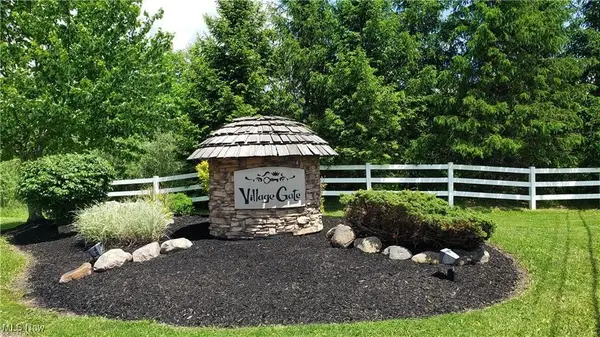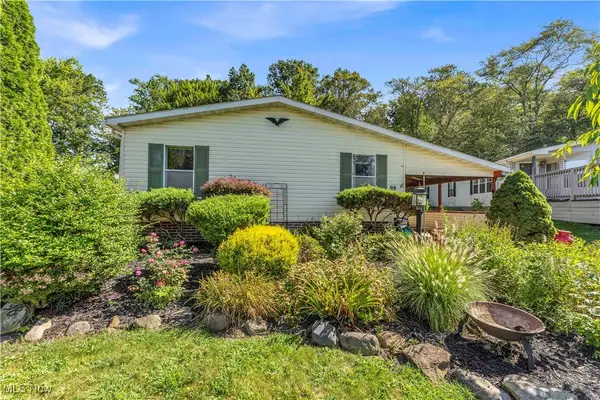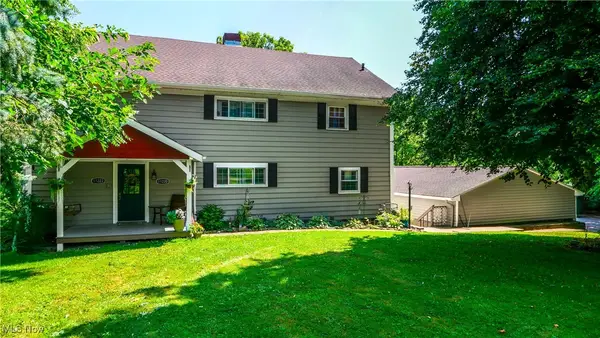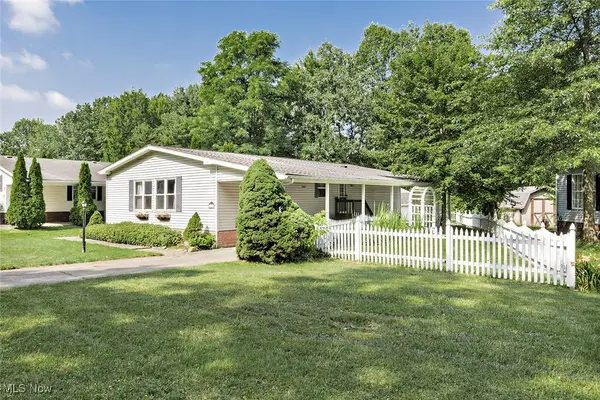6441 Winchell Road, Hiram, OH 44234
Local realty services provided by:ERA Real Solutions Realty
Listed by:brant jessel
Office:re/max traditions
MLS#:5155555
Source:OH_NORMLS
Price summary
- Price:$465,000
- Price per sq. ft.:$212.81
About this home
Country living on your own mini farm in Hiram Township. Just minutes away from Hiram College and access to Route
422. This beautiful home is located on over 5 acres and features a 2 story barn with small animal stall, water and
electric - suitable for animals or for someone needing to store their car collection. Home Details - The first floor of this
home has an open concept kitchen overlooking the living room and adjoining rear deck. Rounding out the first floor is
the foyer, coat room, additional room (which is also the original laundry room w/hookups), and half bath. The second
floor features a master suite w/private bath and laundry, three/four additional bedrooms (one large room has been
divided into two, providing 5 separate sleeping areas, and another full bath. The lower level of the home has another
full bath and walk-out access in the rear. There is a two car attached garage. BARN DETAILS - The barn is a 48' x 24' two
story barn with a 48' x 10' side porch and overhead doors on the front and rear. Recent improvements include air
conditioning replacement (July 2020), roof replacement on house and barn (~ 15 years ago), well ( ~10 years ago), and
newer appliances. DO YOU LOVE TO KAYAK, CANOE, OR FISH? This home is just one mile away from Camp Hi Livery
and a short drive to LaDue Reservoir. Please note - Sellers may offer a flooring allowance with acceptable offer (living
room carpet has been removed, hardwood flooring has yet to be installed). A 12 month home warranty is included for
the buyer (please ask for details).
Contact an agent
Home facts
- Year built:1999
- Listing ID #:5155555
- Added:19 day(s) ago
- Updated:October 01, 2025 at 07:18 AM
Rooms and interior
- Bedrooms:4
- Total bathrooms:4
- Full bathrooms:3
- Half bathrooms:1
- Living area:2,185 sq. ft.
Heating and cooling
- Cooling:Central Air
- Heating:Baseboard, Propane
Structure and exterior
- Roof:Asphalt, Fiberglass
- Year built:1999
- Building area:2,185 sq. ft.
- Lot area:5.37 Acres
Utilities
- Water:Well
- Sewer:Septic Tank
Finances and disclosures
- Price:$465,000
- Price per sq. ft.:$212.81
- Tax amount:$5,675 (2024)
New listings near 6441 Winchell Road
- New
 $389,900Active3 beds 2 baths1,608 sq. ft.
$389,900Active3 beds 2 baths1,608 sq. ft.18325 Tilden Road, Hiram, OH 44234
MLS# 5159870Listed by: RE/MAX HAVEN REALTY - New
 $72,500Active0.28 Acres
$72,500Active0.28 Acres7076 Village Way Drive, Hiram, OH 44234
MLS# 5158773Listed by: RE/MAX TRADITIONS - New
 $72,500Active0.26 Acres
$72,500Active0.26 Acres7000 Village Way Drive, Hiram, OH 44234
MLS# 5158782Listed by: RE/MAX TRADITIONS  $599,900Active4 beds 3 baths3,070 sq. ft.
$599,900Active4 beds 3 baths3,070 sq. ft.14020 Kimpton Trail, Hiram, OH 44234
MLS# 5156072Listed by: KELLER WILLIAMS LIVING $130,000Active5.5 Acres
$130,000Active5.5 AcresSR 82 Hiram, Hiram, OH 44234
MLS# 5155559Listed by: NAVX REALTY, LLC $400,000Pending3 beds 2 baths1,970 sq. ft.
$400,000Pending3 beds 2 baths1,970 sq. ft.6136 State Route 82, Hiram, OH 44234
MLS# 5155022Listed by: BERKSHIRE HATHAWAY HOMESERVICES STOUFFER REALTY $64,900Pending3 beds 2 baths1,700 sq. ft.
$64,900Pending3 beds 2 baths1,700 sq. ft.98 Greentree Lane, Hiram, OH 44234
MLS# 5149913Listed by: RE/MAX HAVEN REALTY $300,000Pending6 beds 3 baths4,224 sq. ft.
$300,000Pending6 beds 3 baths4,224 sq. ft.11220 Vista Drive, Hiram, OH 44234
MLS# 5147375Listed by: COLDWELL BANKER SCHMIDT REALTY $53,000Active3 beds 2 baths
$53,000Active3 beds 2 baths28 Cardinal Drive, Hiram, OH 44234
MLS# 5139015Listed by: KELLER WILLIAMS GREATER METROPOLITAN
