1224 Pleasant Valley Ne Drive, Howland, OH 44483
Local realty services provided by:ERA Real Solutions Realty
Listed by:clifford straitiff
Office:brokers realty group
MLS#:5160001
Source:OH_NORMLS
Price summary
- Price:$272,800
- Price per sq. ft.:$96.94
About this home
If you are looking for a ranch style house, look no further. THIS IS THE ONE!!! This 1,564 sq ft 3 bedroom, 2.5 bathroom, with 2 fireplace has been loved & it shows. With an appealing outdoor color pallet, curb appeal, double wide driveway & a 13’ x 9’ front porch this property says “Welcome Home” at first sight. Upon entering you immediately feel comfort and relaxation in the large living room being graced with a large picture window, fireplace & hardwood floors that flow throughout the majority of the main floor. The dining room not only offers a nice view of the out doors through the sliding glass door that leads to the 2 level deck, but also there is wall of built in shelving & cabinets. In the kitchen you may be in disbelief with overall room size. There is no lack of counter space or cabinets, has space for a table and chairs, plus there is a pantry closet in the landing area leading to the basement. All 3 bedrooms are of good size, with the primary being 16’ x 13’ & features an en-suite. Many of the rooms on the main floor have been freshly painted bringing an extra crispness to each area. The main bathroom was renovated in 2019. The basement is a amazing & is a must see, with approximately 80% of the over all basement sq footage being finished in 2020, has a fireplace, bar, powder room & its wired for surround sound. The backyard is accented with a large 2 tier deck coming off the back of the house. The deck has a 15’ x 7’ tier & a 15’ x 19’ tier both have composite decking & electrical outlets & was built in 2021. Several areas of the outdoors have outdoor lighting which includes lighting around the eve area of the house for the holidays controlled with a simple app. There is a perimeter dog fence, installed 2017. The windows that are vinyl were installed in 2022. Additional updates: roof 2019, gas fireplace inserts 2022, A/C 2023, new duct work & furnace drain 2024, hot water tank 2025, bath fan 2025, & dining room light 2025.
Contact an agent
Home facts
- Year built:1959
- Listing ID #:5160001
- Added:1 day(s) ago
- Updated:September 29, 2025 at 02:18 PM
Rooms and interior
- Bedrooms:3
- Total bathrooms:3
- Full bathrooms:2
- Half bathrooms:1
- Living area:2,814 sq. ft.
Heating and cooling
- Heating:Forced Air, Gas
Structure and exterior
- Roof:Asphalt, Fiberglass
- Year built:1959
- Building area:2,814 sq. ft.
- Lot area:0.45 Acres
Utilities
- Water:Public
- Sewer:Public Sewer
Finances and disclosures
- Price:$272,800
- Price per sq. ft.:$96.94
- Tax amount:$2,810 (2024)
New listings near 1224 Pleasant Valley Ne Drive
- New
 $195,000Active3 beds 2 baths1,214 sq. ft.
$195,000Active3 beds 2 baths1,214 sq. ft.2193 Howland Wilson Ne Road, Warren, OH 44484
MLS# 5160383Listed by: CENTURY 21 LAKESIDE REALTY - New
 $235,000Active4 beds 2 baths
$235,000Active4 beds 2 baths7837 Raglan Ne Drive, Warren, OH 44484
MLS# 5159053Listed by: BERKSHIRE HATHAWAY HOMESERVICES STOUFFER REALTY - New
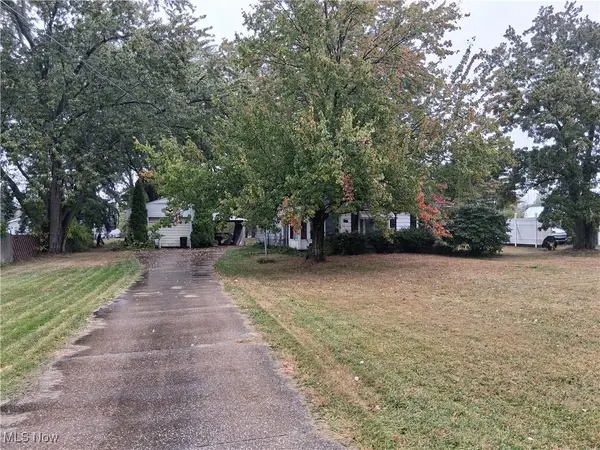 $70,000Active3 beds 1 baths1,198 sq. ft.
$70,000Active3 beds 1 baths1,198 sq. ft.2415 Weir, Warren, OH 44483
MLS# 5159099Listed by: WILLIAM ZAMARELLI, INC. - New
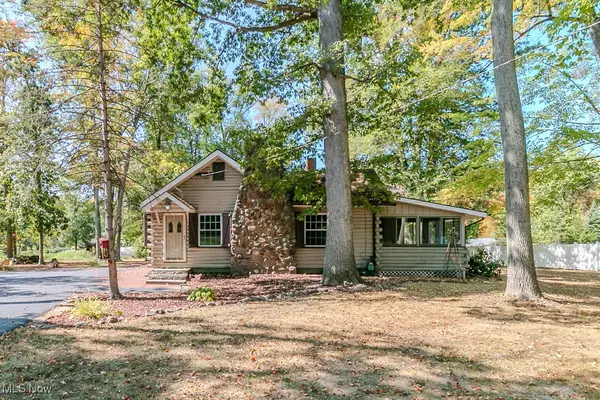 $269,900Active3 beds 2 baths1,268 sq. ft.
$269,900Active3 beds 2 baths1,268 sq. ft.1283 Henn Hyde Ne Road, Warren, OH 44484
MLS# 5158475Listed by: BROKERS REALTY GROUP - New
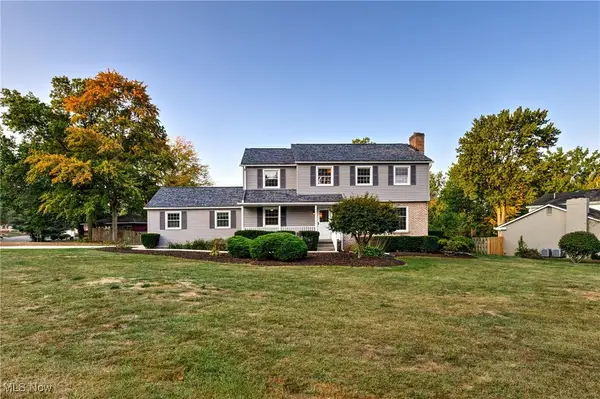 $388,000Active5 beds 3 baths3,107 sq. ft.
$388,000Active5 beds 3 baths3,107 sq. ft.741 Shady Lane, Warren, OH 44484
MLS# 5158318Listed by: WILLIAM ZAMARELLI, INC. - New
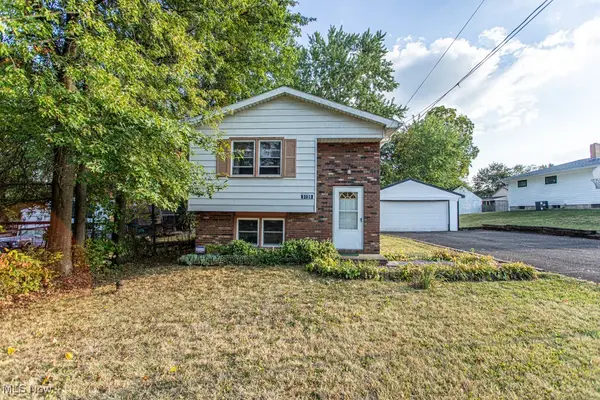 $129,900Active3 beds 2 baths1,026 sq. ft.
$129,900Active3 beds 2 baths1,026 sq. ft.3120 Orchard Se Avenue, Warren, OH 44484
MLS# 5156776Listed by: KELLER WILLIAMS CHERVENIC REALTY 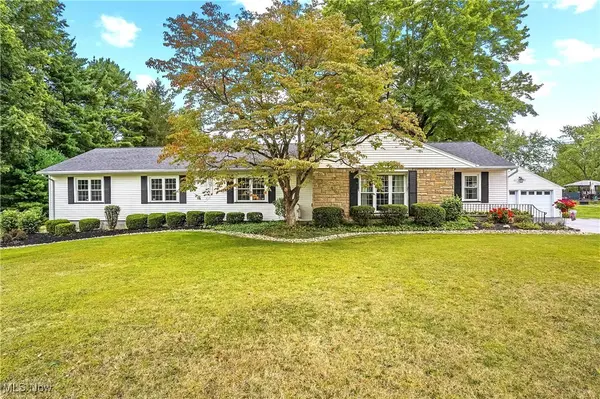 $365,000Pending3 beds 3 baths2,200 sq. ft.
$365,000Pending3 beds 3 baths2,200 sq. ft.667 North Se Road, Warren, OH 44484
MLS# 5157794Listed by: KELLER WILLIAMS CHERVENIC RLTY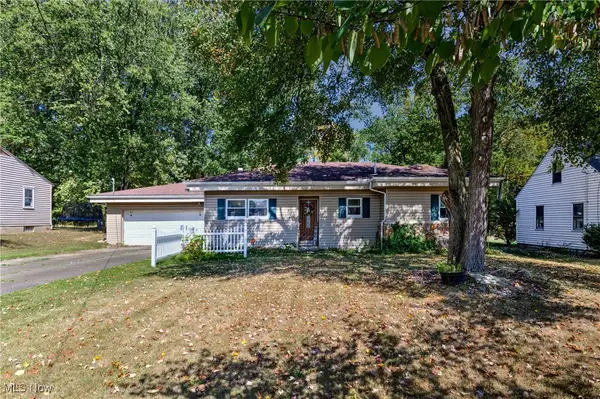 $145,000Active2 beds 1 baths1,148 sq. ft.
$145,000Active2 beds 1 baths1,148 sq. ft.3323 Draper Se Avenue, Warren, OH 44484
MLS# 5157253Listed by: CENTURY 21 LAKESIDE REALTY $395,000Pending3 beds 3 baths2,486 sq. ft.
$395,000Pending3 beds 3 baths2,486 sq. ft.387 Avalon Se Drive, Howland, OH 44484
MLS# 5157076Listed by: BERKSHIRE HATHAWAY HOMESERVICES STOUFFER REALTY
