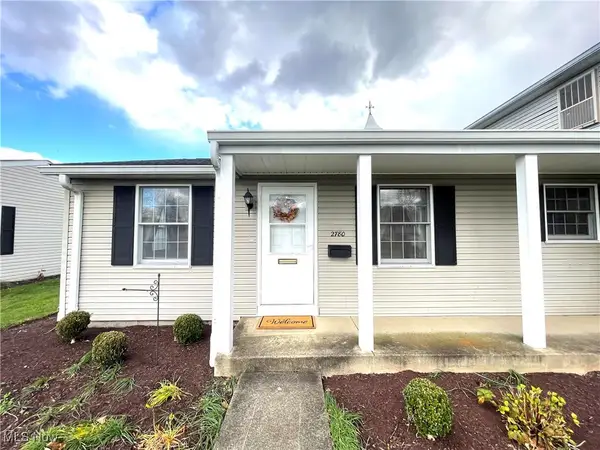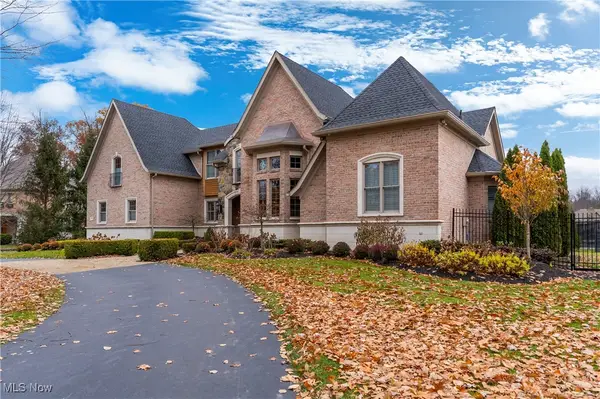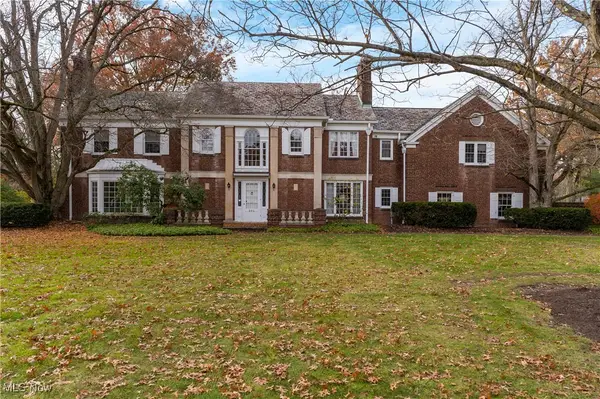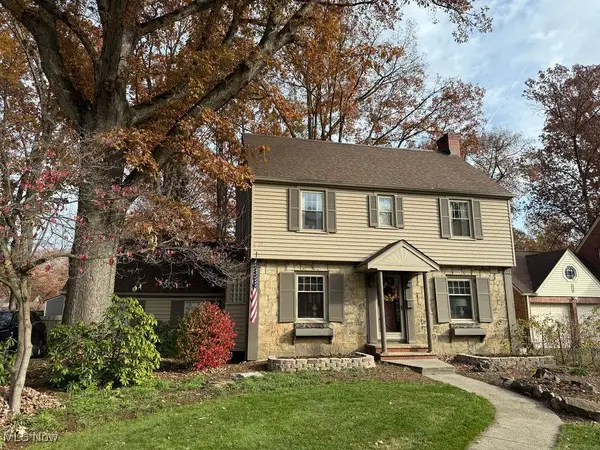1283 Henn Hyde Ne Road, Warren, OH 44484
Local realty services provided by:ERA Real Solutions Realty
Listed by: lisa rhoads
Office: brokers realty group
MLS#:5158475
Source:OH_NORMLS
Price summary
- Price:$259,900
- Price per sq. ft.:$204.97
About this home
Welcome to your dream retreat—a stunning rustic log cabin that beautifully blends modern updates with charming character, nestled on 1.69 acres of picturesque land. As you step inside, you are greeted by natural woodwork that exudes warmth. Relax in the expansive family room, complete with a cozy fireplace and brick oven, perfect for chilly evenings or entertaining guests.The new carpet underfoot adds comfort and style.The heart of the home features a large eat in kitchen filled with natural woodwork and built-ins for storage. An updated modern bathroom (2025), offers a luxurious escape with contemporary fixtures. Enjoy the abundance of natural light streaming into the sunroom, a serene space for morning coffee or evening gatherings. The walkout basement features plenty of storage along with a finished family room for extra space. Outside, the expansive grounds lead to a delightful fire pit, ideal for creating lasting memories with family and friends. The garage, boasting a new roof, siding, and doors (completed in 2025), provides ample storage and protection for your vehicles. With a new water heater installed in 2025 and windows replaced in 2020, the home promises modern efficiency to complement its rustic charm. Also included is a home warranty for your peace of mind. This property is not just a house; it’s a lifestyle waiting to be embraced. Don’t miss your chance to own this captivating oasis!
Contact an agent
Home facts
- Year built:1930
- Listing ID #:5158475
- Added:60 day(s) ago
- Updated:November 19, 2025 at 06:39 PM
Rooms and interior
- Bedrooms:3
- Total bathrooms:2
- Full bathrooms:2
- Living area:1,268 sq. ft.
Heating and cooling
- Cooling:Central Air
- Heating:Baseboard, Forced Air, Gas
Structure and exterior
- Roof:Asphalt, Fiberglass
- Year built:1930
- Building area:1,268 sq. ft.
- Lot area:1.69 Acres
Utilities
- Water:Public
- Sewer:Public Sewer
Finances and disclosures
- Price:$259,900
- Price per sq. ft.:$204.97
- Tax amount:$3,157 (2024)
New listings near 1283 Henn Hyde Ne Road
- New
 $399,000Active4 beds 4 baths6,350 sq. ft.
$399,000Active4 beds 4 baths6,350 sq. ft.9247 Chalfonte Ne Drive, Warren, OH 44484
MLS# 5173131Listed by: CENTURY 21 LAKESIDE REALTY - New
 $159,900Active3 beds 1 baths
$159,900Active3 beds 1 baths1810 Northfield Nw Avenue, Warren, OH 44485
MLS# 5172913Listed by: BROKERS REALTY GROUP - New
 $97,500Active2 beds 1 baths1,184 sq. ft.
$97,500Active2 beds 1 baths1,184 sq. ft.1178 Meadowbrook Se Avenue, Warren, OH 44484
MLS# 5173008Listed by: CENTURY 21 LAKESIDE REALTY - New
 $138,000Active3 beds 1 baths
$138,000Active3 beds 1 baths1222 Willard Se Avenue, Warren, OH 44484
MLS# 5162125Listed by: BROKERS REALTY GROUP - New
 $69,900Active2 beds 1 baths1,904 sq. ft.
$69,900Active2 beds 1 baths1,904 sq. ft.2780 Lexington Nw Avenue, Warren, OH 44485
MLS# 5172628Listed by: BROKERS REALTY GROUP - Open Sun, 12 to 1pmNew
 $129,900Active3 beds 2 baths
$129,900Active3 beds 2 baths1728 Parkman Nw Road, Warren, OH 44485
MLS# 5172844Listed by: REALTY ONE GROUP ROG REFINED - New
 $1,250,000Active4 beds 5 baths7,740 sq. ft.
$1,250,000Active4 beds 5 baths7,740 sq. ft.1030 Torrey Pines Ne Street, Warren, OH 44484
MLS# 5172654Listed by: RUSSELL REAL ESTATE SERVICES - New
 $375,000Active5 beds 5 baths5,221 sq. ft.
$375,000Active5 beds 5 baths5,221 sq. ft.391 Golf Ne Drive, Warren, OH 44483
MLS# 5172605Listed by: RUSSELL REAL ESTATE SERVICES - New
 $199,000Active4 beds 4 baths3,090 sq. ft.
$199,000Active4 beds 4 baths3,090 sq. ft.257 Washington Nw Street, Warren, OH 44483
MLS# 5172734Listed by: CENTURY 21 LAKESIDE REALTY - New
 $244,900Active5 beds 2 baths2,054 sq. ft.
$244,900Active5 beds 2 baths2,054 sq. ft.564 Genesee, Warren, OH 44483
MLS# 5172547Listed by: WILLIAM ZAMARELLI, INC.
