4787 Topper Hill Drive, Hubbard, OH 44425
Local realty services provided by:ERA Real Solutions Realty
Listed by:brenda farone
Office:berkshire hathaway homeservices stouffer realty
MLS#:5142120
Source:OH_NORMLS
Price summary
- Price:$350,000
- Price per sq. ft.:$172.58
About this home
This spacious and thoughtfully designed 3-bedroom, 3-bath brick ranch offers 2,028 square feet of main-level living on a private 140’x307’ lot. Built in 1974 and exceptionally maintained, this home features a functional floor plan, multiple living spaces, and a large basement — ideal for anyone seeking comfort, versatility, and room to grow. Step into the welcoming tile foyer, which opens into a bright and spacious living room. Adjacent is a formal dining room and an eat-in kitchen with abundant cabinetry, tile floors, and all major appliances included: refrigerator, microwave, range, dishwasher, garbage disposal, and more. A cozy family room with a gas log fireplace provides a perfect spot to gather and unwind. The home includes three generously sized bedrooms, all on the main level, with the primary suite offering a private full bath. Two additional full bathrooms accommodate guests and family with ease. The convenient laundry room is also on the main level and includes washer and dryer. One of the home’s standout features is the bright three-season sunroom with tile flooring — a perfect space to enjoy year-round natural light and serene views of the deep backyard. The basement adds incredible flexibility with a recreation room, a workshop, and a cold storage area. The basement includes a partial crawl space and sump pump for added utility and peace of mind. The exterior boasts a welcoming front porch, and a durable brick construction with an asphalt/fiberglass roof. The oversized 3-car attached garage includes electric, water, and a garage door opener — ideal for vehicles, tools, and storage. There is also a large 15’x15’ back garage to store more tools and toys. Whether you're looking for single-level living, workshop space, or room to expand, this move-in-ready ranch offers the perfect blend of functionality and privacy. Schedule your private tour today and explore all the possibilities this well-cared-for home has to offer!
Contact an agent
Home facts
- Year built:1974
- Listing ID #:5142120
- Added:68 day(s) ago
- Updated:October 01, 2025 at 07:18 AM
Rooms and interior
- Bedrooms:3
- Total bathrooms:3
- Full bathrooms:3
- Living area:2,028 sq. ft.
Heating and cooling
- Cooling:Central Air
- Heating:Fireplaces, Forced Air, Gas
Structure and exterior
- Roof:Asphalt, Fiberglass
- Year built:1974
- Building area:2,028 sq. ft.
- Lot area:0.99 Acres
Utilities
- Water:Well
- Sewer:Septic Tank
Finances and disclosures
- Price:$350,000
- Price per sq. ft.:$172.58
- Tax amount:$4,102 (2024)
New listings near 4787 Topper Hill Drive
- Open Thu, 5:30 to 7pmNew
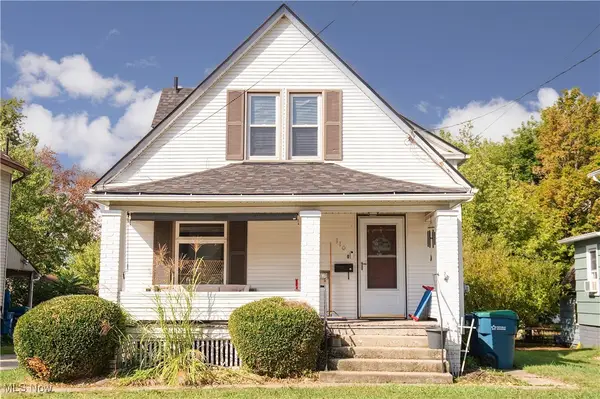 $129,900Active3 beds 2 baths
$129,900Active3 beds 2 baths110 School Street, Hubbard, OH 44425
MLS# 5155236Listed by: KELLER WILLIAMS LEGACY GROUP REALTY 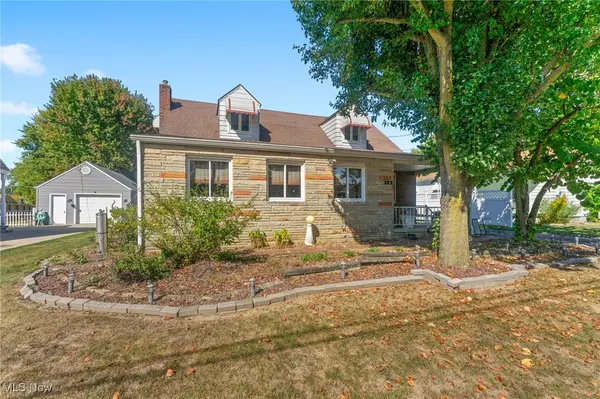 $185,000Active4 beds 3 baths2,146 sq. ft.
$185,000Active4 beds 3 baths2,146 sq. ft.312 W Park Avenue, Hubbard, OH 44425
MLS# 5158448Listed by: CENTURY 21 LAKESIDE REALTY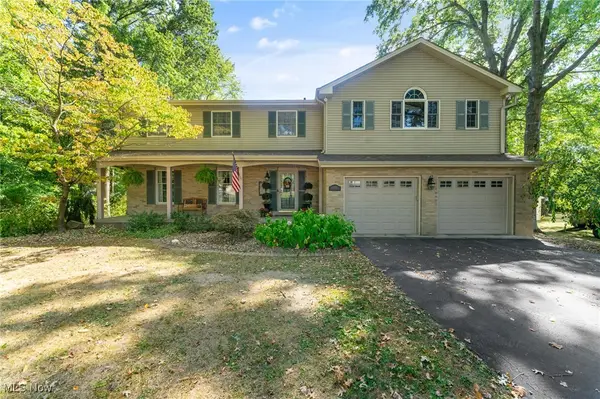 $399,900Pending4 beds 4 baths3,636 sq. ft.
$399,900Pending4 beds 4 baths3,636 sq. ft.6976 White Oak Drive, Hubbard, OH 44425
MLS# 5157809Listed by: BROKERS REALTY GROUP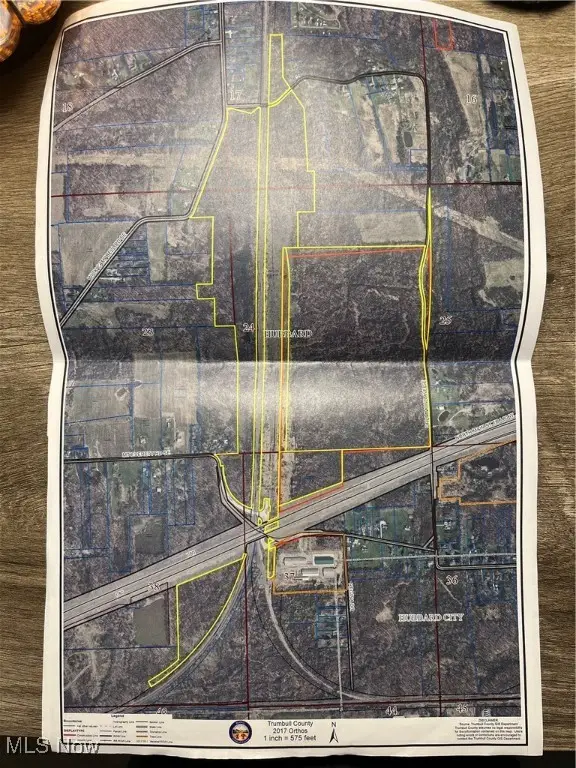 $2,500,000Active242 Acres
$2,500,000Active242 Acres6415 Mount Everett Road, Hubbard, OH 44425
MLS# 5157284Listed by: KELLY WARREN AND ASSOCIATES RE SOLUTIONS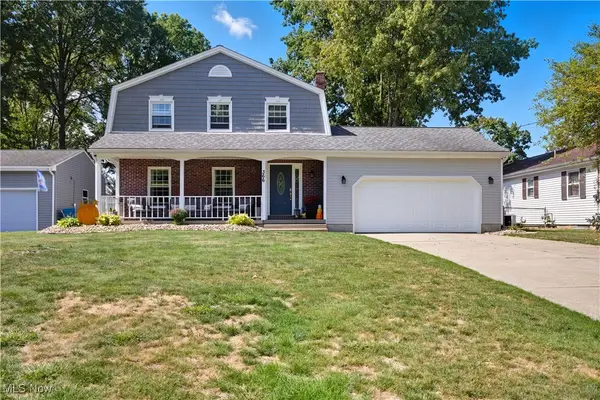 $250,000Active3 beds 2 baths
$250,000Active3 beds 2 baths366 Westview Avenue, Hubbard, OH 44425
MLS# 5156779Listed by: CENTURY 21 LAKESIDE REALTY $224,900Active3 beds 2 baths1,728 sq. ft.
$224,900Active3 beds 2 baths1,728 sq. ft.3687 Franklin Avenue, Hubbard, OH 44425
MLS# 5155879Listed by: TOWN ONE REALTY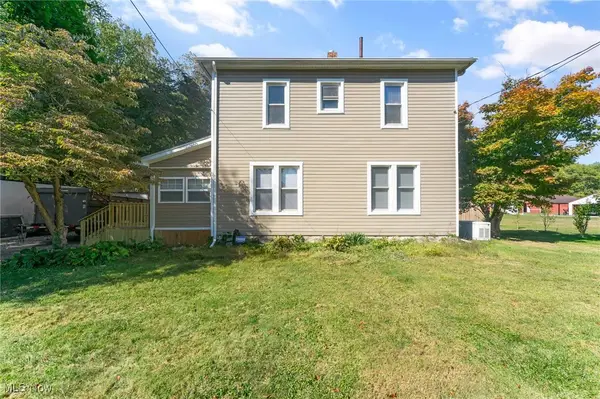 $199,900Active3 beds 2 baths1,280 sq. ft.
$199,900Active3 beds 2 baths1,280 sq. ft.132 Drummond Avenue, Hubbard, OH 44425
MLS# 5156595Listed by: BROKERS REALTY GROUP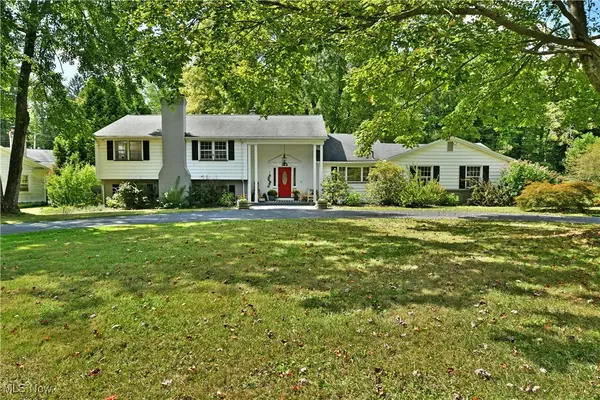 $389,000Active4 beds 4 baths2,828 sq. ft.
$389,000Active4 beds 4 baths2,828 sq. ft.4810 Logan Way, Hubbard, OH 44425
MLS# 5156181Listed by: BROKERS REALTY GROUP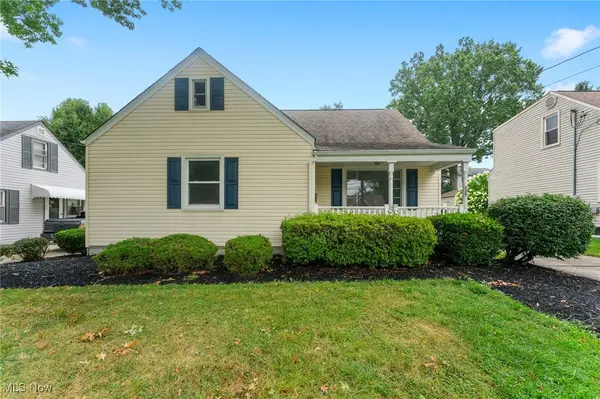 $179,900Pending2 beds 2 baths1,608 sq. ft.
$179,900Pending2 beds 2 baths1,608 sq. ft.239 Elmwood Drive, Hubbard, OH 44425
MLS# 5152485Listed by: BROKERS REALTY GROUP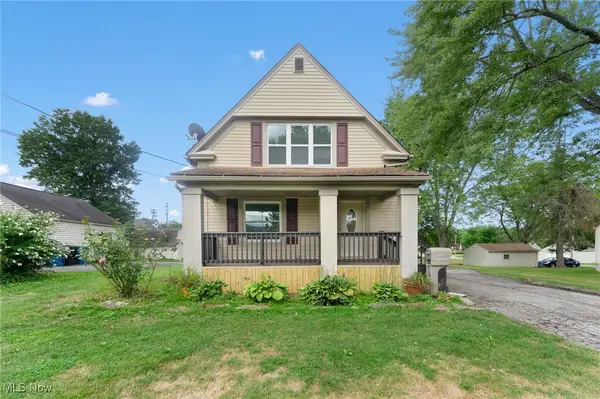 $149,900Pending2 beds 1 baths
$149,900Pending2 beds 1 baths124 Rebecca Avenue, Hubbard, OH 44425
MLS# 5150791Listed by: BROKERS REALTY GROUP
