2142 Kirtland Place, Hudson, OH 44236
Local realty services provided by:ERA Real Solutions Realty
Listed by:shannon m pansmith
Office:exp realty, llc.
MLS#:5142405
Source:OH_NORMLS
Price summary
- Price:$599,900
- Price per sq. ft.:$124.05
- Monthly HOA dues:$25
About this home
Beautifully Maintained and Surprisingly Spacious! Looking to downsize without sacrificing space for your furniture, guests, or entertaining? This is the one you've been waiting for! Thoughtfully designed for first floor living, this home offers an open-concept layout and generous room sizes throughout. The main level features a vaulted great room with a gas fireplace, wet bar, and built-in cabinetry—perfect for cozy evenings or hosting friends. The large kitchen is a cook’s dream with granite countertops, stainless steel appliances, double ovens, a walk-in pantry, and plenty of space for a dining table beside a second fireplace. Just off the kitchen, you’ll also find a private laundry room for added convenience. The spacious first-floor primary suite boasts soaring ceilings, his and hers walk-in closets, and a luxurious en suite bath with a jetted tub and walk-in shower. A private home office offers a quiet retreat, and the light-filled sunroom overlooks the beautifully landscaped backyard with a stamped concrete patio—ideal for relaxing or entertaining. Upstairs, you’ll find three additional bedrooms—one with a private en suite bath, and two connected by a convenient Jack and Jill bathroom. The finished basement is an entertainer’s paradise with a full bathroom, two private guest rooms, a second wet bar, and a microwave station—perfect for movie nights. Complete with surround sound, this space is ready for gatherings of any size. Additional highlights include a 3-car garage, offering ample space for vehicles, storage, or hobbies. Don’t miss the chance to enjoy comfort, style, and plenty of room for all the people and things you love—right-sized and move-in ready! Roof-2023, Fridge/Dishwasher-2024.
Contact an agent
Home facts
- Year built:2002
- Listing ID #:5142405
- Added:68 day(s) ago
- Updated:October 01, 2025 at 07:18 AM
Rooms and interior
- Bedrooms:4
- Total bathrooms:5
- Full bathrooms:4
- Half bathrooms:1
- Living area:4,836 sq. ft.
Heating and cooling
- Cooling:Central Air
- Heating:Forced Air, Gas
Structure and exterior
- Roof:Asphalt, Fiberglass
- Year built:2002
- Building area:4,836 sq. ft.
- Lot area:0.16 Acres
Utilities
- Water:Public
- Sewer:Public Sewer
Finances and disclosures
- Price:$599,900
- Price per sq. ft.:$124.05
- Tax amount:$11,979 (2024)
New listings near 2142 Kirtland Place
- New
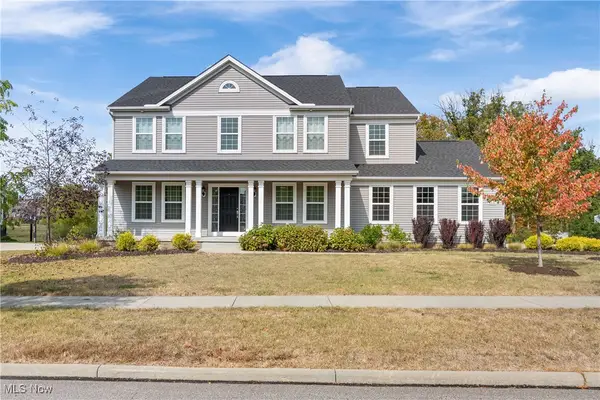 $759,000Active4 beds 4 baths3,424 sq. ft.
$759,000Active4 beds 4 baths3,424 sq. ft.6646 Regal Woods Drive, Hudson, OH 44236
MLS# 5158689Listed by: SOGO HOMES LLC - New
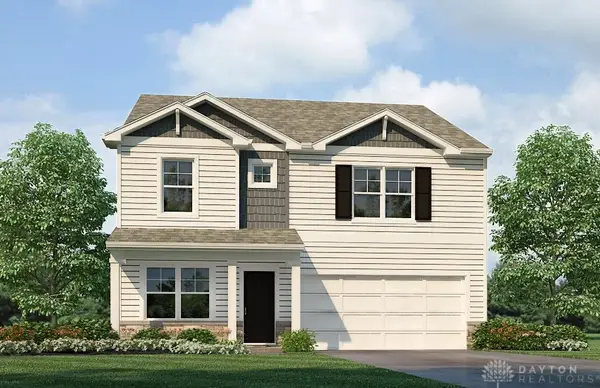 $408,900Active4 beds 3 baths2,356 sq. ft.
$408,900Active4 beds 3 baths2,356 sq. ft.71 Great Horned Drive, Oxford, OH 45056
MLS# 944431Listed by: D.R. HORTON REALTY OF OHIO INC 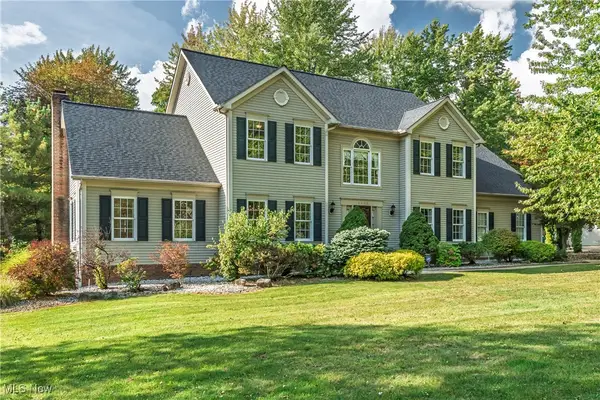 $799,900Pending5 beds 5 baths4,876 sq. ft.
$799,900Pending5 beds 5 baths4,876 sq. ft.6628 Westpoint Drive, Hudson, OH 44236
MLS# 5156648Listed by: KELLER WILLIAMS CHERVENIC RLTY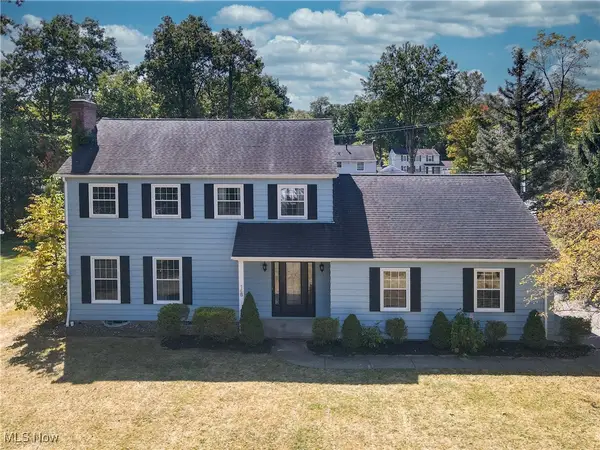 $359,000Pending4 beds 3 baths2,600 sq. ft.
$359,000Pending4 beds 3 baths2,600 sq. ft.148 Colony Drive, Hudson, OH 44236
MLS# 5158038Listed by: KELLER WILLIAMS CHERVENIC RLTY- Open Thu, 6 to 7:30pm
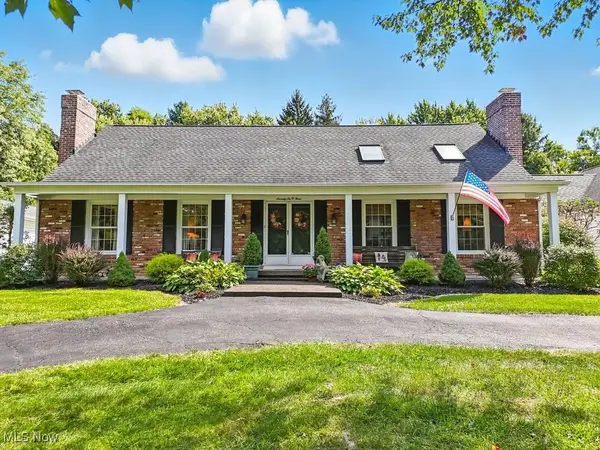 $679,000Active5 beds 4 baths3,143 sq. ft.
$679,000Active5 beds 4 baths3,143 sq. ft.7603 Red Fox Trail, Hudson, OH 44236
MLS# 5155634Listed by: EXP REALTY, LLC. 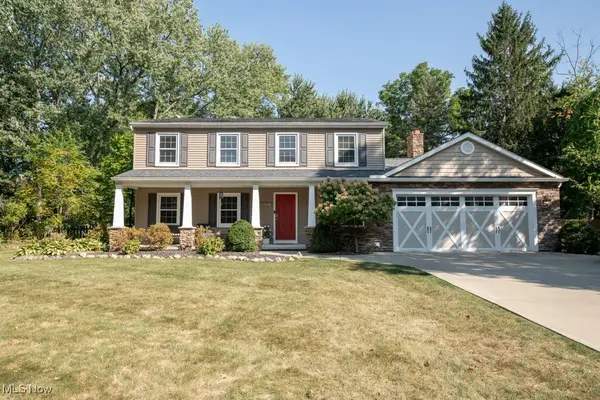 $499,900Pending4 beds 3 baths2,678 sq. ft.
$499,900Pending4 beds 3 baths2,678 sq. ft.5791 Sunset Drive, Hudson, OH 44236
MLS# 5155830Listed by: KELLER WILLIAMS CHERVENIC RLTY $575,000Pending4 beds 3 baths4,694 sq. ft.
$575,000Pending4 beds 3 baths4,694 sq. ft.1759 E Sapphire Drive, Hudson, OH 44236
MLS# 5153064Listed by: KELLER WILLIAMS LIVING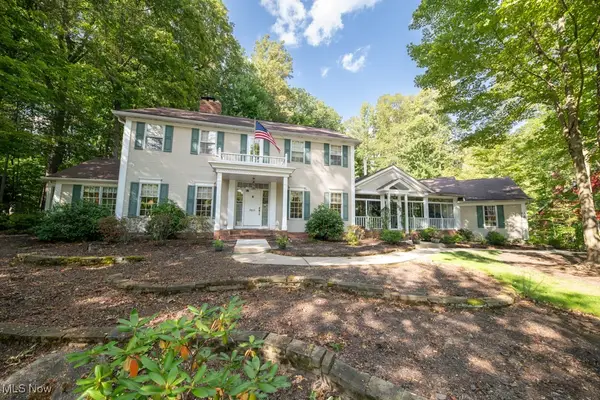 $695,000Pending3 beds 4 baths4,716 sq. ft.
$695,000Pending3 beds 4 baths4,716 sq. ft.7511 Herrick Park Drive, Hudson, OH 44236
MLS# 5153880Listed by: KELLER WILLIAMS CHERVENIC RLTY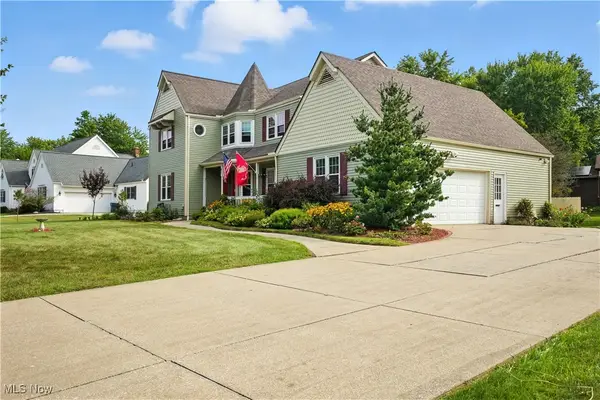 $675,000Active4 beds 3 baths3,098 sq. ft.
$675,000Active4 beds 3 baths3,098 sq. ft.61 Lake Forest Drive, Hudson, OH 44236
MLS# 5151692Listed by: CENTURY 21 LAKESIDE REALTY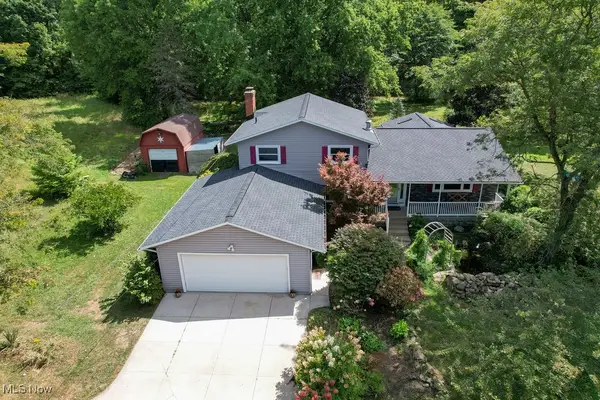 $379,999Active3 beds 2 baths2,962 sq. ft.
$379,999Active3 beds 2 baths2,962 sq. ft.5491 Sullivan Road, Hudson, OH 44236
MLS# 5152918Listed by: REAL OF OHIO
