1110 By The Shores Drive #3, Huron, OH 44839
Local realty services provided by:ERA Geyer Noakes Realty Group
1110 By The Shores Drive #3,Huron, OH 44839
$224,900
- 2 Beds
- 2 Baths
- 1,296 sq. ft.
- Condominium
- Active
Listed by:james west
Office:west realty group
MLS#:20252561
Source:OH_FMLS
Price summary
- Price:$224,900
- Price per sq. ft.:$173.53
About this home
This move-in ready condo in the charming community of Beachwood Shores. Nestled in a beautiful lakeside neighborhood on the Eastside of Huron with Lake Erie just steps away! Easy access to downtown Huron by walking or biking with sidewalks or side streets the entire way. The Huron memorial bridge is under 1.5 miles away. The Huron boat basin is under 2 miles from the condo!The condo features 2 bedrooms and full bathroom upstairs with plenty of cabinet space. The master bedroom is spacious with 2 separate closets with mirrored doors. The second bedroom also features a closet with mirrored doors. Both bedrooms are carpeted with ceiling fans. The upstairs hallway contains a washer, dryer and shelving for additional linens and other supplies.Downstairs has a nice sized family room with laminate flooring. The sliding door off the family room faces north and leads out to a nicely appointed wood deck where you can catch a glimpse of Lake Erie through the beautiful foliage. The first floor also boasts a half bathroom with ample cabinets. There is also a small hall closet that serves as a pantry, along with a small utility room with ample room for storage.The kitchen has a large pass-through window and a small bar that easily seats 2 people. The kitchen slider on the south side leads out to a small nicely landscaped courtyard area with a wood gate. There is a small shed off the courtyard convenient for gardening tools. In addition, each owner has access to garage space.Come visit this immaculate condo and see what Huron has to offer.
Contact an agent
Home facts
- Year built:1973
- Listing ID #:20252561
- Added:86 day(s) ago
- Updated:September 30, 2025 at 02:14 PM
Rooms and interior
- Bedrooms:2
- Total bathrooms:2
- Full bathrooms:1
- Half bathrooms:1
- Living area:1,296 sq. ft.
Heating and cooling
- Cooling:Central Air
- Heating:Forced Air, Gas
Structure and exterior
- Roof:Shake Shingle
- Year built:1973
- Building area:1,296 sq. ft.
Utilities
- Water:Public
- Sewer:Public Sewer
Finances and disclosures
- Price:$224,900
- Price per sq. ft.:$173.53
- Tax amount:$1,973 (2024)
New listings near 1110 By The Shores Drive #3
- New
 $350,000Active3 beds 3 baths1,774 sq. ft.
$350,000Active3 beds 3 baths1,774 sq. ft.1728 E Shearwater Circle, Huron, OH 44839
MLS# 20253791Listed by: RE/MAX QUALITY REALTY - SANDUSKY - New
 $375,000Active5 beds 2 baths2,544 sq. ft.
$375,000Active5 beds 2 baths2,544 sq. ft.803 Bogart Road, Huron, OH 44839
MLS# 20253720Listed by: RUSSELL REAL ESTATE SERVICES - SANDUSKY - New
 $320,000Active4 beds 3 baths2,208 sq. ft.
$320,000Active4 beds 3 baths2,208 sq. ft.1226 Brookview Drive, Huron, OH 44839
MLS# 5153355Listed by: CENTURY 21 HOMESTAR  $325,000Active2 beds 1 baths968 sq. ft.
$325,000Active2 beds 1 baths968 sq. ft.1311 W Cleveland Road #6, Huron, OH 44839
MLS# 20253637Listed by: THE HOLDEN AGENCY $384,900Active2 beds 2 baths1,600 sq. ft.
$384,900Active2 beds 2 baths1,600 sq. ft.7311 Freeman Lane, Huron, OH 44839
MLS# 20253692Listed by: RUSSELL REAL ESTATE SERVICES - SANDUSKY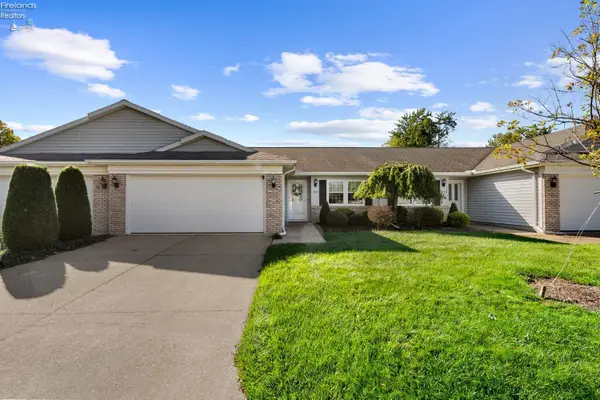 $285,000Active2 beds 2 baths1,356 sq. ft.
$285,000Active2 beds 2 baths1,356 sq. ft.927 Dallas Drive, Huron, OH 44839
MLS# 20253688Listed by: RUSSELL REAL ESTATE SERVICES - SANDUSKY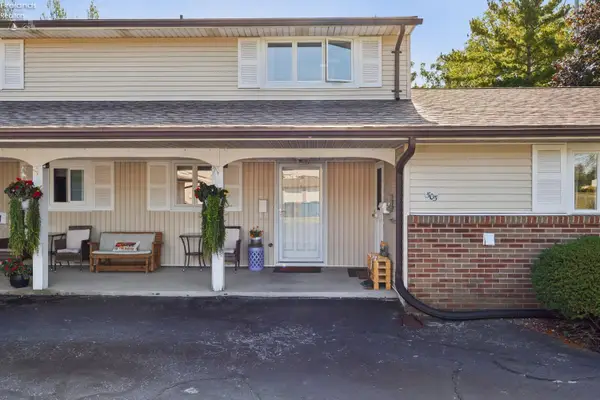 $175,000Active3 beds 2 baths1,095 sq. ft.
$175,000Active3 beds 2 baths1,095 sq. ft.505 Liberty Drive #9B, Huron, OH 44839
MLS# 20253679Listed by: SIMPLY BETTER REALTY, LLC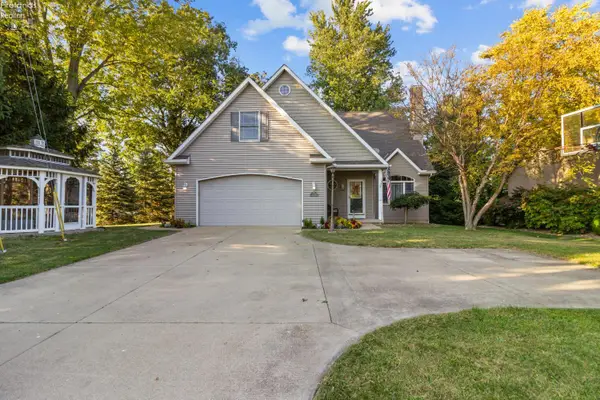 $370,000Active3 beds 3 baths2,339 sq. ft.
$370,000Active3 beds 3 baths2,339 sq. ft.1135 E Cleveland Road, Huron, OH 44839
MLS# 20253625Listed by: KEY REALTY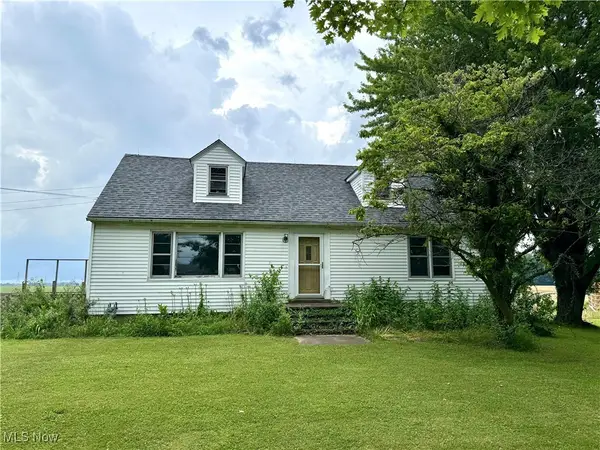 $250,000Active5 beds 2 baths1,976 sq. ft.
$250,000Active5 beds 2 baths1,976 sq. ft.2705 Huron Avery Road, Huron, OH 44839
MLS# 5155826Listed by: RUSSELL REAL ESTATE SERVICES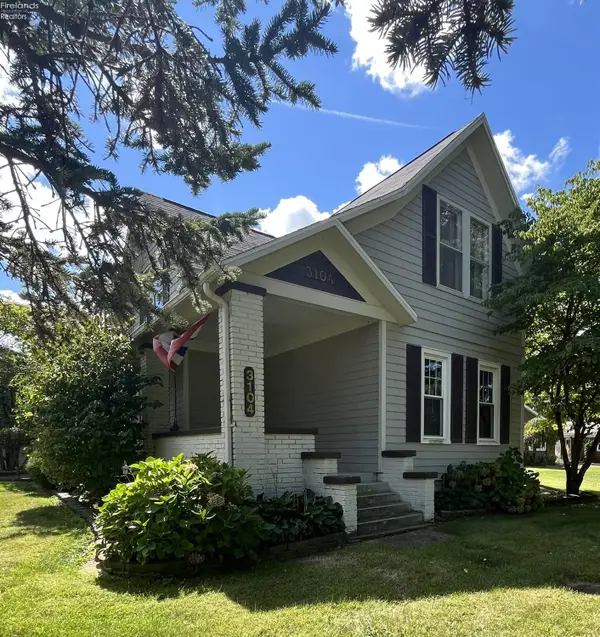 $294,000Active4 beds 3 baths2,487 sq. ft.
$294,000Active4 beds 3 baths2,487 sq. ft.3104 Hull Road, Huron, OH 44839
MLS# 20253426Listed by: RUSSELL REAL ESTATE SERVICES - SANDUSKY
