1135 E Cleveland Road, Huron, OH 44839
Local realty services provided by:ERA Geyer Noakes Realty Group
Listed by:john sheppard
Office:key realty
MLS#:20253625
Source:OH_FMLS
Price summary
- Price:$359,000
- Price per sq. ft.:$153.48
About this home
This spectacular home welcomes you with spacious living areas, timeless finishes, and glimpses of Lake Erie from the upstairs loft! Inside and out this home is designed to perfection, starting with the dramatic two-story living room and dining room with a showstopping staircase and overlooking loft. The spacious kitchen features ample cabinetry, generous prep space, and a full suite of appliances that stay. The primary suite is located on the main floor and offers a tray ceiling, walk-in closet, and large ensuite. Main floor laundry and a main floor half bathroom for added convenience. Upstairs, you'll find 2-3 additional bedrooms, another full bathroom, and a sprawling loft overlooking the main floor and offering stunning peeks of Lake Erie. With the framing, tile flooring, additional full bathroom, and layout already in place, the large basement is ready for the next owner to create the ultimate rec space or additional living area. Step outside to enjoy the private rear patio, screened-in gazebo, and mature landscaping offering tons of privacy. The attached two car garage and large driveway with turnaround offer tons of room for parking. Schedule your showing today and discover all this Huron home has to offer!
Contact an agent
Home facts
- Year built:2004
- Listing ID #:20253625
- Added:39 day(s) ago
- Updated:October 22, 2025 at 03:56 PM
Rooms and interior
- Bedrooms:3
- Total bathrooms:3
- Full bathrooms:2
- Half bathrooms:1
- Living area:2,339 sq. ft.
Heating and cooling
- Cooling:Central Air
- Heating:Forced Air, Gas
Structure and exterior
- Roof:Asphalt
- Year built:2004
- Building area:2,339 sq. ft.
- Lot area:0.27 Acres
Utilities
- Water:Public
- Sewer:Public Sewer
Finances and disclosures
- Price:$359,000
- Price per sq. ft.:$153.48
- Tax amount:$5,274
New listings near 1135 E Cleveland Road
- New
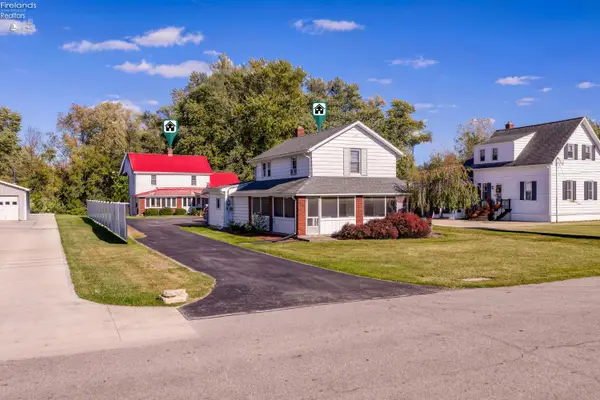 $510,000Active4 beds 2 baths3,136 sq. ft.
$510,000Active4 beds 2 baths3,136 sq. ft.320 Berlin Road, Huron, OH 44839
MLS# 20254209Listed by: RE/MAX QUALITY REALTY - SANDUSKY - New
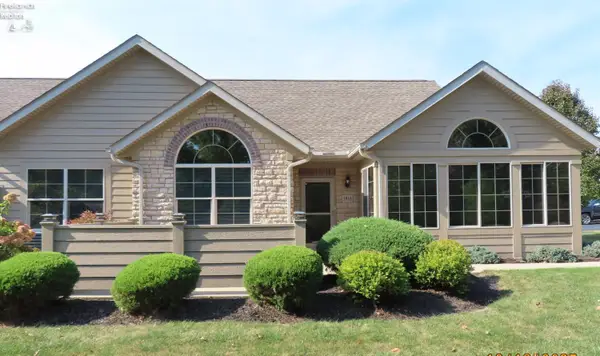 $345,000Active3 beds 2 baths1,875 sq. ft.
$345,000Active3 beds 2 baths1,875 sq. ft.3916 Coventry Lane, Huron, OH 44839
MLS# 20254203Listed by: THE HOLDEN AGENCY-ROUTH REALTY - New
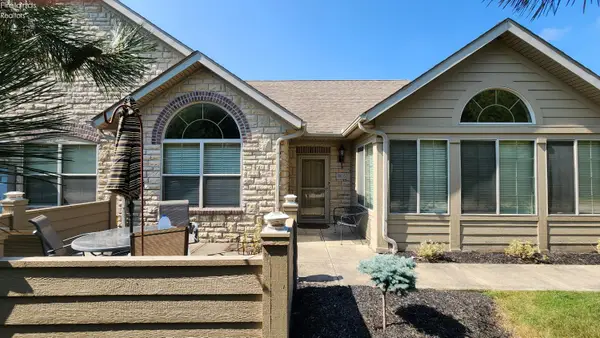 $349,900Active3 beds 2 baths1,875 sq. ft.
$349,900Active3 beds 2 baths1,875 sq. ft.3816 Windsor Bridge Circle, Huron, OH 44839
MLS# 20254103Listed by: BERKSHIRE HATHAWAY HOMESERVICES PRO. - SANDUSKY - New
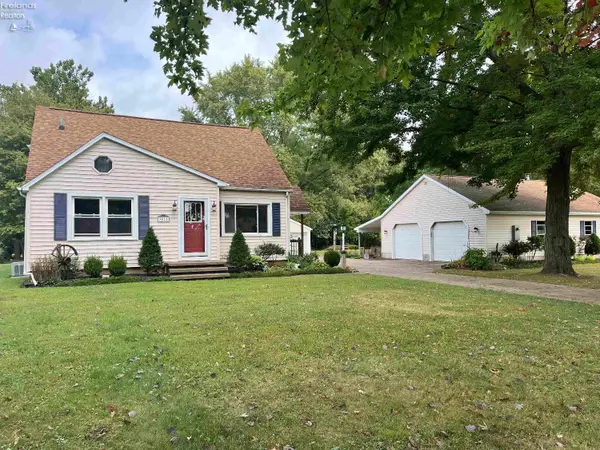 $329,900Active5 beds 2 baths2,060 sq. ft.
$329,900Active5 beds 2 baths2,060 sq. ft.3011 Boos Road, Huron, OH 44839
MLS# 20253863Listed by: SIMPLY BETTER REALTY, LLC - New
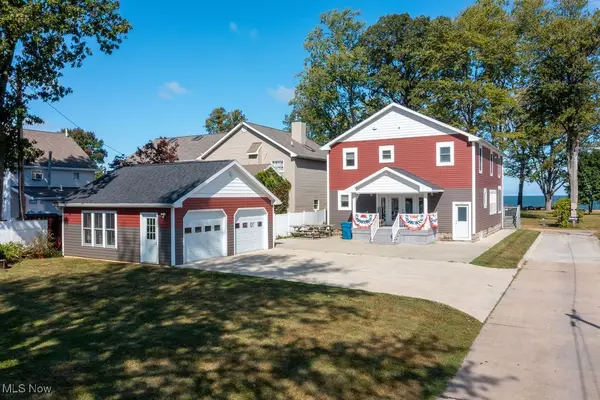 $964,000Active5 beds 4 baths3,000 sq. ft.
$964,000Active5 beds 4 baths3,000 sq. ft.2008 Shore Drive, Huron, OH 44839
MLS# 5164073Listed by: THE HOLDEN AGENCY - New
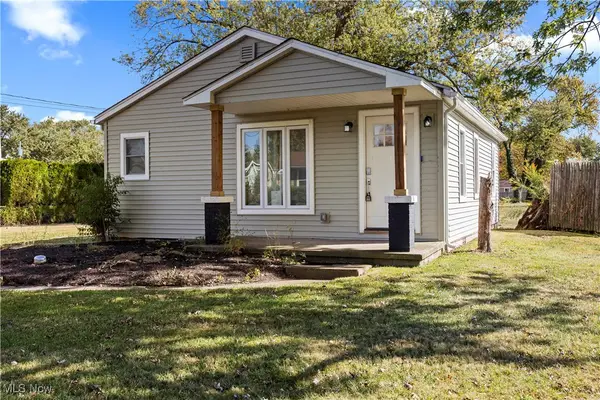 $209,900Active2 beds 1 baths720 sq. ft.
$209,900Active2 beds 1 baths720 sq. ft.224 Atwood Place, Huron, OH 44839
MLS# 5162406Listed by: RUSSELL REAL ESTATE SERVICES 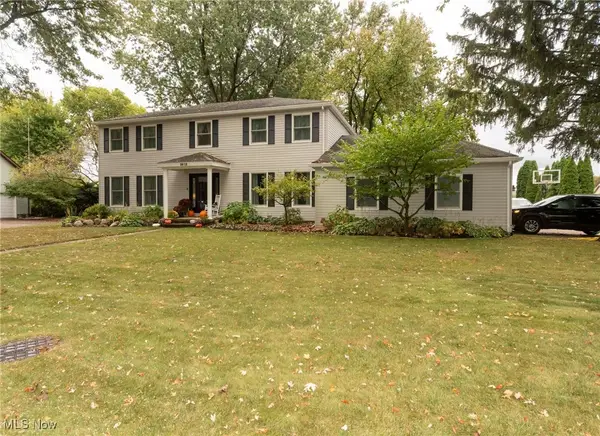 $399,000Active4 beds 3 baths3,280 sq. ft.
$399,000Active4 beds 3 baths3,280 sq. ft.3012 Margo Street, Huron, OH 44839
MLS# 5163402Listed by: KELLER WILLIAMS ELEVATE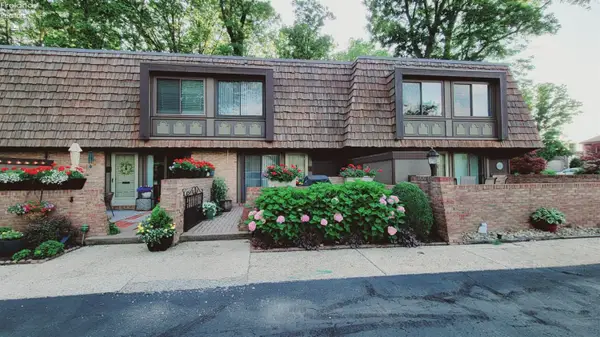 $229,900Active2 beds 3 baths1,368 sq. ft.
$229,900Active2 beds 3 baths1,368 sq. ft.1120 By The Shores Drive #2, Huron, OH 44839
MLS# 20253704Listed by: HOTY ENTERPRISES, INC. $485,000Active4 beds 2 baths2,222 sq. ft.
$485,000Active4 beds 2 baths2,222 sq. ft.7305 Darrow Rd, Huron, OH 44839
MLS# 5162836Listed by: EXP REALTY, LLC. $255,000Active3 beds 2 baths1,296 sq. ft.
$255,000Active3 beds 2 baths1,296 sq. ft.122 Atwood Place, Huron, OH 44839
MLS# 20253985Listed by: THE HOLDEN AGENCY
