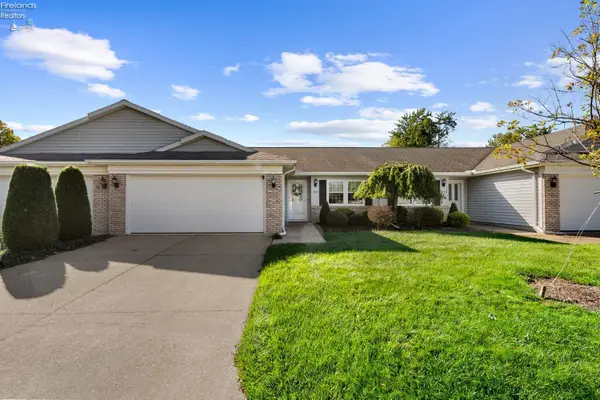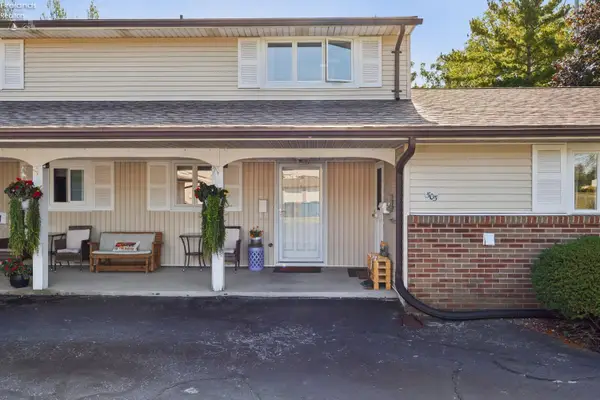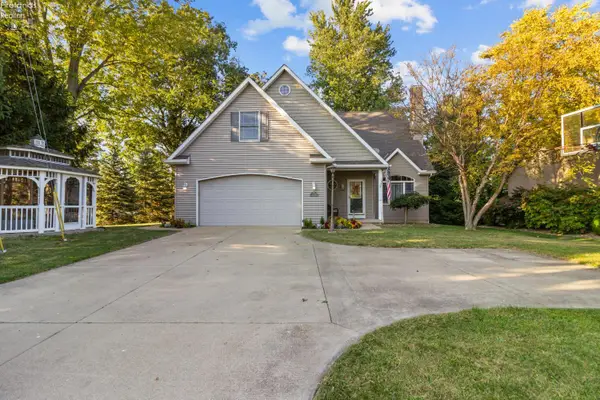1318 Mirheath Drive, Huron, OH 44839
Local realty services provided by:ERA Geyer Noakes Realty Group
Upcoming open houses
- Sat, Oct 0402:00 pm - 04:00 pm
Listed by:kerri hensel
Office:simply better realty, llc.
MLS#:20252626
Source:OH_FMLS
Price summary
- Price:$429,900
- Price per sq. ft.:$172.03
About this home
LAKE ERIE VIEWS!! This quality built ranch home is just steps from Lake Erie and is beckoning you to live the LAKE LIFE and enjoy all that lake living has to offer! Enjoy amazing views at the end of the private street. You'll love the quality details of this home with its sprawling open floor plan, its large chef's kitchen featuring newer stainless appliances, a large island and custom cabinets all open to a spacious dining area for entertaining. An abundance of windows provides plenty of natural light and beautiful views of the completely fenced in backyard with mature trees, flower gardens, an arbor and a large deck to enjoy the lake breezes. There's an oversized 2 car garage, an additional 1 car garage, and even a shed for plenty of storage and lake toys! Generac generator for peace of mind and newer mechanicals, this home has been very well maintained. Make this your forever home, your vacation home, or an income producing investment with no restrictions or license needed for transient rentals. Easy access from Route 2 and just a short drive to Cedar Point, Old Woman's Creek Nature Preserve, marinas, restaurants, parks and so much more!
Contact an agent
Home facts
- Year built:1967
- Listing ID #:20252626
- Added:84 day(s) ago
- Updated:October 03, 2025 at 01:58 AM
Rooms and interior
- Bedrooms:3
- Total bathrooms:2
- Full bathrooms:2
- Living area:2,499 sq. ft.
Heating and cooling
- Cooling:Central Air
- Heating:Baseboard, Gas, Hot Water, Wood
Structure and exterior
- Roof:Asphalt
- Year built:1967
- Building area:2,499 sq. ft.
- Lot area:0.17 Acres
Utilities
- Water:Public
- Sewer:Septic Tank
Finances and disclosures
- Price:$429,900
- Price per sq. ft.:$172.03
- Tax amount:$4,956 (2024)
New listings near 1318 Mirheath Drive
- Open Sun, 1 to 3pmNew
 $338,000Active4 beds 3 baths2,632 sq. ft.
$338,000Active4 beds 3 baths2,632 sq. ft.720 Strowbridge Drive, Huron, OH 44839
MLS# 5161594Listed by: RE/MAX QUALITY REALTY - New
 $40,000Active0.06 Acres
$40,000Active0.06 Acres220 Overlook Road, Huron, OH 44839
MLS# 5161685Listed by: RUSSELL REAL ESTATE SERVICES - New
 $350,000Active3 beds 3 baths1,774 sq. ft.
$350,000Active3 beds 3 baths1,774 sq. ft.1728 E Shearwater Circle, Huron, OH 44839
MLS# 20253791Listed by: RE/MAX QUALITY REALTY - SANDUSKY - New
 $375,000Active5 beds 2 baths2,544 sq. ft.
$375,000Active5 beds 2 baths2,544 sq. ft.803 Bogart Road, Huron, OH 44839
MLS# 20253720Listed by: RUSSELL REAL ESTATE SERVICES - SANDUSKY  $320,000Active4 beds 3 baths2,208 sq. ft.
$320,000Active4 beds 3 baths2,208 sq. ft.1226 Brookview Drive, Huron, OH 44839
MLS# 5153355Listed by: CENTURY 21 HOMESTAR $325,000Active2 beds 1 baths968 sq. ft.
$325,000Active2 beds 1 baths968 sq. ft.1311 W Cleveland Road #6, Huron, OH 44839
MLS# 20253637Listed by: THE HOLDEN AGENCY $384,900Active2 beds 2 baths1,600 sq. ft.
$384,900Active2 beds 2 baths1,600 sq. ft.7311 Freeman Lane, Huron, OH 44839
MLS# 20253692Listed by: RUSSELL REAL ESTATE SERVICES - SANDUSKY $285,000Active2 beds 2 baths1,356 sq. ft.
$285,000Active2 beds 2 baths1,356 sq. ft.927 Dallas Drive, Huron, OH 44839
MLS# 20253688Listed by: RUSSELL REAL ESTATE SERVICES - SANDUSKY $175,000Active3 beds 2 baths1,095 sq. ft.
$175,000Active3 beds 2 baths1,095 sq. ft.505 Liberty Drive #9B, Huron, OH 44839
MLS# 20253679Listed by: SIMPLY BETTER REALTY, LLC $370,000Active3 beds 3 baths2,339 sq. ft.
$370,000Active3 beds 3 baths2,339 sq. ft.1135 E Cleveland Road, Huron, OH 44839
MLS# 20253625Listed by: KEY REALTY
