416 Wexford Drive, Huron, OH 44839
Local realty services provided by:ERA Geyer Noakes Realty Group
416 Wexford Drive,Huron, OH 44839
$375,000
- 3 Beds
- 3 Baths
- 2,125 sq. ft.
- Single family
- Active
Listed by:lisa j horman
Office:howard hanna - port clinton
MLS#:20253419
Source:OH_FMLS
Price summary
- Price:$375,000
- Price per sq. ft.:$176.47
About this home
Delightful, open & airy, this 3 bedroom 2.5bath home in Wexford subdivision could be your forever home! Cozy and bright living room with stone fireplace surrounded by windows and ceiling open to the 2nd floor! Engineered hardwood plank flooring throughout most of the first floor. The custom remodeled kitchen will bring out the chef in you! Superior custom Amish built cabinets with pull out shelving, soft close drawers, Brazilian soap stone countertops, stainless steel appliances, lighting & luxury vinyl waterproof floors. Pocket door to laundry room with utility sink. First floor primary suite featuring vaulted ceilings, brand new tile shower, walk in closet & jacuzzi tub. Second floor loft overlooks the family room and has new carpet. 2 bedrooms upstairs both with walk in closets and even has a full bathroom to share. Off the loft, is a large storage area that can be renovated to a 4th bedroom if needed! Basement partially finished, even has a workbench area & lots of storage. There are 2 ways to get to the basement, through the house or garage. Peaceful tranquility every day as you look out from either the kitchen or the newly poured patio to the pond in the back yard. All measurements are approximates. Taxes for current Seller, may change with a sale.
Contact an agent
Home facts
- Year built:1994
- Listing ID #:20253419
- Added:15 day(s) ago
- Updated:September 15, 2025 at 03:51 AM
Rooms and interior
- Bedrooms:3
- Total bathrooms:3
- Full bathrooms:2
- Half bathrooms:1
- Living area:2,125 sq. ft.
Heating and cooling
- Cooling:Central Air
- Heating:Forced Air, Gas
Structure and exterior
- Roof:Asphalt
- Year built:1994
- Building area:2,125 sq. ft.
- Lot area:0.33 Acres
Utilities
- Water:Public
- Sewer:Public Sewer
Finances and disclosures
- Price:$375,000
- Price per sq. ft.:$176.47
- Tax amount:$4,162 (2024)
New listings near 416 Wexford Drive
- New
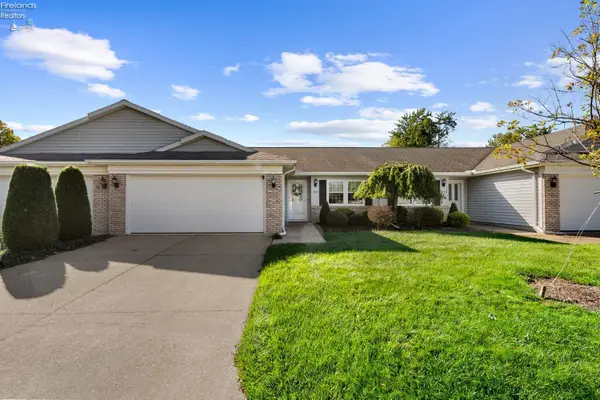 $285,000Active2 beds 2 baths1,356 sq. ft.
$285,000Active2 beds 2 baths1,356 sq. ft.927 Dallas Drive, Huron, OH 44839
MLS# 20253688Listed by: RUSSELL REAL ESTATE SERVICES - SANDUSKY - New
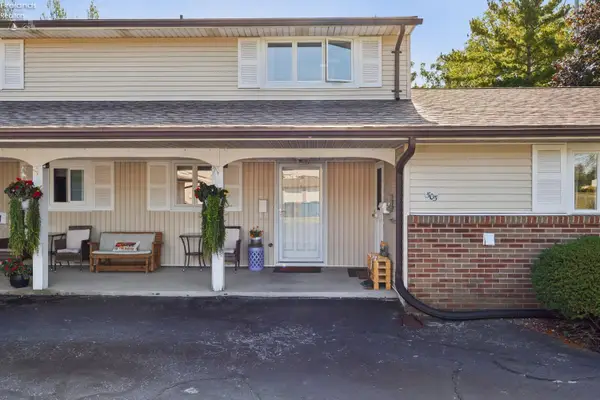 $175,000Active3 beds 2 baths1,095 sq. ft.
$175,000Active3 beds 2 baths1,095 sq. ft.505 Liberty Drive #9B, Huron, OH 44839
MLS# 20253679Listed by: SIMPLY BETTER REALTY, LLC - New
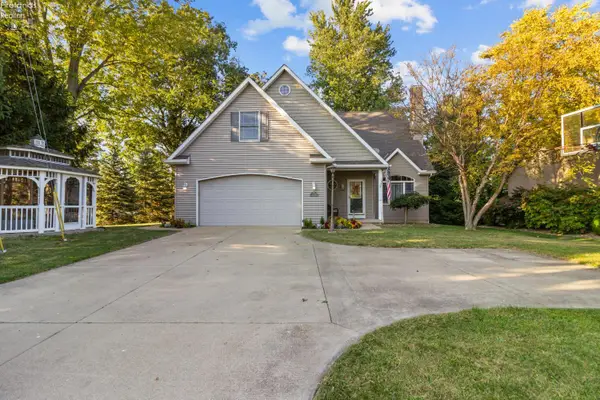 $370,000Active3 beds 3 baths2,339 sq. ft.
$370,000Active3 beds 3 baths2,339 sq. ft.1135 E Cleveland Road, Huron, OH 44839
MLS# 20253625Listed by: KEY REALTY - New
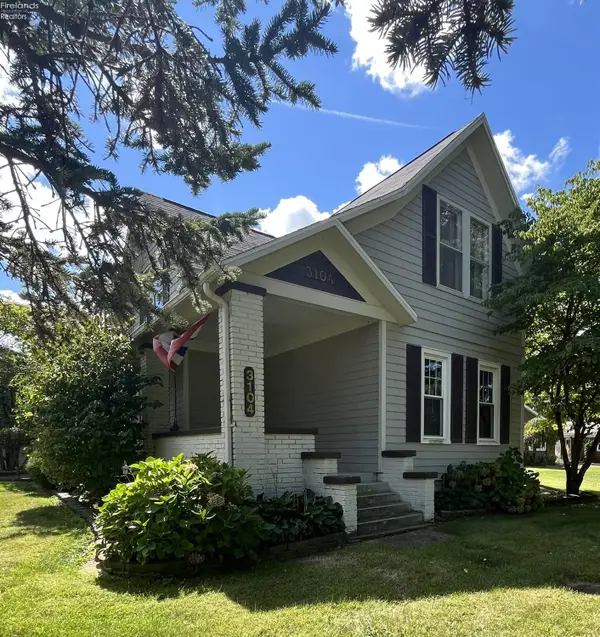 $298,999Active4 beds 3 baths2,487 sq. ft.
$298,999Active4 beds 3 baths2,487 sq. ft.3104 Hull Road, Huron, OH 44839
MLS# 20253426Listed by: RUSSELL REAL ESTATE SERVICES - SANDUSKY - New
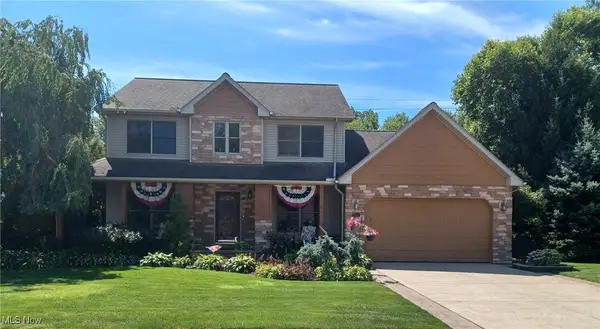 $459,900Active3 beds 4 baths3,122 sq. ft.
$459,900Active3 beds 4 baths3,122 sq. ft.919 Glenview Drive, Huron, OH 44839
MLS# 5155302Listed by: OHIO PROPERTY GROUP, LLC - New
 $349,900Active4 beds 2 baths1,277 sq. ft.
$349,900Active4 beds 2 baths1,277 sq. ft.33 Northview Place, Huron, OH 44839
MLS# 20253566Listed by: THE HOLDEN AGENCY - New
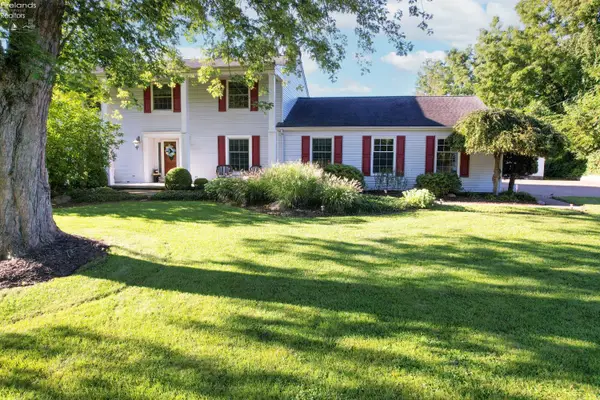 $574,900Active5 beds 5 baths3,483 sq. ft.
$574,900Active5 beds 5 baths3,483 sq. ft.2320 Scheid Road, Huron, OH 44839
MLS# 20253545Listed by: RE/MAX QUALITY REALTY - SANDUSKY - New
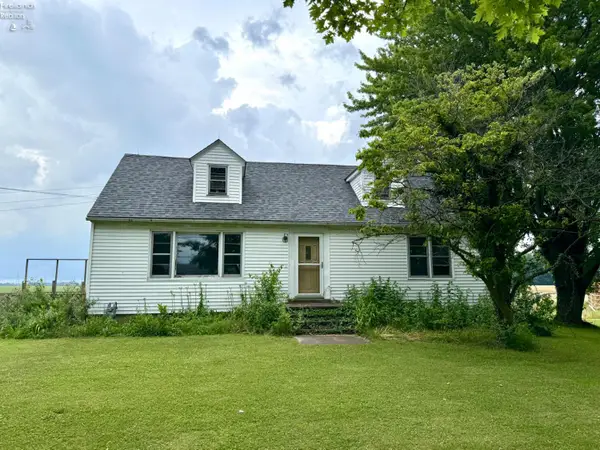 $250,000Active5 beds 2 baths1,976 sq. ft.
$250,000Active5 beds 2 baths1,976 sq. ft.2705 Huron Avery Road, Huron, OH 44839
MLS# 20253553Listed by: RUSSELL REAL ESTATE SERVICES - SANDUSKY - New
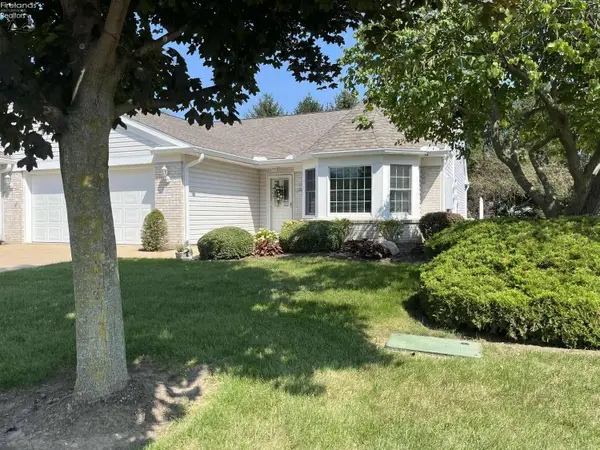 $310,000Active3 beds 2 baths1,830 sq. ft.
$310,000Active3 beds 2 baths1,830 sq. ft.1719 E Waterberry, Huron, OH 44839
MLS# 20253538Listed by: RE/MAX QUALITY REALTY - SANDUSKY - Open Sun, 1 to 4pmNew
 $395,000Active5 beds 3 baths2,313 sq. ft.
$395,000Active5 beds 3 baths2,313 sq. ft.9208 River Road, Huron, OH 44839
MLS# 20253502Listed by: CHOSEN REAL ESTATE GROUP
