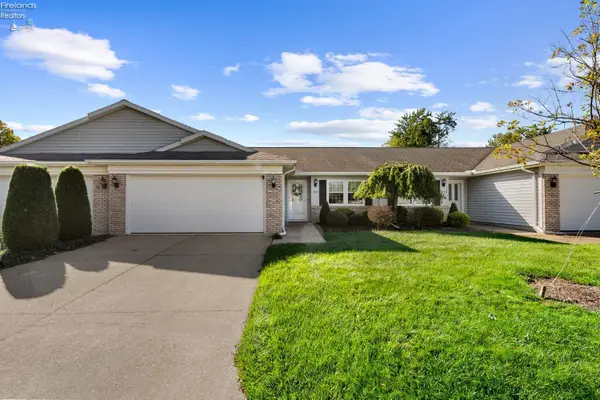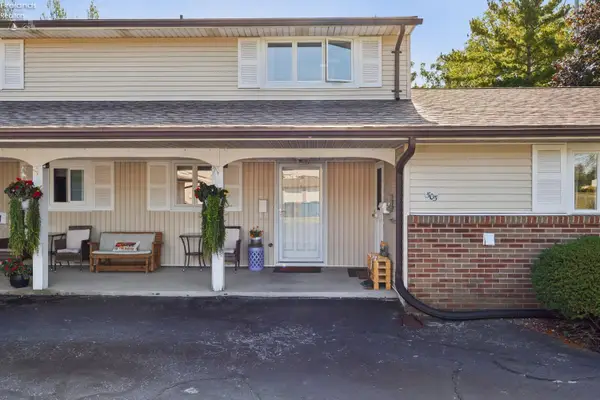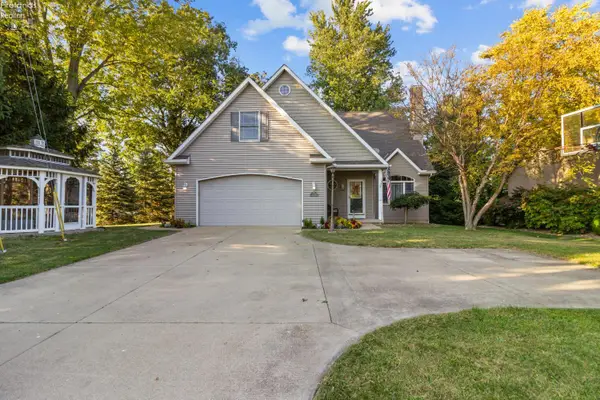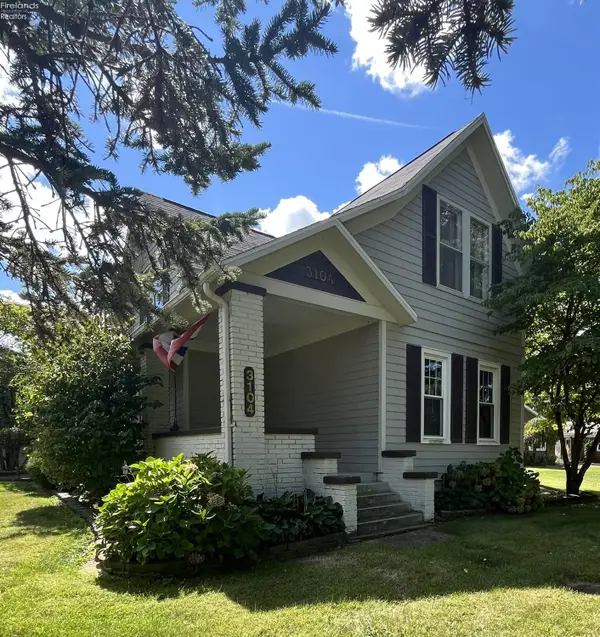526 Mariner Village, Huron, OH 44839
Local realty services provided by:ERA Geyer Noakes Realty Group
526 Mariner Village,Huron, OH 44839
$815,500
- 4 Beds
- 3 Baths
- 3,261 sq. ft.
- Condominium
- Active
Listed by:heike daigle
Office:howard hanna-cle city
MLS#:20251287
Source:OH_FMLS
Price summary
- Price:$815,500
- Price per sq. ft.:$250.08
About this home
Golf, Boating, And Nature Paradise! Highly desired Mariner Village Community/Association located On the Shores of Lake Erie in Huron Ohio. Shows like a model, this Exquisite 4 Bedroom Plus Flex Room Condo at Mariner Village Is about as Close to Living Directly on the Waterfront as You Can Get - With Close, Unobstructed Views of Lake Erie and steps away from the community pool. Tasteful Neutral Colors Throughout with Updates to the Kitchen and bathrooms. New Insulated Windows, Complete Front Door Replacement, Master Shower and Updated Kitchenaid Appliances. Picturesque Golf Course Views in The Back and Sweeping Views of Lake Erie in the Front. Master Suite on the Main Level with Full Bath with walk in closet. Additional Second floor Master Suite and full bath with walk in closet plus second guest Bedroom. Lower-level guest suite and finished Flex Room Off of the Garage for Hobby Room, Work Out Room, Or Extra Bedroom Space. This is more than just a HOME, it's a resort lifestyle with easy access to Sawmill Creek Lodge, restaurants, Golf course, Marina, nature preserve and other local attractions.
Contact an agent
Home facts
- Year built:1987
- Listing ID #:20251287
- Added:166 day(s) ago
- Updated:September 24, 2025 at 03:16 PM
Rooms and interior
- Bedrooms:4
- Total bathrooms:3
- Full bathrooms:3
- Living area:3,261 sq. ft.
Heating and cooling
- Cooling:Central Air
- Heating:Forced Air, Gas
Structure and exterior
- Roof:Asphalt
- Year built:1987
- Building area:3,261 sq. ft.
Utilities
- Water:Public
- Sewer:Public Sewer
Finances and disclosures
- Price:$815,500
- Price per sq. ft.:$250.08
- Tax amount:$7,475
New listings near 526 Mariner Village
- Open Sat, 11am to 12:30pmNew
 $350,000Active3 beds 3 baths1,774 sq. ft.
$350,000Active3 beds 3 baths1,774 sq. ft.1728 E Shearwater Circle, Huron, OH 44839
MLS# 20253791Listed by: RE/MAX QUALITY REALTY - SANDUSKY - New
 $375,000Active5 beds 2 baths2,544 sq. ft.
$375,000Active5 beds 2 baths2,544 sq. ft.803 Bogart Road, Huron, OH 44839
MLS# 20253720Listed by: RUSSELL REAL ESTATE SERVICES - SANDUSKY - New
 $320,000Active4 beds 3 baths2,208 sq. ft.
$320,000Active4 beds 3 baths2,208 sq. ft.1226 Brookview Drive, Huron, OH 44839
MLS# 5153355Listed by: CENTURY 21 HOMESTAR - Open Sat, 9 to 11amNew
 $325,000Active2 beds 1 baths968 sq. ft.
$325,000Active2 beds 1 baths968 sq. ft.1311 W Cleveland Road #6, Huron, OH 44839
MLS# 20253637Listed by: THE HOLDEN AGENCY - New
 $384,900Active2 beds 2 baths1,600 sq. ft.
$384,900Active2 beds 2 baths1,600 sq. ft.7311 Freeman Lane, Huron, OH 44839
MLS# 20253692Listed by: RUSSELL REAL ESTATE SERVICES - SANDUSKY - New
 $1,250,000Active3 beds 4 baths2,418 sq. ft.
$1,250,000Active3 beds 4 baths2,418 sq. ft.1003 Beachside Lane, Huron, OH 44839
MLS# 5157083Listed by: RUSSELL REAL ESTATE SERVICES - New
 $285,000Active2 beds 2 baths1,356 sq. ft.
$285,000Active2 beds 2 baths1,356 sq. ft.927 Dallas Drive, Huron, OH 44839
MLS# 20253688Listed by: RUSSELL REAL ESTATE SERVICES - SANDUSKY - New
 $175,000Active3 beds 2 baths1,095 sq. ft.
$175,000Active3 beds 2 baths1,095 sq. ft.505 Liberty Drive #9B, Huron, OH 44839
MLS# 20253679Listed by: SIMPLY BETTER REALTY, LLC  $370,000Active3 beds 3 baths2,339 sq. ft.
$370,000Active3 beds 3 baths2,339 sq. ft.1135 E Cleveland Road, Huron, OH 44839
MLS# 20253625Listed by: KEY REALTY- Open Sat, 1 to 3pm
 $298,999Active4 beds 3 baths2,487 sq. ft.
$298,999Active4 beds 3 baths2,487 sq. ft.3104 Hull Road, Huron, OH 44839
MLS# 20253426Listed by: RUSSELL REAL ESTATE SERVICES - SANDUSKY
