532 Mariner Village, Huron, OH 44839
Local realty services provided by:ERA Geyer Noakes Realty Group
532 Mariner Village,Huron, OH 44839
$930,000
- 4 Beds
- 3 Baths
- 2,932 sq. ft.
- Condominium
- Active
Listed by: jennifer h will
Office: re/max quality realty - sandusky
MLS#:20251598
Source:OH_FMLS
Price summary
- Price:$930,000
- Price per sq. ft.:$317.19
About this home
Lake Erie Front! Incredible Views! This beautifully maintained home is just a short stroll or golf cart ride to community pool, marina, golf course, & restaurants. Step inside to an inviting open floor plan, perfect for entertaining & designed to capture stunning views from nearly every room. The gourmet kitchen is a chef's dream, featuring granite countertops, white cabinetry, stainless steel appliances, & a spacious pantry. The sunlit living room boasts vaulted ceilings, a fireplace, & hardwood floors. The first floor offers a generously sized bedroom with a walk-in closet, ideal for guests or easy single-floor living. Upstairs, the luxurious master suite is a true retreat with an en-suite bath and a private balconythe perfect place to relax and enjoy the peaceful surroundings. Additional features include a floored attic for ample storage & heated bonus room off garage. Minutes from Cedar Point & Lake Erie Islands. Schedule your tour today!
Contact an agent
Home facts
- Year built:1986
- Listing ID #:20251598
- Added:195 day(s) ago
- Updated:November 16, 2025 at 04:28 PM
Rooms and interior
- Bedrooms:4
- Total bathrooms:3
- Full bathrooms:3
- Living area:2,932 sq. ft.
Heating and cooling
- Cooling:Central Air
- Heating:Forced Air, Gas
Structure and exterior
- Roof:Asphalt
- Year built:1986
- Building area:2,932 sq. ft.
Utilities
- Water:Public
- Sewer:Public Sewer
Finances and disclosures
- Price:$930,000
- Price per sq. ft.:$317.19
- Tax amount:$8,415
New listings near 532 Mariner Village
- New
 $272,900Active1 beds 1 baths
$272,900Active1 beds 1 baths1507 E Cleveland E Road #401, Huron, OH 44839
MLS# 5172310Listed by: SIMPLY BETTER REALTY, LLC - New
 $275,000Active4 beds 3 baths1,972 sq. ft.
$275,000Active4 beds 3 baths1,972 sq. ft.542 Berlin Road, Huron, OH 44839
MLS# 20254450Listed by: BERKSHIRE HATHAWAY HOMESERVICES PRO. - SANDUSKY - New
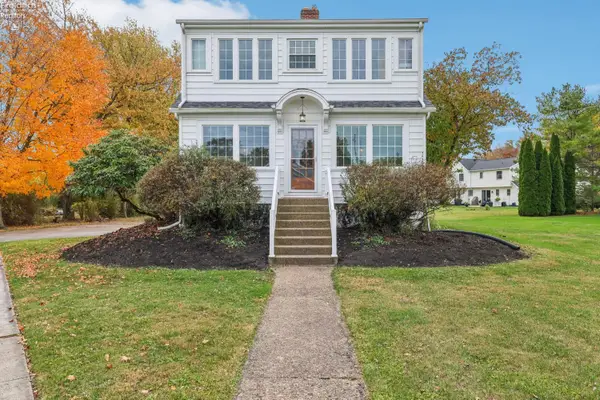 $459,900Active6 beds 4 baths2,737 sq. ft.
$459,900Active6 beds 4 baths2,737 sq. ft.1208 Cleveland Road W, Huron, OH 44839
MLS# 225042247Listed by: SIMPLY BETTER REALTY, LLC - New
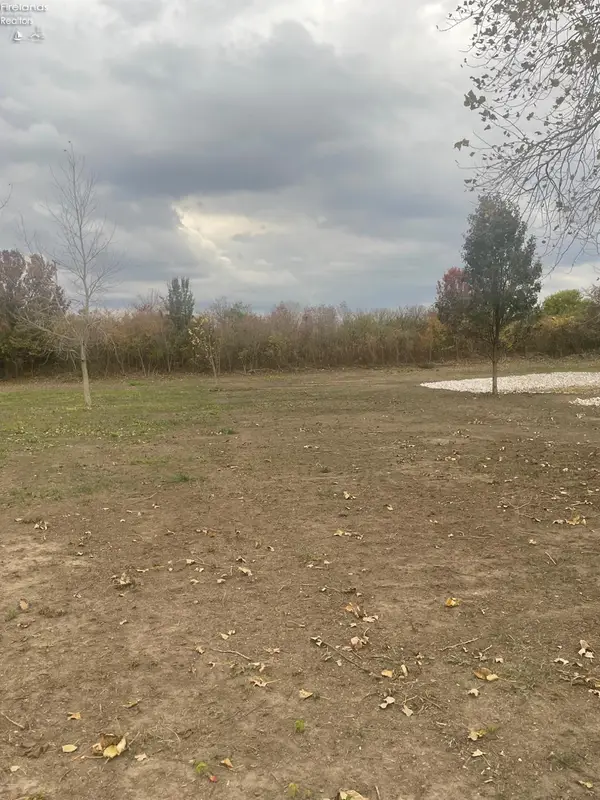 $259,900Active4.85 Acres
$259,900Active4.85 Acres676 Salem Drive, Huron, OH 44839
MLS# 20254423Listed by: NORTH BAY REALTY, LLC 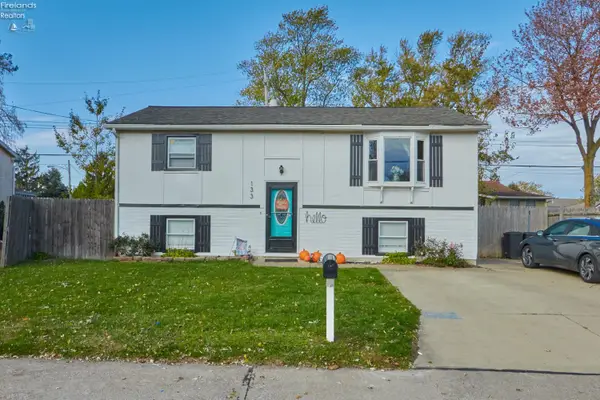 $269,900Active4 beds 2 baths1,700 sq. ft.
$269,900Active4 beds 2 baths1,700 sq. ft.133 Richland Avenue, Huron, OH 44839
MLS# 20254410Listed by: THE HOLDEN AGENCY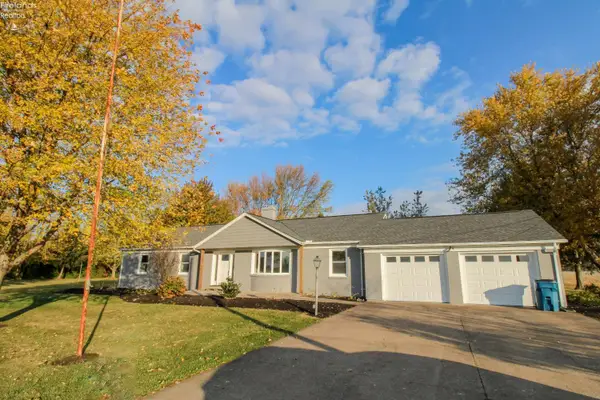 $332,500Active3 beds 2 baths1,900 sq. ft.
$332,500Active3 beds 2 baths1,900 sq. ft.2109 Bogart Road, Huron, OH 44839
MLS# 20254229Listed by: BERKSHIRE HATHAWAY HOMESERVICES PRO. - SANDUSKY $325,000Active3 beds 2 baths1,696 sq. ft.
$325,000Active3 beds 2 baths1,696 sq. ft.3117 Lawrence, Huron, OH 44839
MLS# 20254351Listed by: RE/MAX QUALITY REALTY - SANDUSKY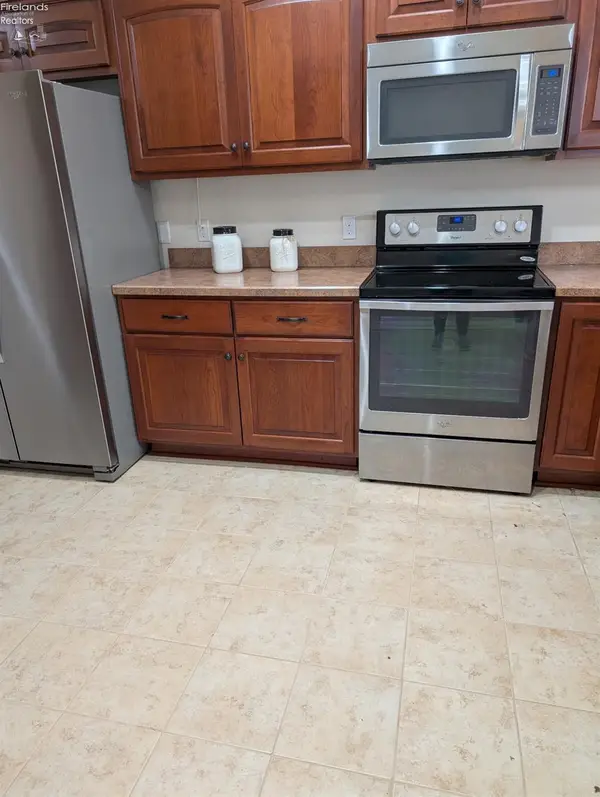 $289,900Active2 beds 2 baths1,829 sq. ft.
$289,900Active2 beds 2 baths1,829 sq. ft.3912 Coventry Lane, Huron, OH 44839
MLS# 20254327Listed by: HOWARD HANNA - AMHERST $249,900Active2 beds 2 baths1,800 sq. ft.
$249,900Active2 beds 2 baths1,800 sq. ft.1100 By The Shores #1, Huron, OH 44839
MLS# 20254331Listed by: RE/MAX QUALITY REALTY - SANDUSKY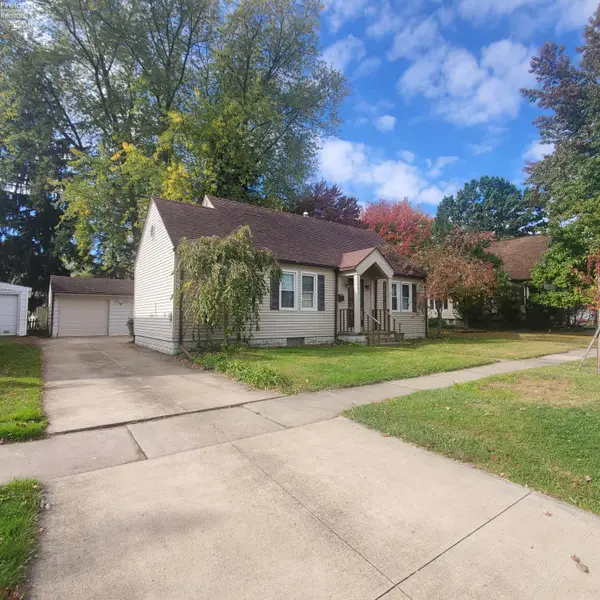 $229,900Active4 beds 2 baths1,472 sq. ft.
$229,900Active4 beds 2 baths1,472 sq. ft.514 Wilbor Avenue, Huron, OH 44839
MLS# 20254307Listed by: RE/MAX QUALITY REALTY - SANDUSKY
