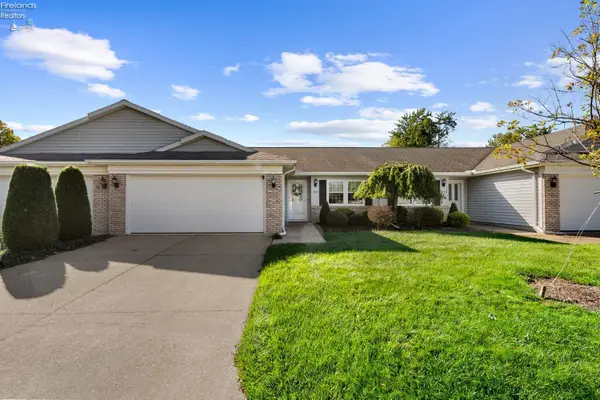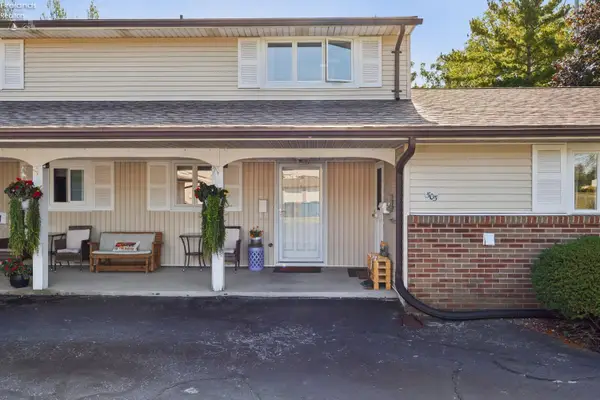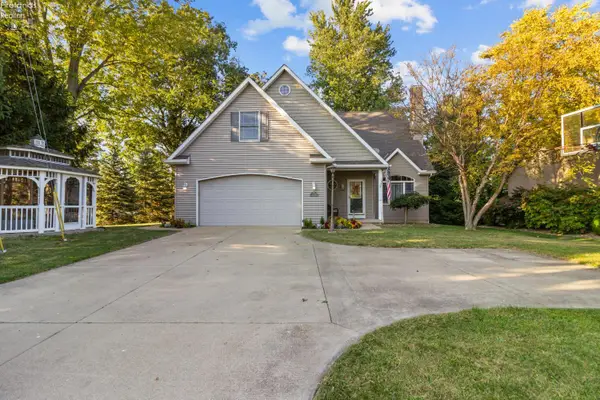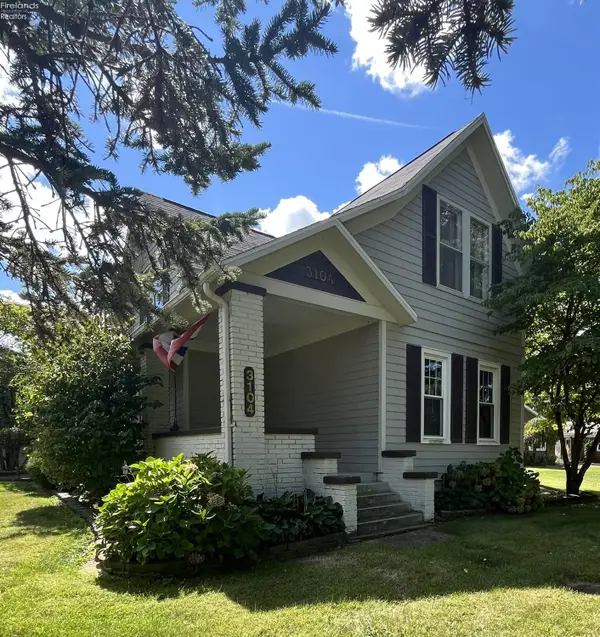748 Chestnut Lane, Huron, OH 44839
Local realty services provided by:ERA Geyer Noakes Realty Group
748 Chestnut Lane,Huron, OH 44839
$185,000
- 2 Beds
- 2 Baths
- 1,064 sq. ft.
- Condominium
- Active
Listed by:laranda strugalski
Office:the holden agency
MLS#:20252906
Source:OH_FMLS
Price summary
- Price:$185,000
- Price per sq. ft.:$173.87
About this home
Enjoy One-Floor Living at Creekside Condos!This beautifully updated (2017) end unit showcases the owners' meticulous attention to detail with stunning eucalyptus wood flooring throughout the kitchen, dining, and living areas. The kitchen features modern Bosch appliances, quartz countertops, a stainless steel range hood, Haier refrigerator, and a striking tile backsplash. Other highlights include a Pella sliding door leading to a spacious 24x12 patio, Anderson windows with updated pulls, Plantation shutters, and a French drain around the property added in 2019. There are 2 generous bedrooms, with a master bath and large closet in the primary bedroom, and a full bath and linen closet next to the second bedroom. Both baths have quartz countertops. There is an attached storage unit on the outside for your gardening tools or extra storage. Relax outdoors under the brand-new pergola (2025), surrounded by gorgeous landscaping your own private retreat! Low monthly HOA only $200 a month - including a pool and clubhouse. Enjoy a maintenance free lifestyle in this modern condo. Pets allowed!
Contact an agent
Home facts
- Year built:1989
- Listing ID #:20252906
- Added:55 day(s) ago
- Updated:September 24, 2025 at 03:16 PM
Rooms and interior
- Bedrooms:2
- Total bathrooms:2
- Full bathrooms:2
- Living area:1,064 sq. ft.
Heating and cooling
- Cooling:Central Air
- Heating:Baseboard, Electric
Structure and exterior
- Roof:Asphalt
- Year built:1989
- Building area:1,064 sq. ft.
- Lot area:1 Acres
Utilities
- Water:Public
- Sewer:Public Sewer
Finances and disclosures
- Price:$185,000
- Price per sq. ft.:$173.87
- Tax amount:$1,772 (2024)
New listings near 748 Chestnut Lane
- Open Sat, 11am to 12:30pmNew
 $350,000Active3 beds 3 baths1,774 sq. ft.
$350,000Active3 beds 3 baths1,774 sq. ft.1728 E Shearwater Circle, Huron, OH 44839
MLS# 20253791Listed by: RE/MAX QUALITY REALTY - SANDUSKY - New
 $375,000Active5 beds 2 baths2,544 sq. ft.
$375,000Active5 beds 2 baths2,544 sq. ft.803 Bogart Road, Huron, OH 44839
MLS# 20253720Listed by: RUSSELL REAL ESTATE SERVICES - SANDUSKY - New
 $320,000Active4 beds 3 baths2,208 sq. ft.
$320,000Active4 beds 3 baths2,208 sq. ft.1226 Brookview Drive, Huron, OH 44839
MLS# 5153355Listed by: CENTURY 21 HOMESTAR - Open Sat, 9 to 11amNew
 $325,000Active2 beds 1 baths968 sq. ft.
$325,000Active2 beds 1 baths968 sq. ft.1311 W Cleveland Road #6, Huron, OH 44839
MLS# 20253637Listed by: THE HOLDEN AGENCY - New
 $384,900Active2 beds 2 baths1,600 sq. ft.
$384,900Active2 beds 2 baths1,600 sq. ft.7311 Freeman Lane, Huron, OH 44839
MLS# 20253692Listed by: RUSSELL REAL ESTATE SERVICES - SANDUSKY - New
 $1,250,000Active3 beds 4 baths2,418 sq. ft.
$1,250,000Active3 beds 4 baths2,418 sq. ft.1003 Beachside Lane, Huron, OH 44839
MLS# 5157083Listed by: RUSSELL REAL ESTATE SERVICES - New
 $285,000Active2 beds 2 baths1,356 sq. ft.
$285,000Active2 beds 2 baths1,356 sq. ft.927 Dallas Drive, Huron, OH 44839
MLS# 20253688Listed by: RUSSELL REAL ESTATE SERVICES - SANDUSKY - New
 $175,000Active3 beds 2 baths1,095 sq. ft.
$175,000Active3 beds 2 baths1,095 sq. ft.505 Liberty Drive #9B, Huron, OH 44839
MLS# 20253679Listed by: SIMPLY BETTER REALTY, LLC  $370,000Active3 beds 3 baths2,339 sq. ft.
$370,000Active3 beds 3 baths2,339 sq. ft.1135 E Cleveland Road, Huron, OH 44839
MLS# 20253625Listed by: KEY REALTY- Open Sat, 1 to 3pm
 $298,999Active4 beds 3 baths2,487 sq. ft.
$298,999Active4 beds 3 baths2,487 sq. ft.3104 Hull Road, Huron, OH 44839
MLS# 20253426Listed by: RUSSELL REAL ESTATE SERVICES - SANDUSKY
