6618 Brettin Drive, Independence, OH 44131
Local realty services provided by:ERA Real Solutions Realty
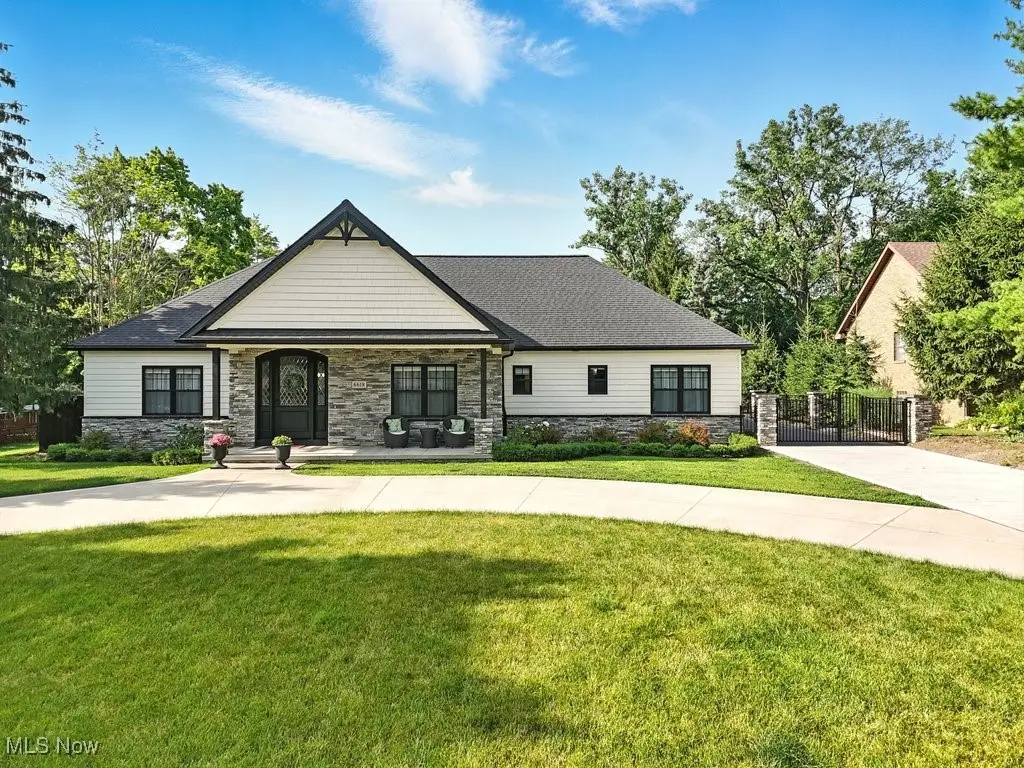


Listed by:diane weseloh
Office:keller williams elevate
MLS#:5137869
Source:OH_NORMLS
Price summary
- Price:$899,900
- Price per sq. ft.:$311.38
About this home
Do not miss this one of a kind opportunity to live in your own luxury, one floor living oasis! As you enter this stunning residence, you are immediately greeted by beautiful French Oak hardwood floors, a large private home office on one side of the foyer, and a well appointed master suite on the other, complete with walk-in closet and glamour bath. Dramatic and soaring vaulted ceilings welcome you into the open concept great room, complete with gas fireplace, a wall of windows overlooking the resort-like backyard, and is open to the dining room and gourmet kitchen! An entertainers dream, the kitchen boasts custom, two-toned wood cabinetry, quartz countertops, and commercial grade appliances, including subzero refrigeration and freezer. A convenient powder room and pantry are just steps away from the kitchen as well. The carefully thought out floor plan offers versatility and convenience for any lifestyle. Originally designed for three guest bedrooms, currently the home offers a guest suite including its own en suite bath, a third bedroom, additional full bath, and flex space with two closets that can be easily converted into a fourth bedroom. The first floor laundry room offers function and form, accessing both the patio and pool as well as the heated garage! In addition to offering almost 3000 ft.² in the main residence, the property offers an 800+ sq ft guest house, complete with living room, bedroom, fully appliance kitchen with quartz counters and a full bath! Originally designed to include an additional two car garage, what is currently being used as indoor and outdoor storage can be easily converted back for a third and fourth bay! Additional features and upgrades of this home include custom interlocking paver driveway, heated saltwater in-ground pool, and all interior floors are heated! With over $1 million in custom features and upgrades, this is by far the best opportunity in independence and surrounding communities!
Contact an agent
Home facts
- Year built:2019
- Listing Id #:5137869
- Added:37 day(s) ago
- Updated:August 16, 2025 at 07:12 AM
Rooms and interior
- Bedrooms:4
- Total bathrooms:4
- Full bathrooms:3
- Half bathrooms:1
- Living area:2,890 sq. ft.
Heating and cooling
- Cooling:Central Air
- Heating:Forced Air, Gas
Structure and exterior
- Roof:Asphalt, Fiberglass
- Year built:2019
- Building area:2,890 sq. ft.
- Lot area:0.71 Acres
Utilities
- Water:Public
- Sewer:Public Sewer
Finances and disclosures
- Price:$899,900
- Price per sq. ft.:$311.38
- Tax amount:$10,889 (2024)
New listings near 6618 Brettin Drive
- New
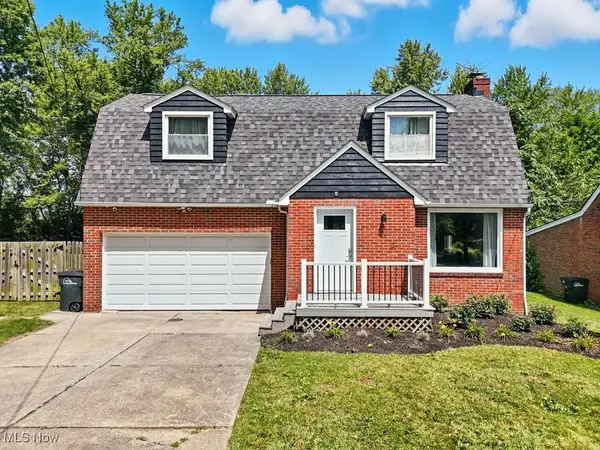 $329,900Active4 beds 2 baths2,164 sq. ft.
$329,900Active4 beds 2 baths2,164 sq. ft.7141 Kleber Court, Independence, OH 44131
MLS# 5146074Listed by: KELLER WILLIAMS ELEVATE - New
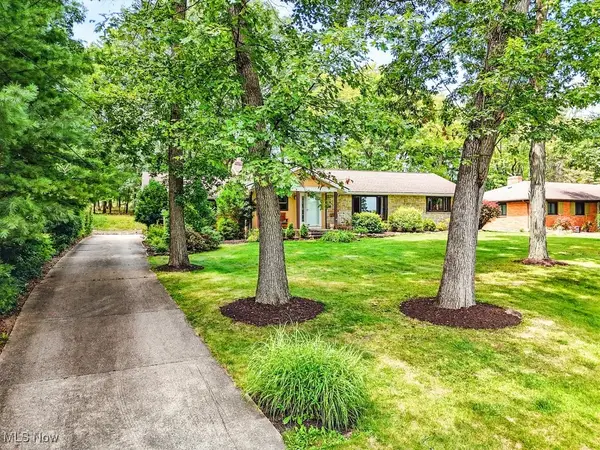 $349,900Active3 beds 2 baths1,444 sq. ft.
$349,900Active3 beds 2 baths1,444 sq. ft.7572 Scenicview Drive, Independence, OH 44131
MLS# 5146185Listed by: KELLER WILLIAMS ELEVATE - New
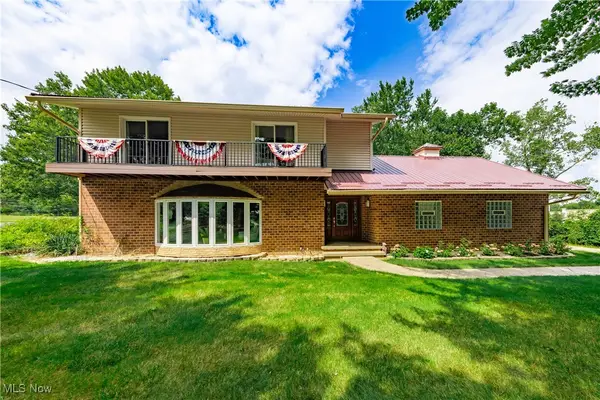 $549,900Active4 beds 4 baths3,148 sq. ft.
$549,900Active4 beds 4 baths3,148 sq. ft.5699 Eastview Drive, Independence, OH 44131
MLS# 5146607Listed by: KELLER WILLIAMS GREATER METROPOLITAN - Open Sun, 1 to 2:30pmNew
 $349,900Active4 beds 3 baths2,421 sq. ft.
$349,900Active4 beds 3 baths2,421 sq. ft.6688 Renwood Road, Independence, OH 44131
MLS# 5146167Listed by: KELLER WILLIAMS CHERVENIC RLTY 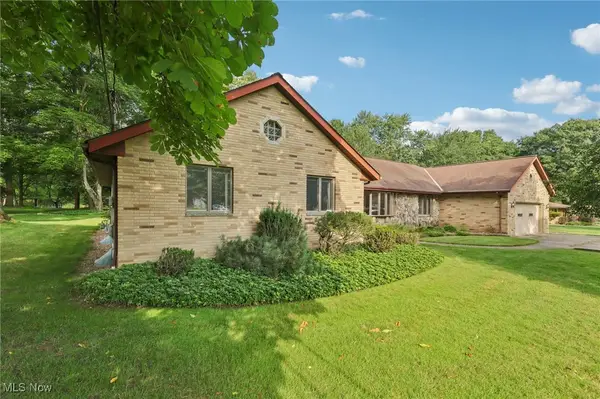 $279,000Pending3 beds 4 baths2,595 sq. ft.
$279,000Pending3 beds 4 baths2,595 sq. ft.7648 N Linden Lane, Parma, OH 44131
MLS# 5146178Listed by: RUSSELL REAL ESTATE SERVICES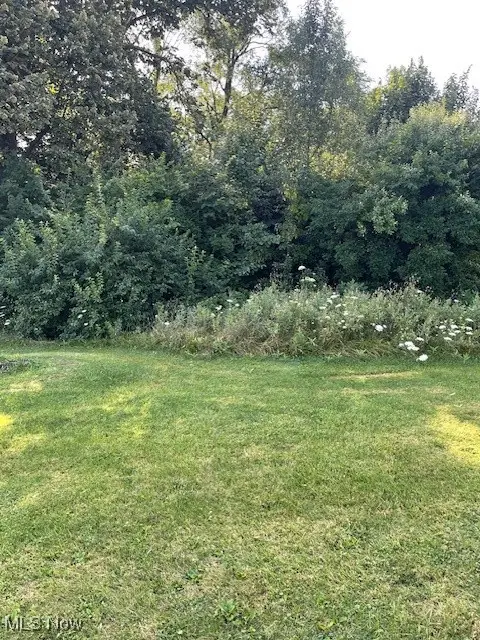 $250,000Active3.13 Acres
$250,000Active3.13 AcresBrecksville Road, Independence, OH 44131
MLS# 5144149Listed by: RUSSELL REAL ESTATE SERVICES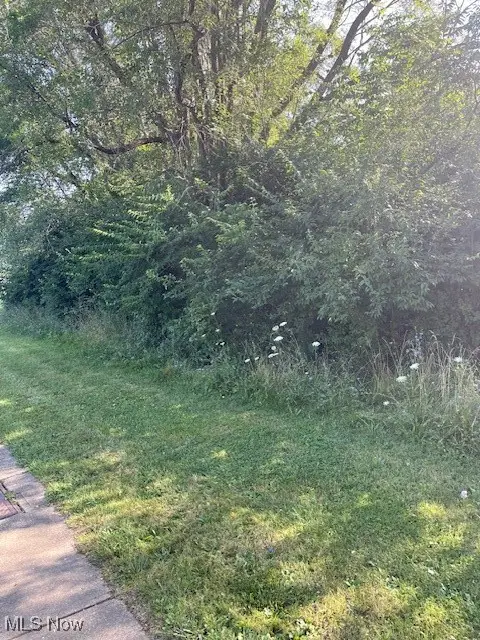 $275,000Active3.31 Acres
$275,000Active3.31 AcresBrecksville Road, Independence, OH 44131
MLS# 5144923Listed by: RUSSELL REAL ESTATE SERVICES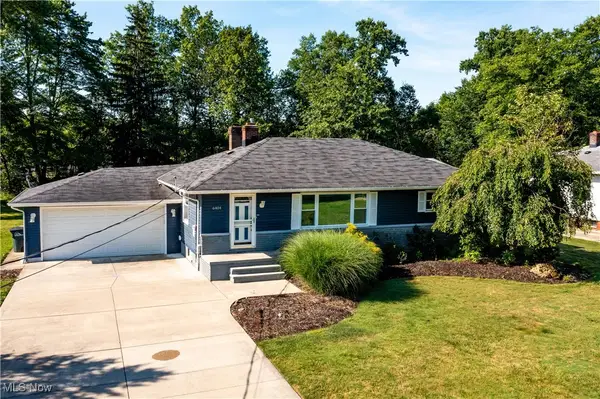 $325,000Pending3 beds 3 baths2,242 sq. ft.
$325,000Pending3 beds 3 baths2,242 sq. ft.6404 Elmwood Avenue, Independence, OH 44131
MLS# 5144118Listed by: RUSSELL REAL ESTATE SERVICES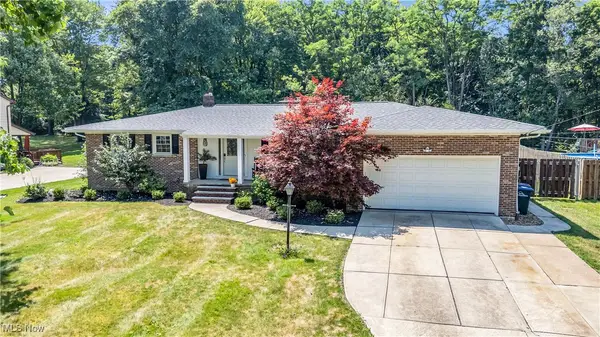 $549,999Pending4 beds 3 baths2,641 sq. ft.
$549,999Pending4 beds 3 baths2,641 sq. ft.7036 Filip Boulevard, Independence, OH 44131
MLS# 5139642Listed by: RE/MAX ABOVE & BEYOND $499,900Pending4 beds 3 baths2,328 sq. ft.
$499,900Pending4 beds 3 baths2,328 sq. ft.6661 Cheryl Ann Drive, Independence, OH 44131
MLS# 5137929Listed by: KELLER WILLIAMS ELEVATE
