7572 Scenicview Drive, Independence, OH 44131
Local realty services provided by:ERA Real Solutions Realty
Listed by:diane weseloh
Office:keller williams elevate
MLS#:5146185
Source:OH_NORMLS
Price summary
- Price:$299,900
- Price per sq. ft.:$207.69
About this home
You will love this charming 3 bedroom, 2 bath ranch with attached garage nestled on a beautiful parklike lot. The beautifully updated eat-in kitchen, living room with LVP flooring and family room are open concept and provide versatility for entertaining or family living. The family room offers a woodburning fireplace and access to the landscaped back yard with stamped concrete patio and storage shed. All 3 bedrooms feature hardwood flooring (2 are carpeted over the hardwood), and have proximity to an updated full bath. The second full bath with shower stall is conveniently located off the kitchen/family room/garage access, and a laundry room on the main level with washer, dryer and laundry tub can be accessed from the garage. The lower level affords the opportunity to expand the living area, as the rec room has already been improved with studs on all walls for finishing, and 2 daylight glass block windows provide natural light to enhance the space! A second laundry area is also available on the lower level. Further improvements include replacement windows, updated electrical, exterior waterproofing and 30 year roof approx. 15 years old. Enjoy the benefits of the low tax base, along with the fabulous city services and recreation facilities, plus convenient location near freeways, national park trails and more!
Contact an agent
Home facts
- Year built:1959
- Listing ID #:5146185
- Added:53 day(s) ago
- Updated:October 01, 2025 at 02:15 PM
Rooms and interior
- Bedrooms:3
- Total bathrooms:2
- Full bathrooms:2
- Living area:1,444 sq. ft.
Heating and cooling
- Cooling:Central Air
- Heating:Forced Air, Gas
Structure and exterior
- Roof:Asphalt, Fiberglass
- Year built:1959
- Building area:1,444 sq. ft.
- Lot area:0.73 Acres
Utilities
- Water:Public
- Sewer:Public Sewer
Finances and disclosures
- Price:$299,900
- Price per sq. ft.:$207.69
- Tax amount:$5,023 (2024)
New listings near 7572 Scenicview Drive
- New
 $375,000Active3 beds 2 baths2,076 sq. ft.
$375,000Active3 beds 2 baths2,076 sq. ft.7004 Filip Boulevard, Independence, OH 44131
MLS# 5159663Listed by: KELLER WILLIAMS ELEVATE - New
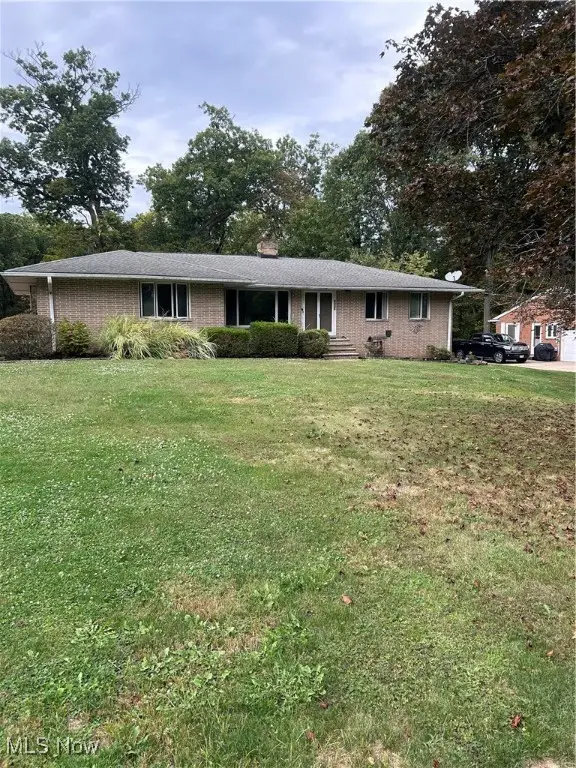 $379,900Active4 beds 3 baths2,270 sq. ft.
$379,900Active4 beds 3 baths2,270 sq. ft.8223 Montello Road, Independence, OH 44131
MLS# 5159877Listed by: RUSSELL REAL ESTATE SERVICES  $395,600Active4 beds 3 baths
$395,600Active4 beds 3 baths6312 E Pleasant Valley Road, Independence, OH 44131
MLS# 5156904Listed by: TRELORA REALTY, INC. $249,000Active3 beds 2 baths1,072 sq. ft.
$249,000Active3 beds 2 baths1,072 sq. ft.7160 Brecksville Road, Independence, OH 44131
MLS# 5154826Listed by: LENTZ ASSOCIATES, INC. $324,900Pending4 beds 2 baths1,848 sq. ft.
$324,900Pending4 beds 2 baths1,848 sq. ft.6216 Ranchview Drive, Independence, OH 44131
MLS# 5154844Listed by: KELLER WILLIAMS ELEVATE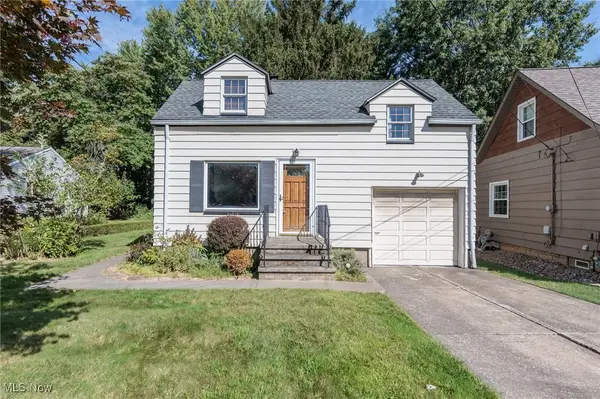 $224,900Pending3 beds 2 baths1,664 sq. ft.
$224,900Pending3 beds 2 baths1,664 sq. ft.7131 Kleber Court, Independence, OH 44131
MLS# 5155546Listed by: RE/MAX ABOVE & BEYOND $300,000Active4 beds 2 baths2,870 sq. ft.
$300,000Active4 beds 2 baths2,870 sq. ft.360 Tuxedo Avenue, Independence, OH 44131
MLS# 5154456Listed by: JOSEPH WALTER REALTY, LLC.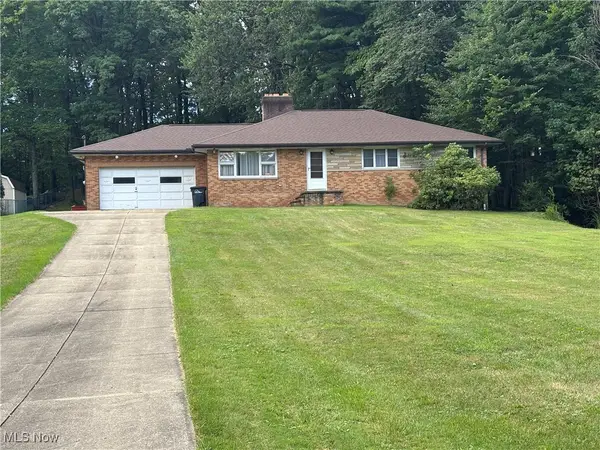 $249,999Pending3 beds 2 baths2,944 sq. ft.
$249,999Pending3 beds 2 baths2,944 sq. ft.4912 Hillside Road, Independence, OH 44131
MLS# 5151766Listed by: RUSSELL REAL ESTATE SERVICES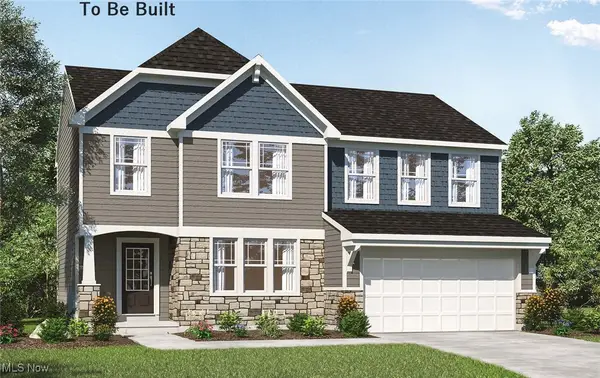 $495,075Active4 beds 3 baths2,228 sq. ft.
$495,075Active4 beds 3 baths2,228 sq. ft.VL TBB Laura Lee Lane, Seven Hills, OH 44131
MLS# 5145729Listed by: KELLER WILLIAMS LEGACY GROUP REALTY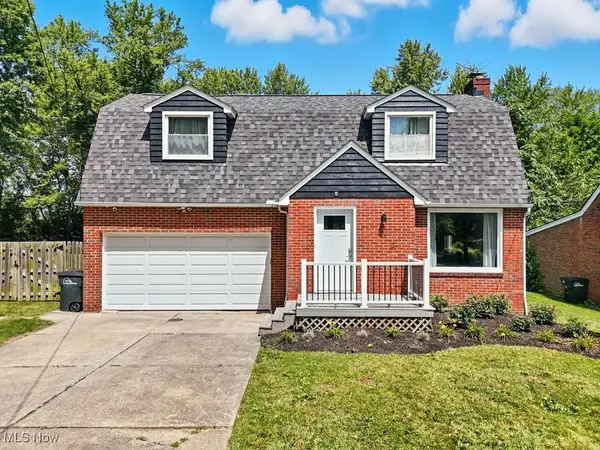 $315,000Pending4 beds 2 baths2,164 sq. ft.
$315,000Pending4 beds 2 baths2,164 sq. ft.7141 Kleber Court, Independence, OH 44131
MLS# 5146074Listed by: KELLER WILLIAMS ELEVATE
