1271 Carol Drive, Kent, OH 44240
Local realty services provided by:ERA Real Solutions Realty
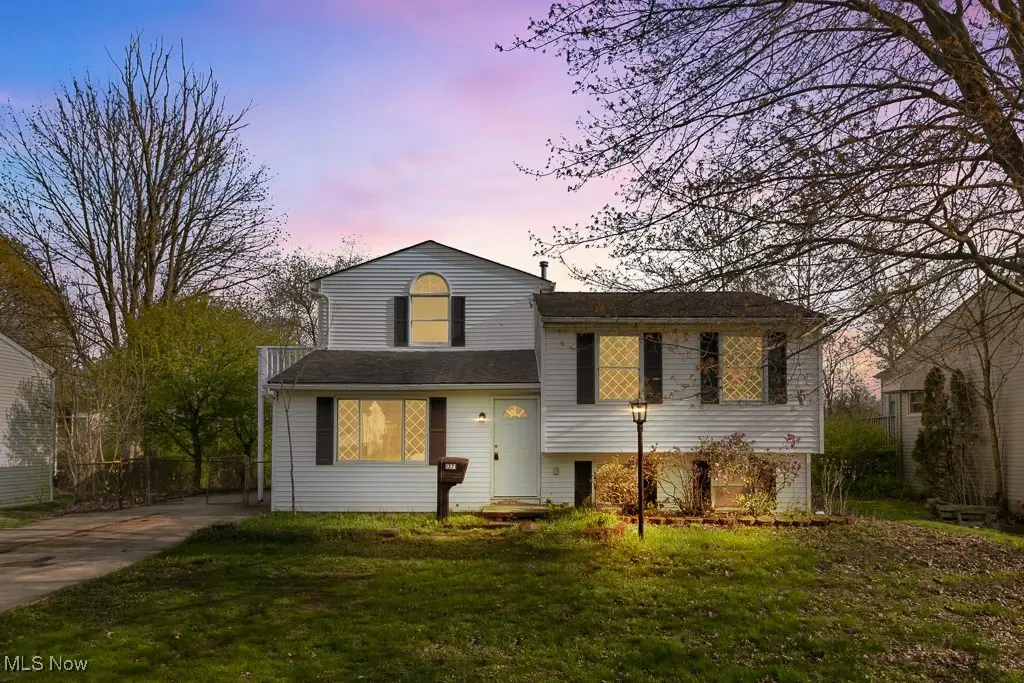
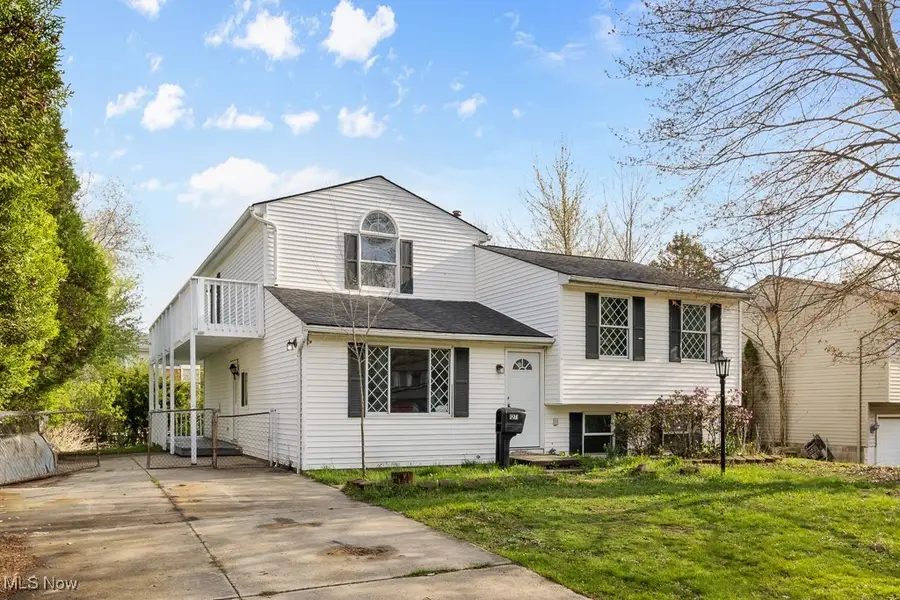
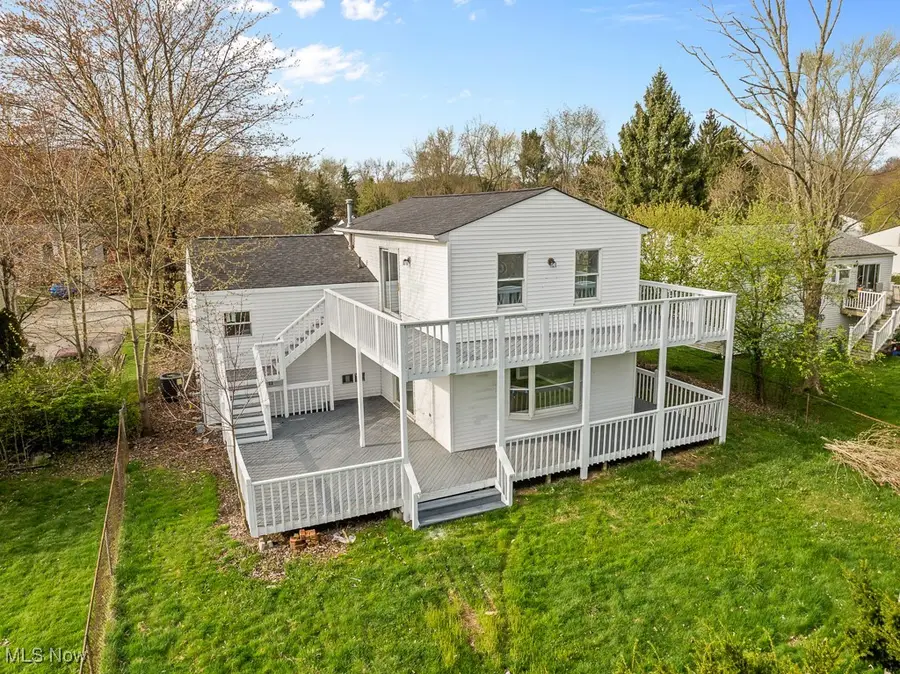
Listed by:roger l nair
Office:keller williams elevate
MLS#:5117551
Source:OH_NORMLS
Price summary
- Price:$249,000
- Price per sq. ft.:$111.56
About this home
Completely Remodeled and Ready for You!! Welcome to 1271 Carol Dr, a stunning property located in the charming city of Kent, Ohio. This residence has undergone a complete transformation, offering modern conveniences and luxurious touches while maintaining its original character. Step inside and be amazed by the meticulous attention to detail in every room. The spacious living area is perfect for entertaining guests or enjoying a cozy evening with family. The open-concept design seamlessly connects the living room to the dining area and the updated kitchen. Three generously sized bedrooms. Two completely remodeled bathrooms with modern fixtures. Master suite with a walk-in closet and en-suite bathroom. The renovation extends beyond aesthetics to include essential updates such as: New mechanicals, siding and roof. Nestled in a quiet and friendly neighborhood, this home boasts an inviting curb appeal with its well-manicured lawn and attractive facade. The exterior has been updated with new vinyl siding and roof.
The backyard is a private oasis, perfect for outdoor gatherings or simply relaxing in the sun. The wrap around, multi-level deck provides an excellent spot for barbecues, relaxing evenings and plenty of room for entertaining. Conveniently located near top-rated schools, shopping centers, parks, and dining options. Enjoy the best of Kent with easy access to major highways and public transportation. This completely remodeled home is a rare find and won't last long on the market. Experience the perfect blend of modern living and timeless charm at 1271 Carol Dr. Schedule a viewing today and make this dream home yours!
Contact an agent
Home facts
- Year built:1971
- Listing Id #:5117551
- Added:111 day(s) ago
- Updated:August 15, 2025 at 02:21 PM
Rooms and interior
- Bedrooms:4
- Total bathrooms:3
- Full bathrooms:2
- Half bathrooms:1
- Living area:2,232 sq. ft.
Heating and cooling
- Cooling:Central Air
- Heating:Forced Air, Gas
Structure and exterior
- Roof:Asphalt, Fiberglass
- Year built:1971
- Building area:2,232 sq. ft.
- Lot area:0.21 Acres
Utilities
- Water:Public
- Sewer:Public Sewer
Finances and disclosures
- Price:$249,000
- Price per sq. ft.:$111.56
- Tax amount:$3,220 (2024)
New listings near 1271 Carol Drive
- New
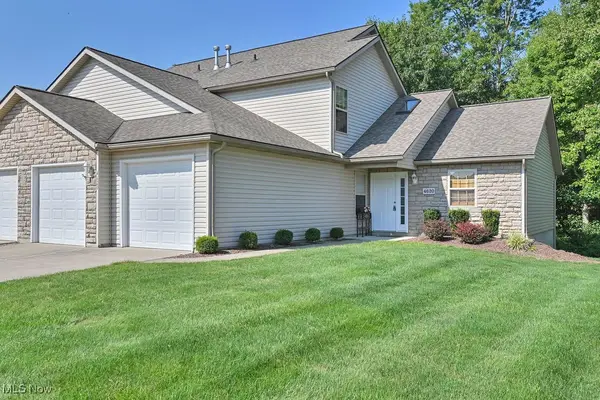 $230,000Active3 beds 3 baths1,825 sq. ft.
$230,000Active3 beds 3 baths1,825 sq. ft.4620 Creekside Drive, Kent, OH 44240
MLS# 5147544Listed by: KELLER WILLIAMS GREATER METROPOLITAN - New
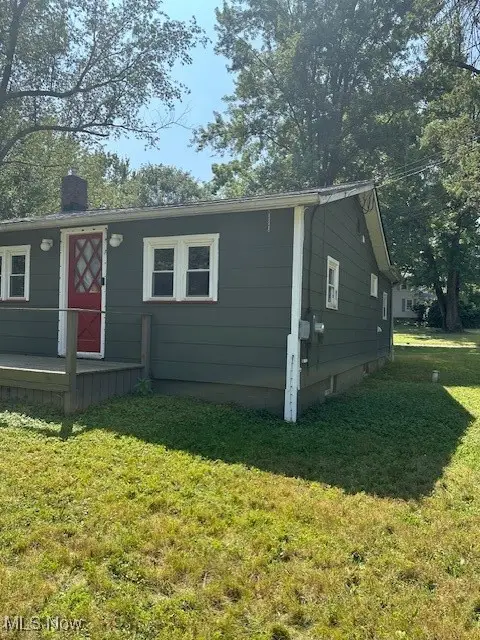 $84,500Active2 beds 1 baths1,414 sq. ft.
$84,500Active2 beds 1 baths1,414 sq. ft.3100 Powell Road, Kent, OH 44240
MLS# 5148182Listed by: BERKSHIRE HATHAWAY HOMESERVICES STOUFFER REALTY - New
 $215,000Active3 beds 2 baths1,215 sq. ft.
$215,000Active3 beds 2 baths1,215 sq. ft.3510 Ivanhoe Drive, Kent, OH 44240
MLS# 5146627Listed by: KELLER WILLIAMS CHERVENIC RLTY - New
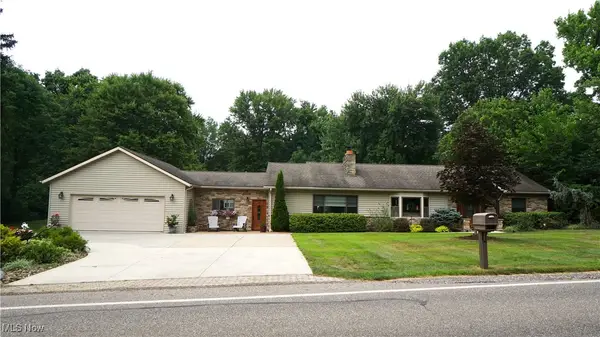 $449,900Active3 beds 2 baths2,532 sq. ft.
$449,900Active3 beds 2 baths2,532 sq. ft.7663 Diagonal Road, Kent, OH 44240
MLS# 5147157Listed by: MOSHOLDER REALTY INC. - New
 $250,000Active4 beds 2 baths1,196 sq. ft.
$250,000Active4 beds 2 baths1,196 sq. ft.4088 Lynwood Drive, Kent, OH 44240
MLS# 5147231Listed by: JOSEPH WALTER REALTY, LLC. - New
 $225,000Active3 beds 2 baths1,500 sq. ft.
$225,000Active3 beds 2 baths1,500 sq. ft.333 Cherry Street, Kent, OH 44240
MLS# 5147204Listed by: EXP REALTY, LLC. - New
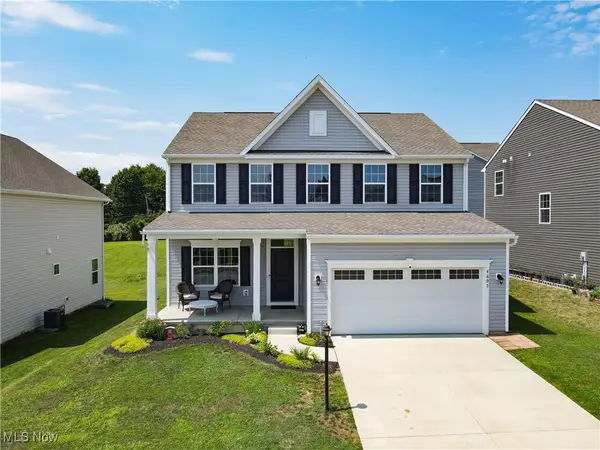 $459,900Active4 beds 4 baths3,026 sq. ft.
$459,900Active4 beds 4 baths3,026 sq. ft.4695 Louis Lane, Kent, OH 44240
MLS# 5143894Listed by: KELLER WILLIAMS CHERVENIC RLTY  $175,000Pending3 beds 2 baths
$175,000Pending3 beds 2 baths3856 Olmsby Drive, Kent, OH 44240
MLS# 5146186Listed by: KELLER WILLIAMS LIVING- Open Sun, 12 to 1:30pmNew
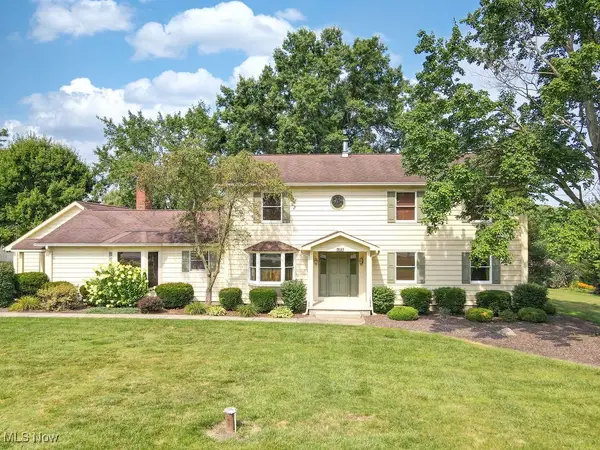 $599,900Active4 beds 4 baths3,300 sq. ft.
$599,900Active4 beds 4 baths3,300 sq. ft.7693 Ferguson Road, Kent, OH 44240
MLS# 5146209Listed by: BERKSHIRE HATHAWAY HOMESERVICES SIMON & SALHANY REALTY 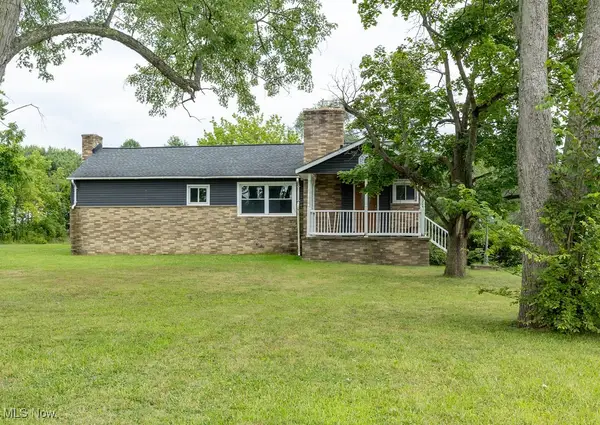 $120,000Pending3 beds 2 baths2,200 sq. ft.
$120,000Pending3 beds 2 baths2,200 sq. ft.4586 State Route 43, Kent, OH 44240
MLS# 5146496Listed by: KELLER WILLIAMS CHERVENIC RLTY

