4642 Creekside Drive, Kent, OH 44240
Local realty services provided by:ERA Real Solutions Realty
4642 Creekside Drive,Kent, OH 44240
$238,700
- 3 Beds
- 3 Baths
- 2,084 sq. ft.
- Condominium
- Active
Upcoming open houses
- Sun, Sep 2801:00 pm - 02:30 pm
Listed by:lesa lillibridge
Office:keller williams chervenic rlty
MLS#:5158646
Source:OH_NORMLS
Price summary
- Price:$238,700
- Price per sq. ft.:$114.54
- Monthly HOA dues:$259
About this home
4642 Creekside Dr Kent OH 44240 Pleasant Lakes
Welcome to the rare Wellington plan, only 1 of 5 ever built, offering one-of-a-kind living experience in Pleasant Lakes! One-owner, fully customized end-unit condominium, thoughtfully designed w/ features you won’t find in other units, including deep custom pantry & cleverly designed hidden storage room & extended walk-in closet & Bonus Rm, no step to get inside entry for added convenience. 2,084 sq. ft. living space, additional storage, home offers 3 bedrooms, 3 full bathrooms +flexible 2nd flr bonus space, perfect for guests, home office, hobby room, or anything your lifestyle requires. Main level showcases first-floor living at its finest, highlighted by soaring ceilings & dramatic entry that welcomes your guests w/ style for all one floor living including separate primary bedroom & bathroom suite, easy garage access from functional laundry room; soaring Great Room w/ multiple furniture placement options to take advantage of this gorgeous home; well planned kitchen w/ plenty of prep space, adjoining dining w/ sliding glass doors to nature PLUS Bonus 2nd Floor Living Suite, walk in closet, its own full bath & Huge Storage Bonus Rm!
Step outside to rear deck or take in the view from rear windows overlooking Plum Creek w/ serene backdrop for peaceful sounds of nature—with NO road noise—making “Creekside” an aptly named address.
Additional highlights include:
New walking Trails!
2-car HEATED Garage w/ H&C water, wide driveway & convenient overflow parking directly across the street.
Main Open Area + Private Primary Living Suite w/ Bath, 2 spacious closets!
Custom remote-control blinds, enhancing both ambiance & comfort.
Open, light-filled living spaces designed to maximize natural beauty & privacy.
Cathedral ceiling open Great Room + Dining Room
Don’t miss this opportunity to own a rare Wellington plan w/ one-of-a-kind customizations in one of Kent’s most desirable condominium communities. Warranty included
Contact an agent
Home facts
- Year built:2007
- Listing ID #:5158646
- Added:1 day(s) ago
- Updated:September 27, 2025 at 02:20 PM
Rooms and interior
- Bedrooms:3
- Total bathrooms:3
- Full bathrooms:3
- Living area:2,084 sq. ft.
Heating and cooling
- Cooling:Central Air
- Heating:Baseboard
Structure and exterior
- Roof:Asphalt, Fiberglass, Shingle
- Year built:2007
- Building area:2,084 sq. ft.
- Lot area:0.05 Acres
Utilities
- Water:Public
- Sewer:Public Sewer
Finances and disclosures
- Price:$238,700
- Price per sq. ft.:$114.54
- Tax amount:$3,342 (2024)
New listings near 4642 Creekside Drive
- New
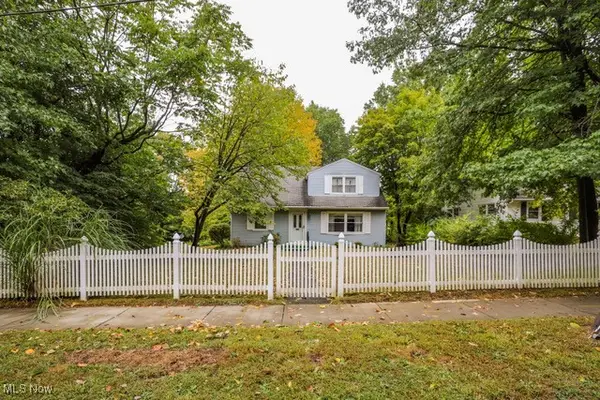 $259,900Active4 beds 2 baths1,675 sq. ft.
$259,900Active4 beds 2 baths1,675 sq. ft.703 Avondale Street, Kent, OH 44240
MLS# 5159206Listed by: JACK KOHL REALTY - Open Sat, 12:30 to 2pmNew
 $239,900Active2 beds 2 baths1,704 sq. ft.
$239,900Active2 beds 2 baths1,704 sq. ft.847 Lakeview Court, Kent, OH 44240
MLS# 5159947Listed by: ABOVE EXPECTATIONS REALTY, LLC - New
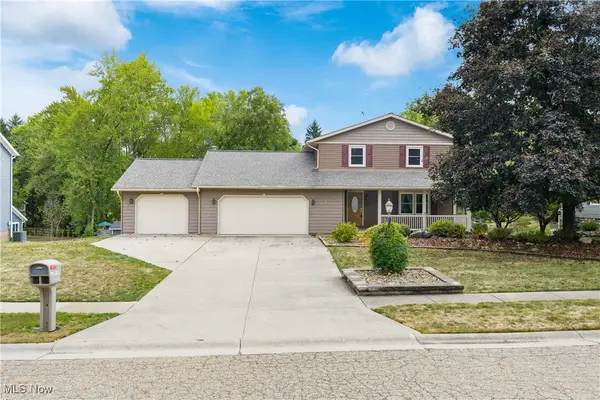 $320,000Active3 beds 4 baths2,490 sq. ft.
$320,000Active3 beds 4 baths2,490 sq. ft.1330 Highpoint Street, Kent, OH 44240
MLS# 5159215Listed by: RE/MAX TRENDS REALTY 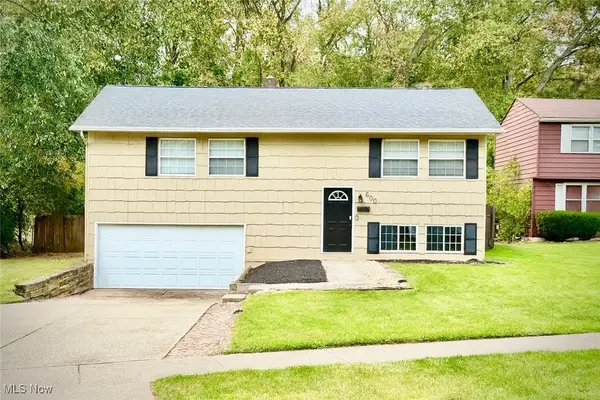 $199,900Pending3 beds 2 baths1,520 sq. ft.
$199,900Pending3 beds 2 baths1,520 sq. ft.600 Silver Meadows Drive, Kent, OH 44240
MLS# 5159003Listed by: CUTLER REAL ESTATE- New
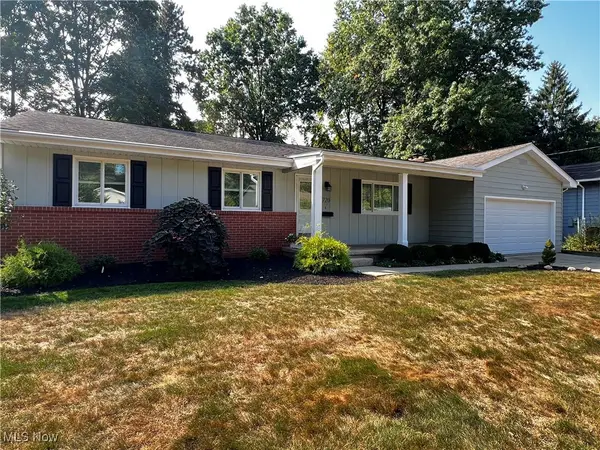 $299,000Active3 beds 2 baths1,416 sq. ft.
$299,000Active3 beds 2 baths1,416 sq. ft.720 Ivan Drive, Kent, OH 44240
MLS# 5158945Listed by: CENTURY 21 WILBUR REALTY - New
 $230,000Active3 beds 2 baths1,724 sq. ft.
$230,000Active3 beds 2 baths1,724 sq. ft.4649 Creekside Drive, Kent, OH 44240
MLS# 5158640Listed by: TEAM RESULTS REALTY 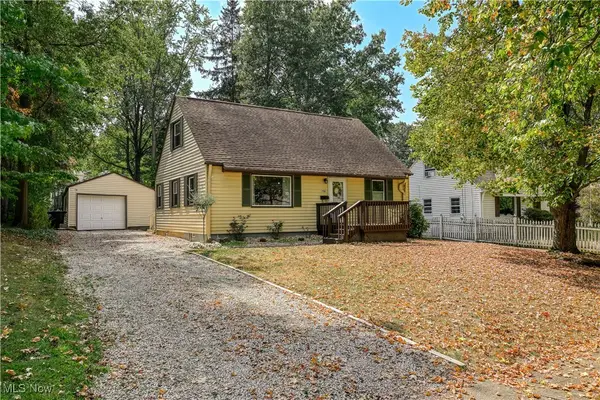 $259,900Pending3 beds 2 baths1,326 sq. ft.
$259,900Pending3 beds 2 baths1,326 sq. ft.708 Berkeley Street, Kent, OH 44240
MLS# 5158378Listed by: BERKSHIRE HATHAWAY HOMESERVICES STOUFFER REALTY- New
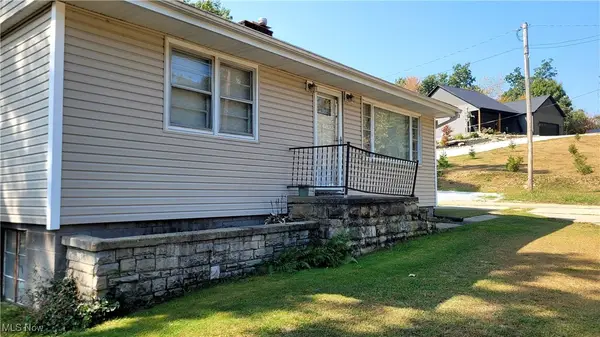 $129,000Active3 beds 1 baths1,335 sq. ft.
$129,000Active3 beds 1 baths1,335 sq. ft.2236 Brady Lake Road, Kent, OH 44240
MLS# 5158510Listed by: KELLER WILLIAMS GREATER CLEVELAND NORTHEAST - Open Sun, 2 to 3pmNew
 $544,900Active3 beds 4 baths3,908 sq. ft.
$544,900Active3 beds 4 baths3,908 sq. ft.1755 Honeychuck Lane, Kent, OH 44240
MLS# 5157767Listed by: KELLER WILLIAMS CHERVENIC RLTY
