4649 Creekside Drive, Kent, OH 44240
Local realty services provided by:ERA Real Solutions Realty
Listed by:scott a marvin
Office:team results realty
MLS#:5158640
Source:OH_NORMLS
Price summary
- Price:$230,000
- Price per sq. ft.:$133.41
- Monthly HOA dues:$253
About this home
Welcome to this beautifully updated impeccably maintained condo in the highly desirable Pleasant Lakes neighborhood in Kent, Ohio. This condo has 3 bedrooms, including a first floor bedroom, 2 full bathrooms, including a 1st floor full bathroom with walk in shower, and an oversized 2 car garage with plenty of storage and additional attic space. This condo has a plentiful amount of natural light, along with a 2-story cathedral ceiling of an open floor plan that was completely re-painted in 2023. The large living room has an electric fire place that leads to the huge private concrete patio (extension new in 2024) and the dinning area has plenty of room for your large gatherings. Next to the dinning area is a the large kitchen with a peninsula bar with more seating. The back hall leads to a very large 1st floor bedroom with deep closet space. Full bath with shower (completely renovated in 2024) is steps from the 1st floor bedroom as well as the laundry (hot water tank new in 2025), 2 car garage and kitchen. The 2nd floor includes two bedrooms (renovated in 2024) that connect to a jack and Jill bathroom with tub shower combo. The primary bedroom (updated in 2024) has a HUGE walk-in closet and another double door closet. Additional bedroom upstairs also has a walk-in closet. Schedule your showing today as this beautiful condo will not last long!
Contact an agent
Home facts
- Year built:2005
- Listing ID #:5158640
- Added:5 day(s) ago
- Updated:September 27, 2025 at 02:20 PM
Rooms and interior
- Bedrooms:3
- Total bathrooms:2
- Full bathrooms:2
- Living area:1,724 sq. ft.
Heating and cooling
- Cooling:Central Air
- Heating:Baseboard, Electric
Structure and exterior
- Roof:Shingle
- Year built:2005
- Building area:1,724 sq. ft.
- Lot area:0.04 Acres
Utilities
- Water:Public
- Sewer:Public Sewer
Finances and disclosures
- Price:$230,000
- Price per sq. ft.:$133.41
- Tax amount:$3,159 (2024)
New listings near 4649 Creekside Drive
- Open Sun, 1 to 2:30pmNew
 $238,700Active3 beds 3 baths2,084 sq. ft.
$238,700Active3 beds 3 baths2,084 sq. ft.4642 Creekside Drive, Kent, OH 44240
MLS# 5158646Listed by: KELLER WILLIAMS CHERVENIC RLTY - New
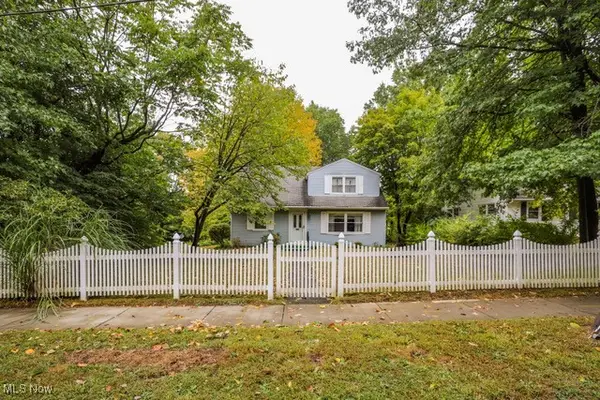 $259,900Active4 beds 2 baths1,675 sq. ft.
$259,900Active4 beds 2 baths1,675 sq. ft.703 Avondale Street, Kent, OH 44240
MLS# 5159206Listed by: JACK KOHL REALTY - Open Sat, 12:30 to 2pmNew
 $239,900Active2 beds 2 baths1,704 sq. ft.
$239,900Active2 beds 2 baths1,704 sq. ft.847 Lakeview Court, Kent, OH 44240
MLS# 5159947Listed by: ABOVE EXPECTATIONS REALTY, LLC - New
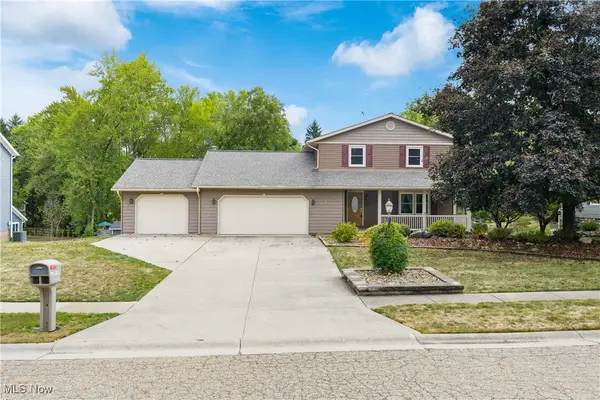 $320,000Active3 beds 4 baths2,490 sq. ft.
$320,000Active3 beds 4 baths2,490 sq. ft.1330 Highpoint Street, Kent, OH 44240
MLS# 5159215Listed by: RE/MAX TRENDS REALTY 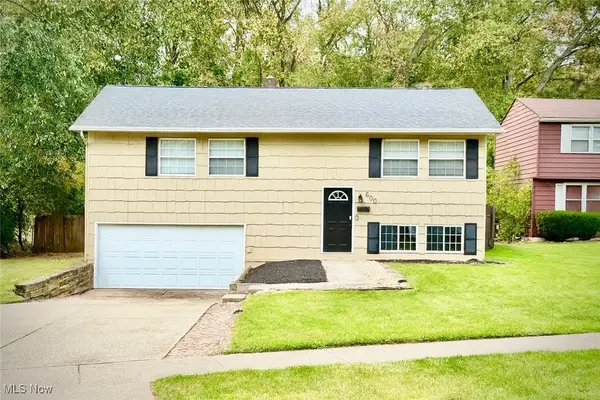 $199,900Pending3 beds 2 baths1,520 sq. ft.
$199,900Pending3 beds 2 baths1,520 sq. ft.600 Silver Meadows Drive, Kent, OH 44240
MLS# 5159003Listed by: CUTLER REAL ESTATE- New
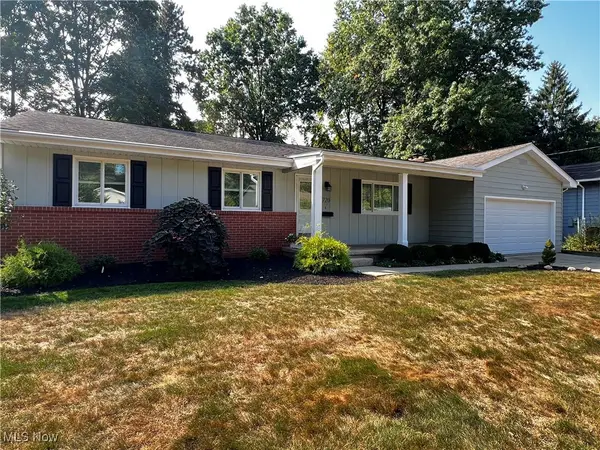 $299,000Active3 beds 2 baths1,416 sq. ft.
$299,000Active3 beds 2 baths1,416 sq. ft.720 Ivan Drive, Kent, OH 44240
MLS# 5158945Listed by: CENTURY 21 WILBUR REALTY 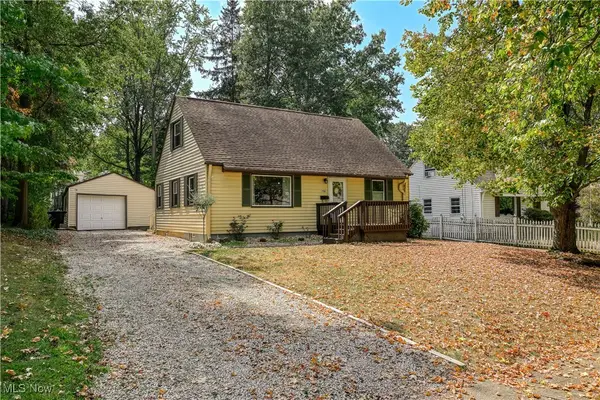 $259,900Pending3 beds 2 baths1,326 sq. ft.
$259,900Pending3 beds 2 baths1,326 sq. ft.708 Berkeley Street, Kent, OH 44240
MLS# 5158378Listed by: BERKSHIRE HATHAWAY HOMESERVICES STOUFFER REALTY- New
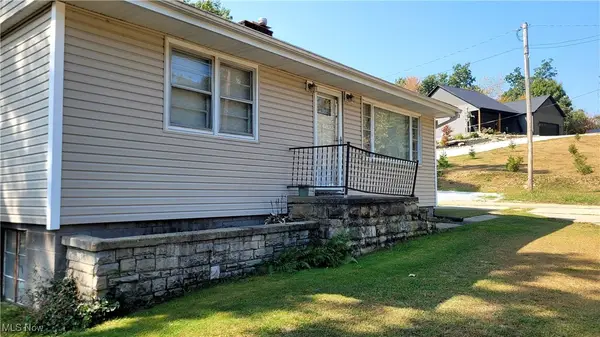 $129,000Active3 beds 1 baths1,335 sq. ft.
$129,000Active3 beds 1 baths1,335 sq. ft.2236 Brady Lake Road, Kent, OH 44240
MLS# 5158510Listed by: KELLER WILLIAMS GREATER CLEVELAND NORTHEAST - Open Sun, 2 to 3pmNew
 $544,900Active3 beds 4 baths3,908 sq. ft.
$544,900Active3 beds 4 baths3,908 sq. ft.1755 Honeychuck Lane, Kent, OH 44240
MLS# 5157767Listed by: KELLER WILLIAMS CHERVENIC RLTY
