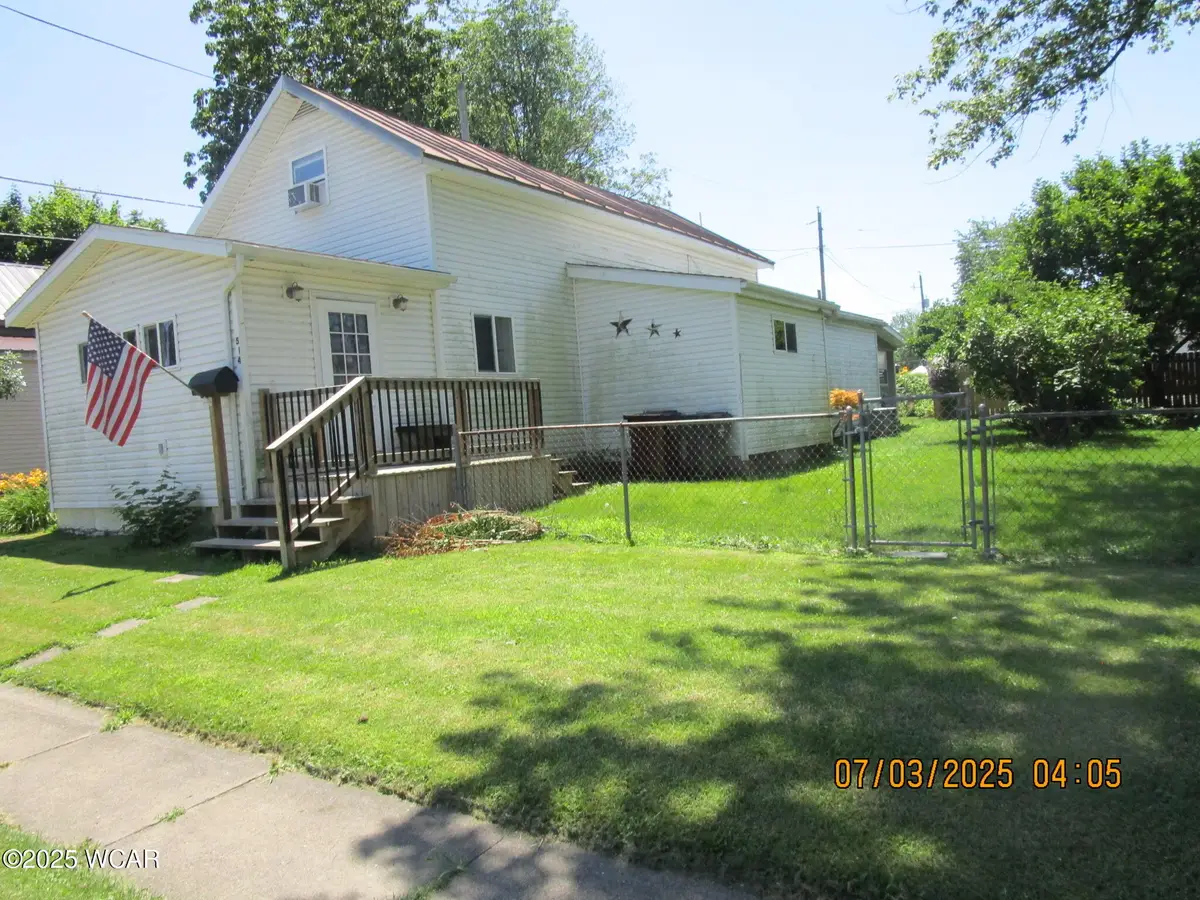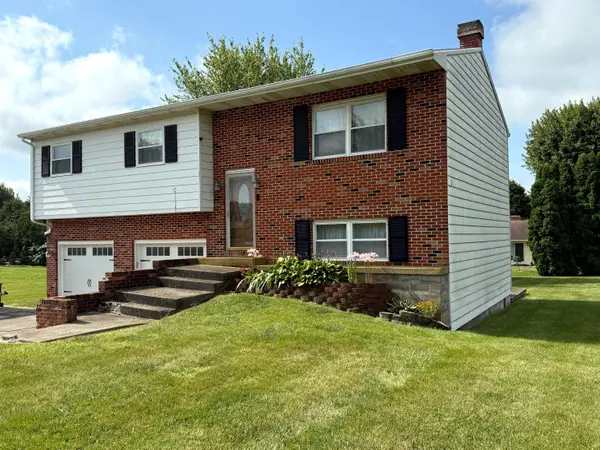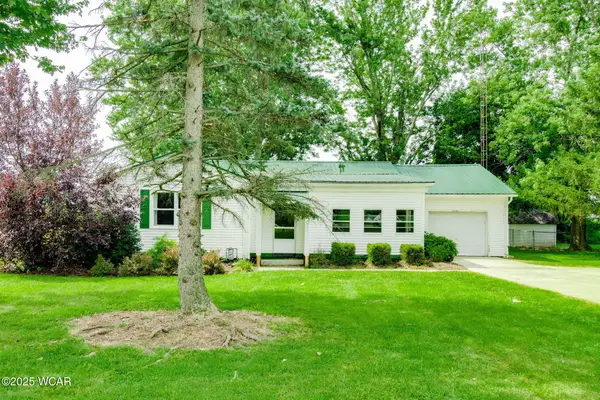514 S Wayne Street, Kenton, OH 43326
Local realty services provided by:ERA Geyer Noakes Realty Group



514 S Wayne Street,Kenton, OH 43326
$109,000
- 3 Beds
- 2 Baths
- 1,576 sq. ft.
- Single family
- Pending
Listed by:rose zuchetto
Office:century 21 sunway realty-kenton
MLS#:307587
Source:OH_WCAR
Price summary
- Price:$109,000
- Price per sq. ft.:$69.16
About this home
Open concept floor plan with large living room open to the kitchen and dining area. Kitchen/dining room is spacious and has room for bar stools. Large bath includes laundry area plus large vanity and full tub. Master bedroom down also has its own spacious bath. Upstairs has large landing with two bedrooms and wide open stairway. Exterior; Fenced yard plus cute front deck, rear has enclosed porch with stone flooring, also Large concrete pad for garage along with off street parking.
Contact an agent
Home facts
- Year built:1920
- Listing Id #:307587
- Added:38 day(s) ago
- Updated:July 10, 2025 at 02:48 PM
Rooms and interior
- Bedrooms:3
- Total bathrooms:2
- Full bathrooms:2
- Living area:1,576 sq. ft.
Heating and cooling
- Cooling:Central Air
- Heating:Forced Air
Structure and exterior
- Year built:1920
- Building area:1,576 sq. ft.
Utilities
- Water:Public
- Sewer:Public Sewer
Finances and disclosures
- Price:$109,000
- Price per sq. ft.:$69.16
- Tax amount:$1,120
New listings near 514 S Wayne Street
- New
 $169,900Active3 beds 3 baths1,664 sq. ft.
$169,900Active3 beds 3 baths1,664 sq. ft.16398 County Road 144, Kenton, OH 43326
MLS# 225030666Listed by: FATHOM REALTY OHIO  $179,900Pending3 beds 1 baths1,256 sq. ft.
$179,900Pending3 beds 1 baths1,256 sq. ft.12584 Ohio 309, Kenton, OH 43326
MLS# 307929Listed by: DYE REAL ESTATE & LAND COMPANY $215,000Pending3 beds 2 baths1,798 sq. ft.
$215,000Pending3 beds 2 baths1,798 sq. ft.102 Silver Street, Kenton, OH 43326
MLS# 307853Listed by: THE DANBERRY CO. FINDLAY $119,000Active3 beds 1 baths744 sq. ft.
$119,000Active3 beds 1 baths744 sq. ft.510 E Decatur Street, Kenton, OH 43326
MLS# 307834Listed by: OAKRIDGE REALTY & AUCTION CO. $119,900Active3 beds 2 baths1,536 sq. ft.
$119,900Active3 beds 2 baths1,536 sq. ft.530 E Franklin St. Street, Kenton, OH 43326
MLS# 307832Listed by: CENTURY 21 SUNWAY REALTY-KENTON $235,000Pending3 beds 2 baths1,418 sq. ft.
$235,000Pending3 beds 2 baths1,418 sq. ft.346 Stone Hedge Lane, Kenton, OH 43326
MLS# 307830Listed by: OAKRIDGE REALTY & AUCTION CO. $195,000Pending3 beds 1 baths1,369 sq. ft.
$195,000Pending3 beds 1 baths1,369 sq. ft.16546 Cr 160, Kenton, OH 43326
MLS# 307802Listed by: CENTURY 21 SUNWAY REALTY-KENTON $139,000Active3 beds 1 baths1,542 sq. ft.
$139,000Active3 beds 1 baths1,542 sq. ft.745 W Franklin St. Street, Kenton, OH 43326
MLS# 307800Listed by: CENTURY 21 SUNWAY REALTY-KENTON $139,900Pending3 beds 1 baths1,440 sq. ft.
$139,900Pending3 beds 1 baths1,440 sq. ft.625 Henry Street, Kenton, OH 43326
MLS# 307764Listed by: CENTURY 21 SUNWAY REALTY-KENTON $269,000Pending3 beds 2 baths2,016 sq. ft.
$269,000Pending3 beds 2 baths2,016 sq. ft.6365 Township Road 155, Kenton, OH 43326
MLS# 307751Listed by: OAKRIDGE REALTY & AUCTION CO.
