5975 Cemetery Road, Kingsville, OH 44048
Local realty services provided by:ERA Real Solutions Realty
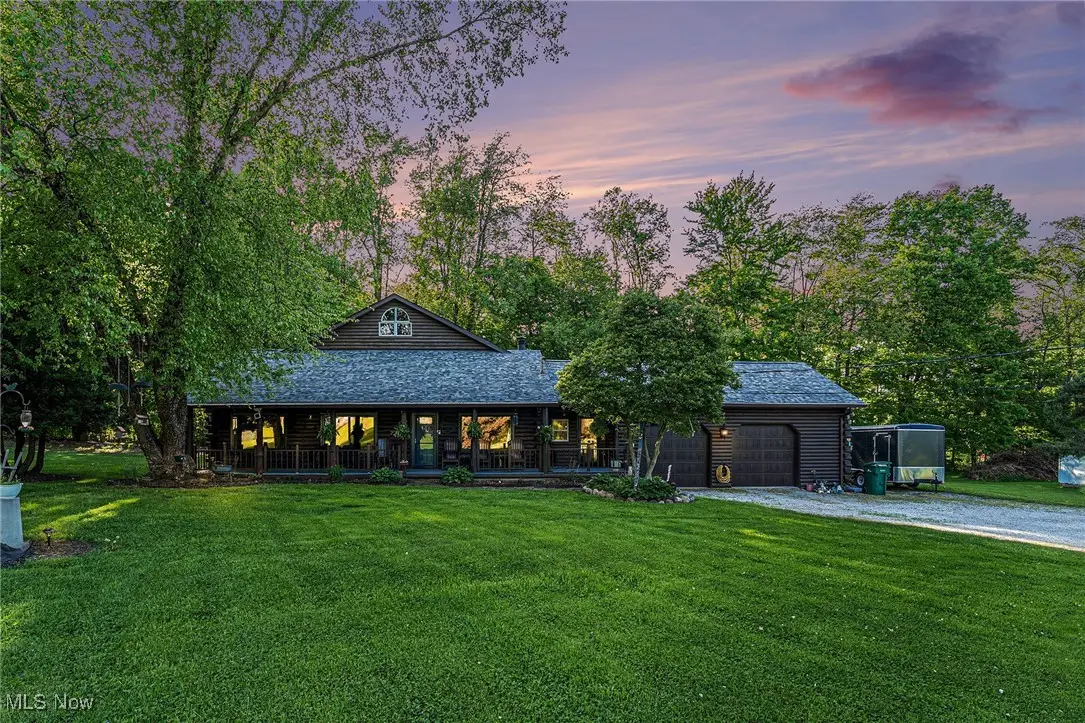
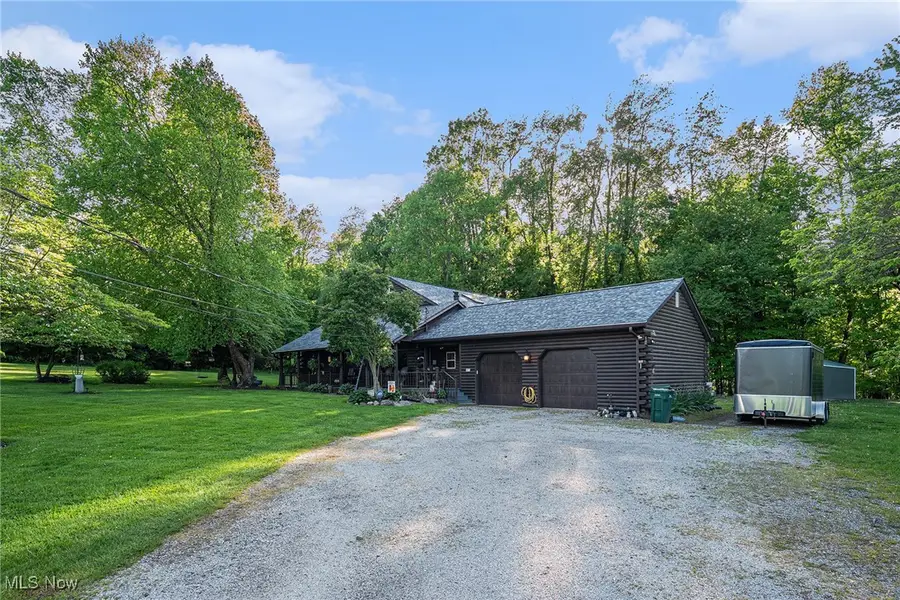
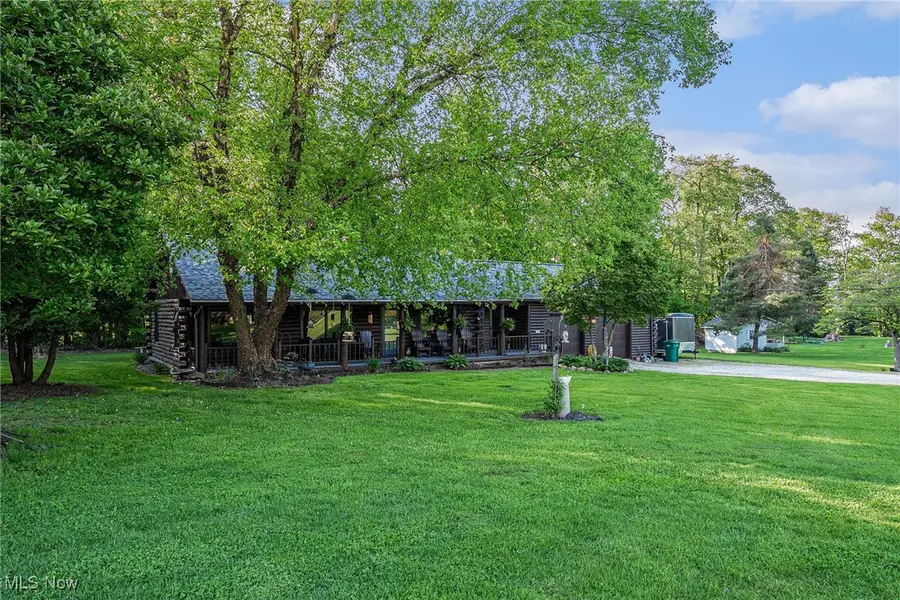
Listed by:asa a cox
Office:century 21 asa cox homes
MLS#:5123998
Source:OH_NORMLS
Price summary
- Price:$399,900
- Price per sq. ft.:$138.85
About this home
Welcome to this beautifully updated authentic log cabin featuring a spacious rear addition and over 2,800 square feet of living space! Tucked back from the road in a private, scenic setting, this home offers the perfect blend of rustic charm and modern convenience. Step inside to find gorgeous exposed cabin beams, new carpeting and flooring throughout, and a warm, inviting atmosphere! The home has a generous master suite with vaulted ceilings, a loft area, walk-in closet, full bath, and a private upper-level deck overlooking the woods. This space could also serve as a second living area or guest retreat! The main level includes two bedrooms, 1.5 bathrooms, a large laundry room, and an expansive living area with room area. The kitchen has been completely renovated and is complemented by updates across the home, including a newer furnace, newer hot water tank, windows, roof, garage doors, and entry doors. A wood burner stove offers cozy warmth in cooler months, with electric baseboard heating as an additional source. The outdoor living at this home is exceptional with a wraparound covered rear porch, lower-level exterior deck, covered front porch, all that is perfect for enjoying your peaceful surroundings! Additional highlights include a 2-car attached garage, and Ohio State Waterproofing completed in 2023 with a transferable warranty for added peace of mind! The current sellers have ensured that this home has been well maintained and is move-in ready condition, the sellers are offering a one year home warranty to the new buyers! With this properties gorgeous yard, thoughtful updates and unmatched log cabin character, this home is a rare find: Schedule your showing soon, to make it your own!
Contact an agent
Home facts
- Year built:1980
- Listing Id #:5123998
- Added:88 day(s) ago
- Updated:August 16, 2025 at 07:18 AM
Rooms and interior
- Bedrooms:3
- Total bathrooms:3
- Full bathrooms:2
- Half bathrooms:1
- Living area:2,880 sq. ft.
Heating and cooling
- Cooling:Central Air
- Heating:Baseboard, Electric, Fireplaces, Gas, Wood
Structure and exterior
- Roof:Asphalt, Fiberglass
- Year built:1980
- Building area:2,880 sq. ft.
- Lot area:2.34 Acres
Utilities
- Water:Well
- Sewer:Septic Tank
Finances and disclosures
- Price:$399,900
- Price per sq. ft.:$138.85
- Tax amount:$3,896 (2024)
New listings near 5975 Cemetery Road
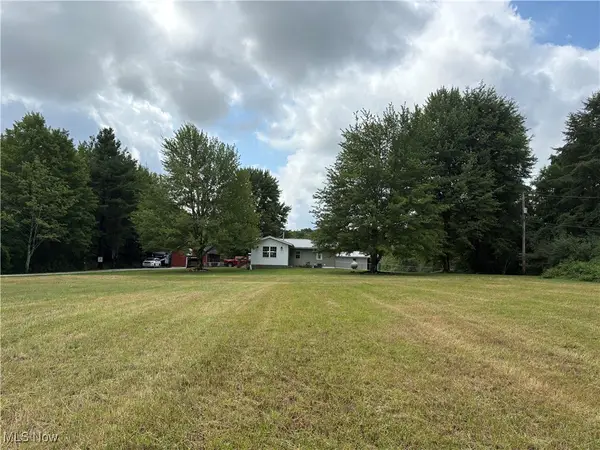 $349,900Pending3 beds 2 baths1,900 sq. ft.
$349,900Pending3 beds 2 baths1,900 sq. ft.3576 Plymouth Ridge Road, Kingsville, OH 44048
MLS# 5148179Listed by: ASSURED REAL ESTATE $75,000Pending2 beds 1 baths816 sq. ft.
$75,000Pending2 beds 1 baths816 sq. ft.3021 W Main Street, Kingsville, OH 44048
MLS# 5145285Listed by: HOMESMART REAL ESTATE MOMENTUM LLC $157,500Pending3 beds 1 baths1,140 sq. ft.
$157,500Pending3 beds 1 baths1,140 sq. ft.6030 N Wright Street, Kingsville, OH 44048
MLS# 5143519Listed by: MCDOWELL HOMES REAL ESTATE SERVICES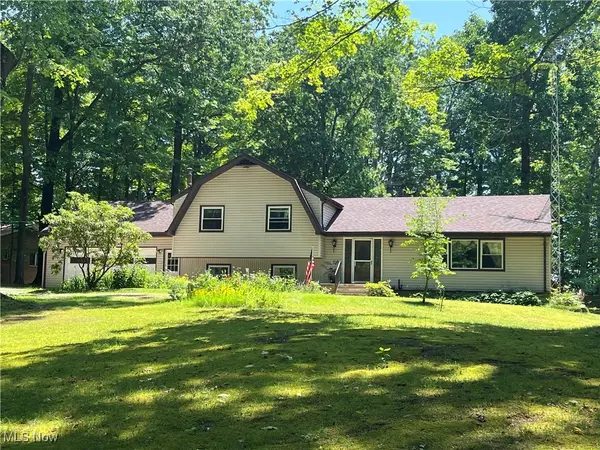 $249,900Pending3 beds 2 baths1,596 sq. ft.
$249,900Pending3 beds 2 baths1,596 sq. ft.3832 S Ridge Road, Kingsville, OH 44048
MLS# 5138229Listed by: RE/MAX EDGE REALTY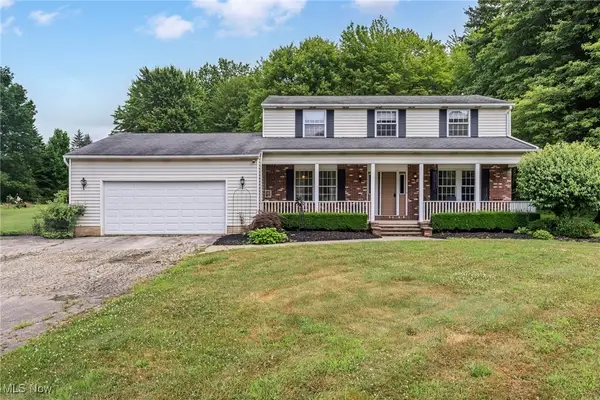 $299,900Active4 beds 3 baths2,336 sq. ft.
$299,900Active4 beds 3 baths2,336 sq. ft.5400 Arbor Drive, Kingsville, OH 44048
MLS# 5139782Listed by: REAL OF OHIO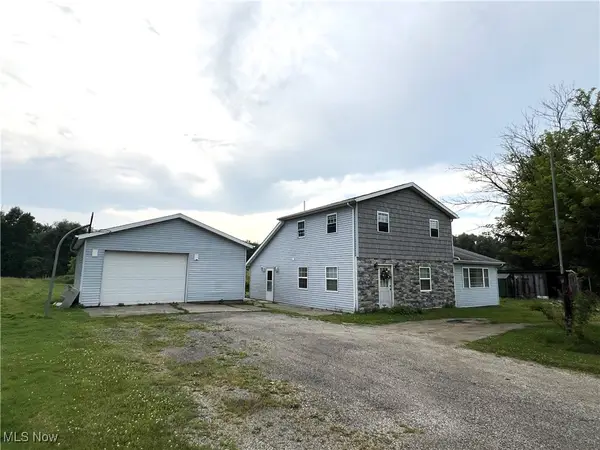 $212,000Pending3 beds 1 baths2,001 sq. ft.
$212,000Pending3 beds 1 baths2,001 sq. ft.3989 State Route 193, Kingsville, OH 44048
MLS# 5135366Listed by: RE/MAX RESULTS $145,000Active3 beds 2 baths1,344 sq. ft.
$145,000Active3 beds 2 baths1,344 sq. ft.6086 N Wright Street, Kingsville, OH 44048
MLS# 5134671Listed by: MCDOWELL HOMES REAL ESTATE SERVICES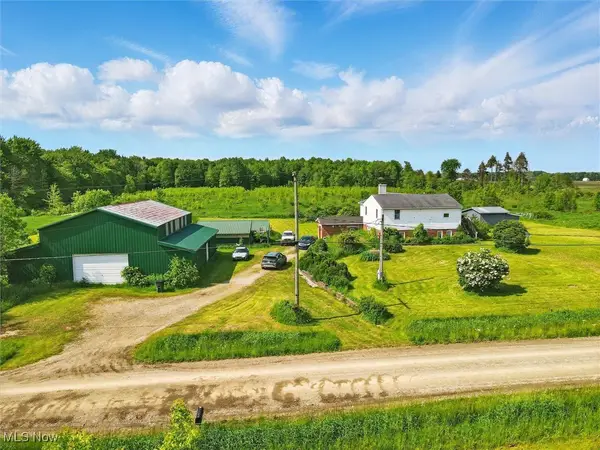 $424,900Active4 beds 2 baths1,900 sq. ft.
$424,900Active4 beds 2 baths1,900 sq. ft.5011 Beckwith Road, Kingsville, OH 44048
MLS# 5127841Listed by: DIVERSIFIED HOMES, LLC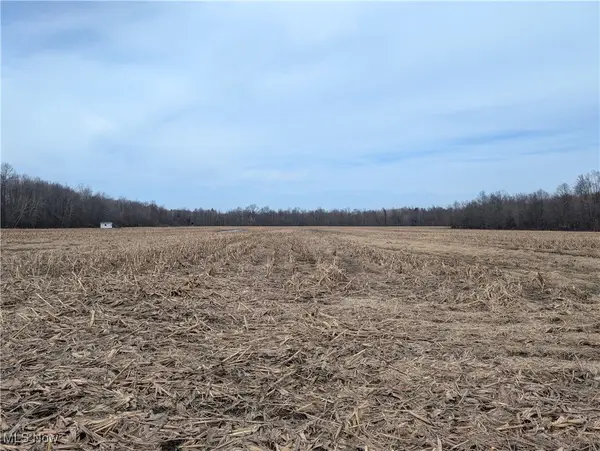 $75,000Active10 Acres
$75,000Active10 Acres0 Creek Road, Kingsville, OH 44048
MLS# 5109821Listed by: UNITED COUNTRY REAL ESTATE AND AUCTION SERVICES
